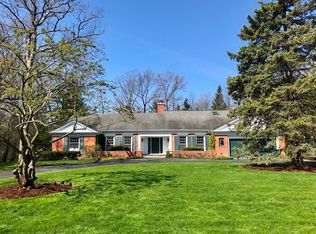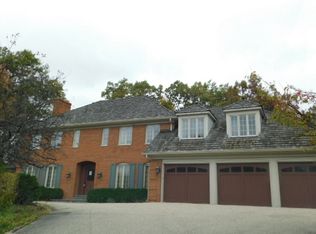Closed
$1,825,000
598 Rockefeller Rd, Lake Forest, IL 60045
5beds
6,886sqft
Single Family Residence
Built in 1972
0.92 Acres Lot
$1,874,100 Zestimate®
$265/sqft
$9,150 Estimated rent
Home value
$1,874,100
$1.69M - $2.08M
$9,150/mo
Zestimate® history
Loading...
Owner options
Explore your selling options
What's special
This exquisite 5 bed, 5 full bath, 2 half bath home offers luxury living across three beautifully finished levels in this highly sought-after Lake Forest area. Situated on nearly an acre of professionally landscaped grounds, this home has been meticulously updated from top to bottom with high-end finishes and thoughtful, environmentally friendly design throughout, including 3 wood-burning fireplaces plus a gas fireplace. This home blends comfort and style effortlessly. The main level boasts gleaming luxury floors, a formal living room and dining room, a chef's kitchen featuring quartz countertops, premium stainless-steel appliances, custom cabinetry, and a cozy gas fireplace with an eat-in dining area. Also on the main floor: a luxurious primary suite with the spa-like bath having dual vanities, separate water closet and heated floor, a spacious mud/laundry room with ample storage and access to the attached 2.5-car, a powder room, a versatile office/study, and a bright sun room/yoga room with heated floor on the second level find two spacious en-suite bedrooms, plus another powder room and generous storage spaces. The second floor also offers incredible flexibility with a kitchenette and a spacious family room - perfect for guests, older children, or extended stays. The finished basement includes an optional office/study with fireplace, full bath, large galley-style wet bar with ice maker and two wine refrigerators, home theater with 110" screen and 3D projector, space for games and relaxation, and a large utility room with ample storage. Enjoy outdoor living either on the front porch or the expansive backyard on the lovely patio with a pergola, perfect for entertaining. Conveniently located near top-rated schools, shopping, dining, and major highways. A rare opportunity to own a move-in ready dream home in Lake Forest!
Zillow last checked: 8 hours ago
Listing updated: June 30, 2025 at 02:52pm
Listing courtesy of:
Sara Sogol 224-699-5002,
Redfin Corporation
Bought with:
Ann Lyon
@properties Christie's International Real Estate
Source: MRED as distributed by MLS GRID,MLS#: 12354071
Facts & features
Interior
Bedrooms & bathrooms
- Bedrooms: 5
- Bathrooms: 7
- Full bathrooms: 5
- 1/2 bathrooms: 2
Primary bedroom
- Features: Flooring (Wood Laminate), Bathroom (Full)
- Level: Main
- Area: 234 Square Feet
- Dimensions: 18X13
Bedroom 2
- Features: Flooring (Wood Laminate)
- Level: Main
- Area: 156 Square Feet
- Dimensions: 12X13
Bedroom 3
- Features: Flooring (Wood Laminate)
- Level: Main
- Area: 143 Square Feet
- Dimensions: 11X13
Bedroom 4
- Features: Flooring (Wood Laminate)
- Level: Second
- Area: 357 Square Feet
- Dimensions: 17X21
Bedroom 5
- Features: Flooring (Wood Laminate)
- Level: Second
- Area: 252 Square Feet
- Dimensions: 14X18
Bar entertainment
- Features: Flooring (Wood Laminate)
- Level: Second
- Area: 176 Square Feet
- Dimensions: 22X8
Bonus room
- Features: Flooring (Wood Laminate)
- Level: Basement
- Area: 189 Square Feet
- Dimensions: 9X21
Dining room
- Features: Flooring (Wood Laminate)
- Level: Main
- Area: 304 Square Feet
- Dimensions: 16X19
Family room
- Features: Flooring (Wood Laminate)
- Level: Main
- Area: 195 Square Feet
- Dimensions: 13X15
Other
- Features: Flooring (Wood Laminate)
- Level: Basement
- Area: 221 Square Feet
- Dimensions: 13X17
Kitchen
- Features: Kitchen (Eating Area-Table Space, Island, Pantry-Butler, Custom Cabinetry, SolidSurfaceCounter, Updated Kitchen), Flooring (Wood Laminate)
- Level: Main
- Area: 380 Square Feet
- Dimensions: 20X19
Laundry
- Features: Flooring (Wood Laminate)
- Level: Main
- Area: 240 Square Feet
- Dimensions: 15X16
Living room
- Features: Flooring (Wood Laminate)
- Level: Main
- Area: 345 Square Feet
- Dimensions: 15X23
Loft
- Features: Flooring (Wood Laminate)
- Level: Second
- Area: 266 Square Feet
- Dimensions: 14X19
Media room
- Features: Flooring (Wood Laminate)
- Level: Basement
- Area: 324 Square Feet
- Dimensions: 18X18
Recreation room
- Features: Flooring (Wood Laminate)
- Level: Second
- Area: 460 Square Feet
- Dimensions: 20X23
Sitting room
- Features: Flooring (Wood Laminate)
- Level: Basement
- Area: 171 Square Feet
- Dimensions: 19X9
Sun room
- Level: Main
- Area: 117 Square Feet
- Dimensions: 13X9
Heating
- Natural Gas, Forced Air, Sep Heating Systems - 2+, Radiant Floor
Cooling
- Central Air
Appliances
- Included: Microwave, Dishwasher, Refrigerator, Washer, Dryer, Disposal, Stainless Steel Appliance(s), Wine Refrigerator, Oven, Range Hood, Humidifier
- Laundry: Main Level, Gas Dryer Hookup, In Unit, Laundry Closet, Sink
Features
- Cathedral Ceiling(s), Wet Bar, Solar Tube(s), 1st Floor Bedroom, 1st Floor Full Bath, Built-in Features, Walk-In Closet(s)
- Flooring: Hardwood
- Windows: Screens
- Basement: Finished,Full
- Attic: Unfinished
- Number of fireplaces: 2
- Fireplace features: Wood Burning, Gas Log, Gas Starter, Includes Accessories, Family Room, Living Room
Interior area
- Total structure area: 0
- Total interior livable area: 6,886 sqft
Property
Parking
- Total spaces: 2.5
- Parking features: Garage Door Opener, On Site, Garage Owned, Attached, Garage
- Attached garage spaces: 2.5
- Has uncovered spaces: Yes
Accessibility
- Accessibility features: No Disability Access
Features
- Stories: 2
- Patio & porch: Patio, Porch
- Fencing: Fenced
Lot
- Size: 0.92 Acres
- Dimensions: 135X299X135X297
- Features: Landscaped, Wooded
Details
- Parcel number: 16044040090000
- Special conditions: None
- Other equipment: Central Vacuum, Intercom, Ceiling Fan(s), Sump Pump, Sprinkler-Lawn, Backup Sump Pump;
Construction
Type & style
- Home type: SingleFamily
- Property subtype: Single Family Residence
Materials
- Fiber Cement
Condition
- New construction: No
- Year built: 1972
- Major remodel year: 2017
Utilities & green energy
- Electric: Circuit Breakers, Pre-Wired for Renewables
- Sewer: Public Sewer
- Water: Public
Green energy
- Energy efficient items: Water Heater, Roof
- Water conservation: Low flow commode, Low flow fixtures, Water-Smart Landscaping
Community & neighborhood
Security
- Security features: Security System, Carbon Monoxide Detector(s)
Community
- Community features: Curbs, Sidewalks, Street Lights, Street Paved
Location
- Region: Lake Forest
- Subdivision: Villa Turicum
HOA & financial
HOA
- Services included: None
Other
Other facts
- Listing terms: Conventional
- Ownership: Fee Simple
Price history
| Date | Event | Price |
|---|---|---|
| 6/30/2025 | Sold | $1,825,000-5.2%$265/sqft |
Source: | ||
| 6/23/2025 | Pending sale | $1,925,000$280/sqft |
Source: | ||
| 6/2/2025 | Contingent | $1,925,000$280/sqft |
Source: | ||
| 5/6/2025 | Listed for sale | $1,925,000+146.8%$280/sqft |
Source: | ||
| 10/20/2014 | Sold | $780,000-1.1%$113/sqft |
Source: | ||
Public tax history
| Year | Property taxes | Tax assessment |
|---|---|---|
| 2023 | $22,043 -5.9% | $375,608 +4.2% |
| 2022 | $23,422 +5.8% | $360,469 -9% |
| 2021 | $22,133 +10% | $396,152 +3.5% |
Find assessor info on the county website
Neighborhood: 60045
Nearby schools
GreatSchools rating
- 8/10Cherokee Elementary SchoolGrades: K-4Distance: 0.5 mi
- 9/10Deer Path Middle School WestGrades: 7-8Distance: 1.8 mi
- 10/10Lake Forest High SchoolGrades: 9-12Distance: 2.5 mi
Schools provided by the listing agent
- Elementary: Cherokee Elementary School
- Middle: Deer Path Middle School
- High: Lake Forest High School
- District: 67
Source: MRED as distributed by MLS GRID. This data may not be complete. We recommend contacting the local school district to confirm school assignments for this home.
Get a cash offer in 3 minutes
Find out how much your home could sell for in as little as 3 minutes with a no-obligation cash offer.
Estimated market value$1,874,100
Get a cash offer in 3 minutes
Find out how much your home could sell for in as little as 3 minutes with a no-obligation cash offer.
Estimated market value
$1,874,100

