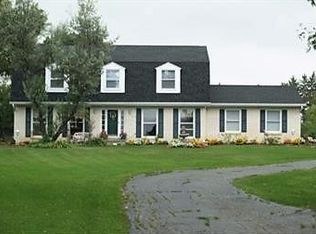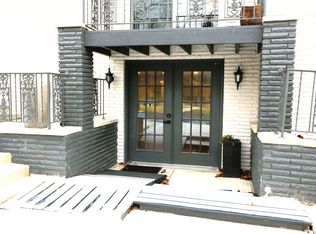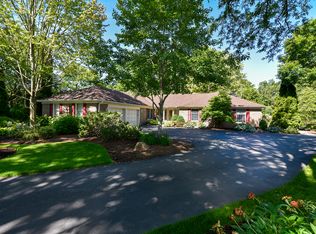What a location! Don't miss this fantastic home on a picturesque large rolling parcel of land situated in a cul-de-sac. If you think that sounds good just wait until you see what's inside! Stunning hwd floors, beautiful crown molding, newer carpet throughout and a finished basement. The kitchen offers granite counters & SS appliances and is perfect for entertaining as it opens into the family room with cathedral ceiling and a towering stone fireplace. Lets not forget about the sauna in basement bathroom. Planters shutters, newer hvac, water heater, softner, well tank, tear off roof & new driveway. Did I mention FREMD HS!
This property is off market, which means it's not currently listed for sale or rent on Zillow. This may be different from what's available on other websites or public sources.


