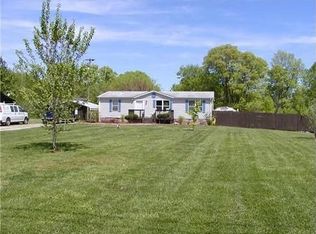Closed
$550,000
5980 Dividing Ridge Rd, Goodlettsville, TN 37072
4beds
3,096sqft
Single Family Residence, Residential
Built in 1975
13.78 Acres Lot
$552,500 Zestimate®
$178/sqft
$3,265 Estimated rent
Home value
$552,500
$519,000 - $591,000
$3,265/mo
Zestimate® history
Loading...
Owner options
Explore your selling options
What's special
Seller offering $10,000 in Seller Concessions for Buyer to use anyway they wish!!! Multigenerational living possible on this property with 2 treed tracts (totalling 13.78+/- acres) with wet weather creeks . Enter the all brick home on the main floor through the covered front porch (or the garage pedestrian door). The main floor has 2 bedrooms, 1 full bath, kitchen, dining room, living room, office, and laundry room. The second living space is a walk out basement that has 2 bedrooms, 1 full bath, kitchen, living room with fireplace, large storage room with exterior door to patio area that overlooks the wooded acreage, and a pedestrian door to the garage. The third living area is a separate space over the large 2 car garage. This space has a full bathroom and two areas with lots of possibilities. There is a cute out building setup to BBQ. The land is ideal for the outdoor enthusiast.
Zillow last checked: 8 hours ago
Listing updated: February 07, 2025 at 01:53pm
Listing Provided by:
Renee Harrington 615-943-7384,
Aspire Realty LLC
Bought with:
Brandon Frank, 376608
Viridian Real Estate Partners, LLC
Source: RealTracs MLS as distributed by MLS GRID,MLS#: 2673210
Facts & features
Interior
Bedrooms & bathrooms
- Bedrooms: 4
- Bathrooms: 3
- Full bathrooms: 3
- Main level bedrooms: 2
Bedroom 1
- Area: 168 Square Feet
- Dimensions: 14x12
Bedroom 2
- Area: 144 Square Feet
- Dimensions: 12x12
Bedroom 3
- Area: 180 Square Feet
- Dimensions: 15x12
Bedroom 4
- Area: 165 Square Feet
- Dimensions: 11x15
Bonus room
- Features: Over Garage
- Level: Over Garage
- Area: 420 Square Feet
- Dimensions: 21x20
Kitchen
- Features: Eat-in Kitchen
- Level: Eat-in Kitchen
- Area: 240 Square Feet
- Dimensions: 16x15
Living room
- Features: Separate
- Level: Separate
- Area: 272 Square Feet
- Dimensions: 16x17
Heating
- Central, Electric
Cooling
- Central Air, Electric
Appliances
- Included: Refrigerator, Electric Oven, Cooktop
- Laundry: Electric Dryer Hookup, Washer Hookup
Features
- In-Law Floorplan
- Flooring: Laminate, Tile
- Basement: Finished
- Number of fireplaces: 1
Interior area
- Total structure area: 3,096
- Total interior livable area: 3,096 sqft
- Finished area above ground: 1,848
- Finished area below ground: 1,248
Property
Parking
- Total spaces: 5
- Parking features: Garage Faces Side, Attached, Gravel
- Garage spaces: 2
- Carport spaces: 1
- Covered spaces: 3
- Uncovered spaces: 2
Features
- Levels: Three Or More
- Stories: 2
- Patio & porch: Patio, Covered, Porch
- Waterfront features: Creek
Lot
- Size: 13.78 Acres
- Features: Wooded
Details
- Parcel number: 139 05000 000
- Special conditions: Standard
Construction
Type & style
- Home type: SingleFamily
- Architectural style: Ranch
- Property subtype: Single Family Residence, Residential
Materials
- Brick
- Roof: Shingle
Condition
- New construction: No
- Year built: 1975
Utilities & green energy
- Sewer: Septic Tank
- Water: Public
- Utilities for property: Electricity Available, Water Available
Community & neighborhood
Location
- Region: Goodlettsville
- Subdivision: None
Price history
| Date | Event | Price |
|---|---|---|
| 2/7/2025 | Sold | $550,000-18.5%$178/sqft |
Source: | ||
| 1/17/2025 | Pending sale | $675,000$218/sqft |
Source: | ||
| 7/26/2024 | Listed for sale | $675,000+55.9%$218/sqft |
Source: | ||
| 4/30/2020 | Listing removed | $433,000$140/sqft |
Source: Crye-Leike, Inc., REALTORS #2124988 Report a problem | ||
| 2/29/2020 | Listed for sale | $433,000$140/sqft |
Source: Crye-Leike, Inc., REALTORS #2124988 Report a problem | ||
Public tax history
| Year | Property taxes | Tax assessment |
|---|---|---|
| 2024 | $2,326 | $129,200 |
| 2023 | $2,326 +97.6% | $129,200 +182.7% |
| 2022 | $1,177 | $45,700 |
Find assessor info on the county website
Neighborhood: 37072
Nearby schools
GreatSchools rating
- 7/10Watauga Elementary SchoolGrades: K-5Distance: 3.3 mi
- 4/10Greenbrier Middle SchoolGrades: 6-8Distance: 4.9 mi
- 4/10Greenbrier High SchoolGrades: 9-12Distance: 3.4 mi
Schools provided by the listing agent
- Elementary: Watauga Elementary
- Middle: Greenbrier Middle School
- High: Greenbrier High School
Source: RealTracs MLS as distributed by MLS GRID. This data may not be complete. We recommend contacting the local school district to confirm school assignments for this home.
Get a cash offer in 3 minutes
Find out how much your home could sell for in as little as 3 minutes with a no-obligation cash offer.
Estimated market value$552,500
Get a cash offer in 3 minutes
Find out how much your home could sell for in as little as 3 minutes with a no-obligation cash offer.
Estimated market value
$552,500
