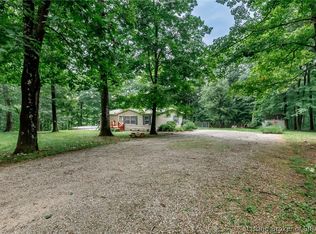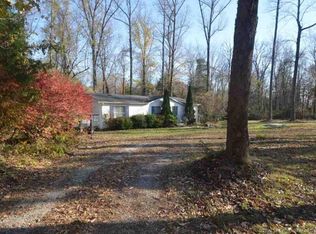A must-see quality well-built home with so much to offer. No corners were cut when building this home. It has lake access, a wooded lot, and a private setting. The home offers 4 large bedrooms, with one having an additional sitting room. There are beautiful hardwood floors in almost every room. The full-size eat-in kitchen has newer updates including cabinets, flooring, an awesome granite countertop, and a sink. The kitchen has plenty of cabinet space and fully applianced. The seller is leaving the range, dishwasher, microwave, refrigerator, front load washer, and dryer. The spacious laundry room and both baths have tile floors. Every bedroom has nice size closets and 2 have extra attic space for additional storage. One of the bedrooms, and the sitting room both have new hardwood floors. The large back deck isn't that old, the garage is an oversized 12x40 2 car detached, the HVAC was recently installed and the list goes on. Don't wait and let this one slip by.
This property is off market, which means it's not currently listed for sale or rent on Zillow. This may be different from what's available on other websites or public sources.


