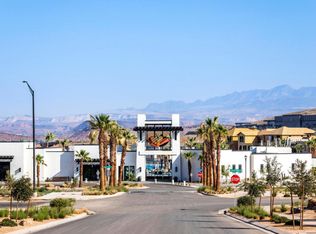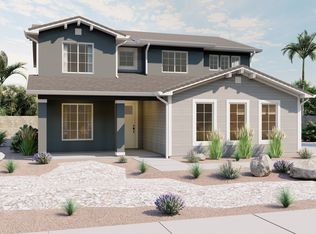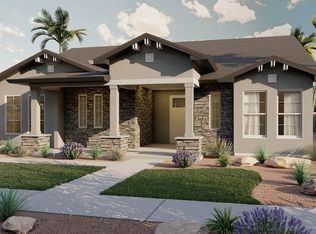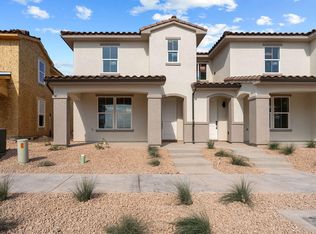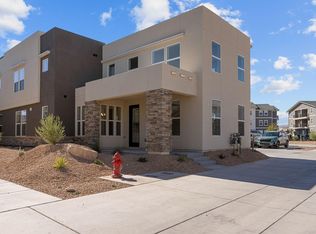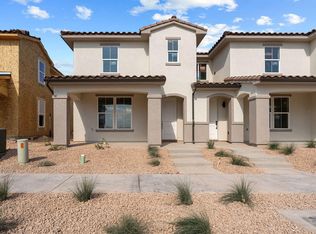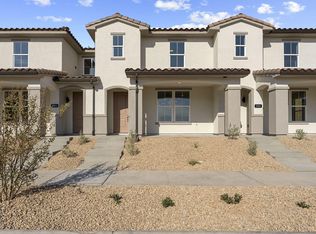Ask about our special incentives! Located in the amazing Desert Color community, this stylish 3-bedroom, 2.5-bath townhome in the Sage Haven neighborhood offers modern living in one of Southern Utah's most desirable master-planned communities. Enjoy open-concept living, a beautiful kitchen, a beautiful kitchen, and thoughtful finishes throughout. With access to unmatched community amenities-including the 2.5-acre lagoon, pools, pickleball courts, and miles of trails-this townhome is perfect as a full-time residence, second home, or investment opportunity. Buyers can currently select all interior finishes and design options on most to-be-built plans-reach out to explore available color schemes and upgrades.
New construction
$419,900
5980 Jasper Ridge Dr, Saint George, UT 84790
3beds
1,555sqft
Est.:
Townhouse
Built in 2025
1,306.8 Square Feet Lot
$415,700 Zestimate®
$270/sqft
$219/mo HOA
What's special
Open-concept livingPickleball courtsMiles of trailsBeautiful kitchen
- 170 days |
- 65 |
- 2 |
Zillow last checked: 8 hours ago
Listing updated: December 08, 2025 at 01:31pm
Listed by:
Joe Pawloski 801-694-8888,
Red Rock Real Estate LLC
Source: UtahRealEstate.com,MLS#: 2102381
Tour with a local agent
Facts & features
Interior
Bedrooms & bathrooms
- Bedrooms: 3
- Bathrooms: 3
- Full bathrooms: 2
- 1/2 bathrooms: 1
- Partial bathrooms: 1
Rooms
- Room types: Master Bathroom, Den/Office, Great Room
Primary bedroom
- Level: Second
Heating
- Central, >= 95% efficiency
Cooling
- Central Air
Appliances
- Included: Disposal, Free-Standing Range
- Laundry: Electric Dryer Hookup
Features
- Separate Bath/Shower, Walk-In Closet(s), Vaulted Ceiling(s)
- Flooring: Carpet, Hardwood, Tile
- Windows: None
- Basement: None
- Has fireplace: No
Interior area
- Total structure area: 1,555
- Total interior livable area: 1,555 sqft
- Finished area above ground: 1,555
Property
Parking
- Total spaces: 2
- Parking features: Garage - Attached
- Attached garage spaces: 2
Features
- Stories: 2
- Pool features: Association
Lot
- Size: 1,306.8 Square Feet
- Features: Curb & Gutter, Sprinkler: Auto-Full
- Topography: Terrain
- Residential vegetation: Landscaping: Full
Details
- Parcel number: SGSAH5524
- Zoning: RES
- Zoning description: Multi-Family
Construction
Type & style
- Home type: Townhouse
- Property subtype: Townhouse
Materials
- Stucco
- Roof: Tile
Condition
- Und. Const.
- New construction: Yes
- Year built: 2025
Details
- Warranty included: Yes
Utilities & green energy
- Sewer: Public Sewer, Sewer: Public
- Water: Culinary
- Utilities for property: Natural Gas Connected, Electricity Connected, Sewer Connected, Water Connected
Community & HOA
Community
- Features: Sidewalks
- Subdivision: Desert Color, Sage Haven
HOA
- Has HOA: Yes
- Amenities included: Clubhouse, Picnic Area, Playground, Pool
- HOA fee: $219 monthly
Location
- Region: Saint George
Financial & listing details
- Price per square foot: $270/sqft
- Annual tax amount: $713
- Date on market: 7/31/2025
- Listing terms: Cash,Conventional
- Acres allowed for irrigation: 0
- Electric utility on property: Yes
Estimated market value
$415,700
$395,000 - $436,000
$1,938/mo
Price history
Price history
| Date | Event | Price |
|---|---|---|
| 9/22/2025 | Price change | $419,900-1.2%$270/sqft |
Source: | ||
| 8/1/2025 | Listed for sale | $425,082$273/sqft |
Source: | ||
Public tax history
Public tax history
Tax history is unavailable.BuyAbility℠ payment
Est. payment
$2,534/mo
Principal & interest
$2035
HOA Fees
$219
Other costs
$280
Climate risks
Neighborhood: 84790
Nearby schools
GreatSchools rating
- 8/10Desert Canyons ElementaryGrades: K-5Distance: 4.1 mi
- 8/10Desert Hills Middle SchoolGrades: 8-9Distance: 3.6 mi
- 7/10Desert Hills High SchoolGrades: 10-12Distance: 3.5 mi
Schools provided by the listing agent
- Middle: Desert Hills Middle
- High: Desert Hills
- District: Washington
Source: UtahRealEstate.com. This data may not be complete. We recommend contacting the local school district to confirm school assignments for this home.
- Loading
- Loading
