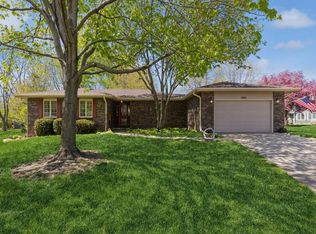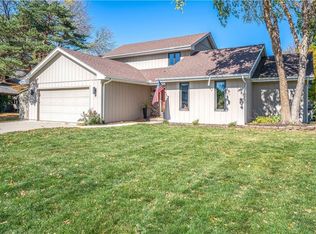Sold for $337,500 on 09/10/25
$337,500
5980 Mapletree Cir, Johnston, IA 50131
3beds
1,424sqft
Single Family Residence
Built in 1980
0.28 Acres Lot
$-- Zestimate®
$237/sqft
$2,020 Estimated rent
Home value
Not available
Estimated sales range
Not available
$2,020/mo
Zestimate® history
Loading...
Owner options
Explore your selling options
What's special
Rare Green Meadows ranch (and at a VERY affordable price!). LOTS of recent updates: new high-efficient furnace/central air/humidifier ('25), newer roof (2021), new interior/exterior painting (2025), newer carpeting (2023-25), and more! 3 bedrooms (one used as a den). 3 bathrooms, 2 car garage. Updated kitchen with quartz tops, under-cabinet lighting, and soft-close cabinets with roll-out features. Vaulted great room ceiling with skylights and remote shades. Unique cement-stone wall encasing the fireplace. Lower level finish includes a family/rec room (with egress window) plus a full bath. Almost 1,900 sf finished (not including the enclosed/carpeted breezeway!) Wonderful location close to Terra Park, walking/biking trails, shopping, schools, etc. Don't miss out!
Zillow last checked: 8 hours ago
Listing updated: September 11, 2025 at 06:04am
Listed by:
JIM MANDERFIELD, CRS, GRI 515-453-5190,
Iowa Realty Mills Crossing
Bought with:
Kathryn Driscoll
Iowa Realty Beaverdale
Source: DMMLS,MLS#: 724236 Originating MLS: Des Moines Area Association of REALTORS
Originating MLS: Des Moines Area Association of REALTORS
Facts & features
Interior
Bedrooms & bathrooms
- Bedrooms: 3
- Bathrooms: 3
- Full bathrooms: 3
- Main level bedrooms: 3
Heating
- Baseboard, Electric, Forced Air, Gas, Natural Gas
Cooling
- Central Air
Appliances
- Included: Dryer, Dishwasher, Refrigerator, Stove, Washer
- Laundry: Main Level
Features
- Central Vacuum, Dining Area, Eat-in Kitchen, Fireplace, Cable TV, Window Treatments
- Flooring: Carpet, Laminate, Tile, Vinyl
- Basement: Egress Windows,Finished
- Number of fireplaces: 1
- Fireplace features: Wood Burning, Fireplace Screen
Interior area
- Total structure area: 1,424
- Total interior livable area: 1,424 sqft
- Finished area below ground: 440
Property
Parking
- Total spaces: 2
- Parking features: Attached, Garage, Two Car Garage
- Attached garage spaces: 2
Accessibility
- Accessibility features: Grab Bars
Features
- Levels: One
- Stories: 1
- Patio & porch: Open, Patio
- Exterior features: Patio
Lot
- Size: 0.28 Acres
- Features: Irregular Lot
Details
- Parcel number: 24101225001000
- Zoning: R-1
Construction
Type & style
- Home type: SingleFamily
- Architectural style: Ranch
- Property subtype: Single Family Residence
Materials
- Frame, Stone
- Foundation: Block
- Roof: Asphalt,Shingle
Condition
- Year built: 1980
Utilities & green energy
- Sewer: Public Sewer
- Water: Public
Community & neighborhood
Security
- Security features: Smoke Detector(s)
Community
- Community features: Sidewalks
Location
- Region: Johnston
Other
Other facts
- Listing terms: Cash,Conventional,FHA,VA Loan
- Road surface type: Concrete
Price history
| Date | Event | Price |
|---|---|---|
| 9/10/2025 | Sold | $337,500+3.8%$237/sqft |
Source: | ||
| 8/15/2025 | Pending sale | $325,000$228/sqft |
Source: | ||
| 8/13/2025 | Listed for sale | $325,000+86.8%$228/sqft |
Source: | ||
| 2/3/2012 | Sold | $174,000$122/sqft |
Source: | ||
Public tax history
| Year | Property taxes | Tax assessment |
|---|---|---|
| 2016 | $4,064 | $176,000 |
| 2015 | $4,064 +0.6% | $176,000 -1.6% |
| 2014 | $4,038 | $178,800 |
Find assessor info on the county website
Neighborhood: 50131
Nearby schools
GreatSchools rating
- 9/10Henry A Wallace Elementary SchoolGrades: PK-5Distance: 0.4 mi
- 7/10Johnston Middle SchoolGrades: 8-9Distance: 0.4 mi
- 9/10Johnston Senior High SchoolGrades: 10-12Distance: 2.8 mi
Schools provided by the listing agent
- District: Johnston
Source: DMMLS. This data may not be complete. We recommend contacting the local school district to confirm school assignments for this home.

Get pre-qualified for a loan
At Zillow Home Loans, we can pre-qualify you in as little as 5 minutes with no impact to your credit score.An equal housing lender. NMLS #10287.

