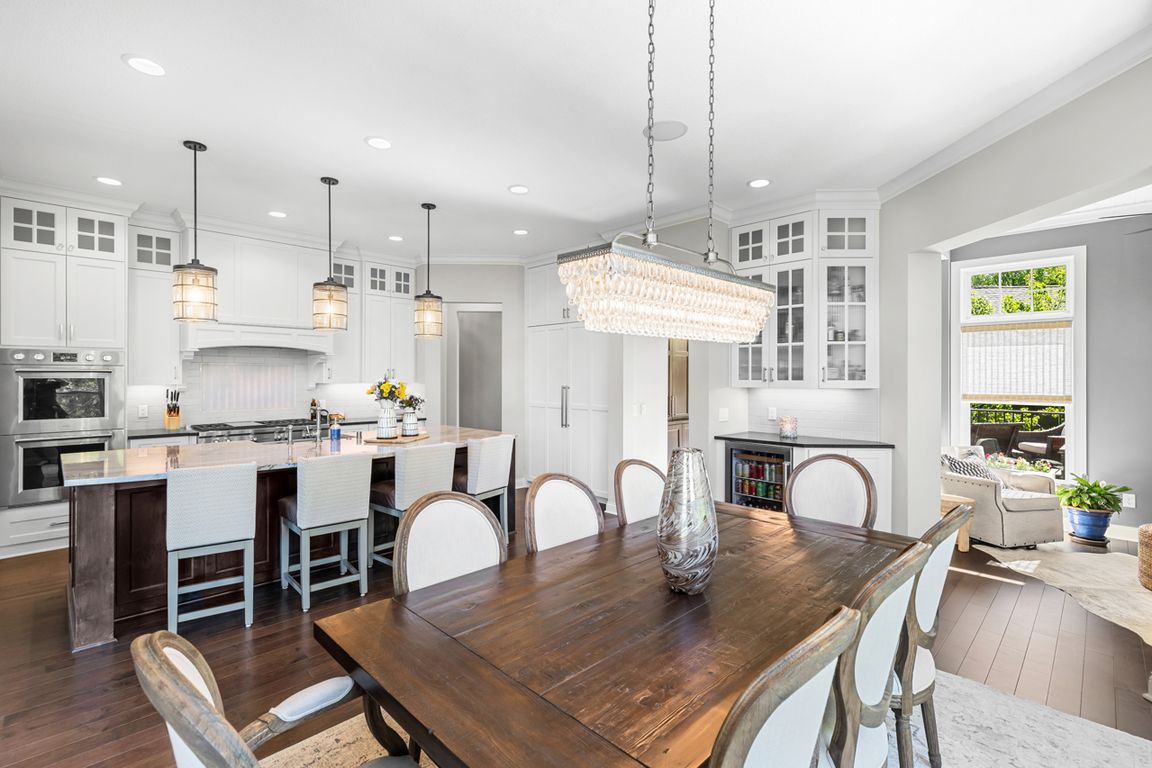
PendingPrice cut: $50K (7/1)
$1,895,000
4beds
5,004sqft
5980 Prestwick Ct, Shorewood, MN 55331
4beds
5,004sqft
Single family residence
Built in 2019
0.50 Acres
3 Attached garage spaces
$379 price/sqft
$288 quarterly HOA fee
What's special
Exceptional Custom Home by Gonyea | Loaded with Upgrades & Functionality. Why wait for new construction when this stunning 5-year-old custom-built home has it all? Thoughtfully designed by Gonyea, this home blends timeless craftsmanship with modern luxury. From the moment you step through the front door, you'll be greeted by beautiful ...
- 100 days
- on Zillow |
- 370 |
- 11 |
Source: NorthstarMLS as distributed by MLS GRID,MLS#: 6720961
Travel times
Kitchen
Living Room
Primary Bedroom
Primary Bathroom
Family Room
Basement
Backyard
Zillow last checked: 7 hours ago
Listing updated: July 31, 2025 at 06:51pm
Listed by:
Ryan M Platzke 952-942-7777,
Coldwell Banker Realty,
Todd Breyfogle 612-382-3084
Source: NorthstarMLS as distributed by MLS GRID,MLS#: 6720961
Facts & features
Interior
Bedrooms & bathrooms
- Bedrooms: 4
- Bathrooms: 5
- Full bathrooms: 1
- 3/4 bathrooms: 1
- 1/2 bathrooms: 3
Rooms
- Room types: Great Room, Kitchen, Informal Dining Room, Bedroom 1, Bedroom 2, Bedroom 3, Bedroom 4, Office, Sun Room, Family Room, Bonus Room, Deck
Bedroom 1
- Level: Main
- Area: 225 Square Feet
- Dimensions: 15x15
Bedroom 2
- Level: Lower
- Area: 195 Square Feet
- Dimensions: 13x15
Bedroom 3
- Level: Lower
- Area: 196 Square Feet
- Dimensions: 14x14
Bedroom 4
- Level: Lower
- Area: 156 Square Feet
- Dimensions: 12x13
Bonus room
- Level: Upper
- Area: 132 Square Feet
- Dimensions: 11x12
Bonus room
- Level: Upper
- Area: 121 Square Feet
- Dimensions: 11x11
Deck
- Level: Main
- Area: 288 Square Feet
- Dimensions: 16x18
Family room
- Level: Lower
- Area: 400 Square Feet
- Dimensions: 20x20
Great room
- Level: Main
- Area: 340 Square Feet
- Dimensions: 17X20
Informal dining room
- Level: Main
- Area: 209.25 Square Feet
- Dimensions: 13.5x15.5
Kitchen
- Level: Main
- Area: 198 Square Feet
- Dimensions: 11x18
Office
- Level: Main
- Area: 115 Square Feet
- Dimensions: 10x11.5
Sun room
- Level: Main
- Area: 143 Square Feet
- Dimensions: 11x13
Heating
- Forced Air, Fireplace(s)
Cooling
- Central Air
Appliances
- Included: Air-To-Air Exchanger, Cooktop, Dishwasher, Disposal, Double Oven, Dryer, Exhaust Fan, Humidifier, Gas Water Heater, Water Filtration System, Microwave, Range, Refrigerator, Stainless Steel Appliance(s), Wall Oven, Washer, Water Softener Owned, Wine Cooler
Features
- Basement: Daylight,Finished,Full,Storage Space,Walk-Out Access
- Number of fireplaces: 2
- Fireplace features: Family Room, Gas, Living Room
Interior area
- Total structure area: 5,004
- Total interior livable area: 5,004 sqft
- Finished area above ground: 2,889
- Finished area below ground: 2,115
Video & virtual tour
Property
Parking
- Total spaces: 3
- Parking features: Attached, Concrete
- Attached garage spaces: 3
Accessibility
- Accessibility features: None
Features
- Levels: Modified Two Story
- Stories: 2
- Patio & porch: Composite Decking, Deck, Patio
Lot
- Size: 0.5 Acres
- Dimensions: 198 x 171 x 189 x 65
- Features: Many Trees
Details
- Foundation area: 2115
- Parcel number: 3311723310064
- Zoning description: Residential-Single Family
Construction
Type & style
- Home type: SingleFamily
- Property subtype: Single Family Residence
Materials
- Fiber Cement
- Roof: Age 8 Years or Less,Asphalt
Condition
- Age of Property: 6
- New construction: No
- Year built: 2019
Utilities & green energy
- Gas: Natural Gas
- Sewer: City Sewer - In Street
- Water: City Water - In Street
Community & HOA
Community
- Subdivision: Minnetonka Country Club 3rd Add
HOA
- Has HOA: Yes
- Services included: Other, Professional Mgmt, Trash
- HOA fee: $288 quarterly
- HOA name: Associa
- HOA phone: 763-225-6400
Location
- Region: Shorewood
Financial & listing details
- Price per square foot: $379/sqft
- Tax assessed value: $1,515,900
- Annual tax amount: $16,165
- Date on market: 5/14/2025