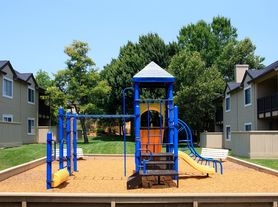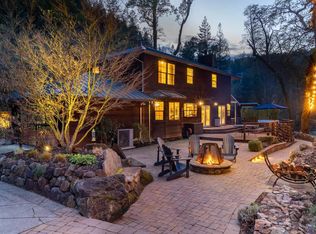This stunning home in the highly desirable Skyhawk community offers 4 bedrooms and 4 bathrooms with a spacious, thoughtfully designed layout.
The main level features open-concept living with an oversized great room and kitchen, a formal dining room, and a luxurious primary suite with dual walk-in closets, plus an additional bedroom and full bath perfect for guests or a home office. Downstairs, enjoy a second living area and two generous bedrooms, including one with an en-suite bathroom, plus another full bathroom. Step outside to two expansive decks on both levels, showcasing sweeping panoramic hill views and unforgettable sunrises and sunsets.
A rare opportunity to rent one of Skyhawk's most exceptional homes, situated in a highly rated school district.
Details:
Two-story home
3-car garage with one tandem stall
Dual-zone HVAC system
Open-beam ceiling
Soaking tub
KitchenAid appliances
Double oven
Wine fridge
Laundry room with sink
Storage
Flooring: carpet, tile, and wood
1-year lease minimum
Security deposit: 1.5x one month's rent
Income verification and rental references required
Renter's insurance required
No smoking or vaping allowed
Tenants are responsible for all utilities
Pets welcome with extra deposit
Gardening included in rent
The house is unfurnished
Shown by appointment
House for rent
Accepts Zillow applications
$7,800/mo
Fees may apply
5980 Vista Rdg, Santa Rosa, CA 95409
4beds
3,443sqft
Price may not include required fees and charges. Price shown reflects the lease term provided. Learn more|
Single family residence
Available now
Cats, dogs OK
Central air
In unit laundry
Attached garage parking
Forced air
What's special
En-suite bathroomUnforgettable sunrises and sunsetsWine fridgeOpen-concept livingSpacious thoughtfully designed layoutSweeping panoramic hill viewsOpen-beam ceiling
- 13 days |
- -- |
- -- |
Zillow last checked: 8 hours ago
Listing updated: February 07, 2026 at 12:00am
Travel times
Facts & features
Interior
Bedrooms & bathrooms
- Bedrooms: 4
- Bathrooms: 4
- Full bathrooms: 4
Heating
- Forced Air
Cooling
- Central Air
Appliances
- Included: Dishwasher, Dryer, Freezer, Microwave, Oven, Refrigerator, Washer
- Laundry: In Unit
Features
- Flooring: Carpet, Hardwood, Tile
Interior area
- Total interior livable area: 3,443 sqft
Property
Parking
- Parking features: Attached
- Has attached garage: Yes
- Details: Contact manager
Features
- Exterior features: Heating system: Forced Air, No Utilities included in rent
Details
- Parcel number: 153570018000
Construction
Type & style
- Home type: SingleFamily
- Property subtype: Single Family Residence
Community & HOA
Location
- Region: Santa Rosa
Financial & listing details
- Lease term: 1 Year
Price history
| Date | Event | Price |
|---|---|---|
| 2/4/2026 | Price change | $7,800+2.6%$2/sqft |
Source: Zillow Rentals Report a problem | ||
| 1/26/2026 | Listed for rent | $7,600$2/sqft |
Source: Zillow Rentals Report a problem | ||
| 1/2/2026 | Sold | $1,590,000-2.2%$462/sqft |
Source: | ||
| 12/12/2025 | Pending sale | $1,625,000$472/sqft |
Source: | ||
| 11/20/2025 | Listed for sale | $1,625,000$472/sqft |
Source: | ||
Neighborhood: 95409
Nearby schools
GreatSchools rating
- 8/10Austin Creek Elementary SchoolGrades: K-6Distance: 0.3 mi
- 6/10Rincon Valley Middle SchoolGrades: 7-8Distance: 2.1 mi
- 9/10Maria Carrillo High SchoolGrades: 9-12Distance: 1.5 mi

