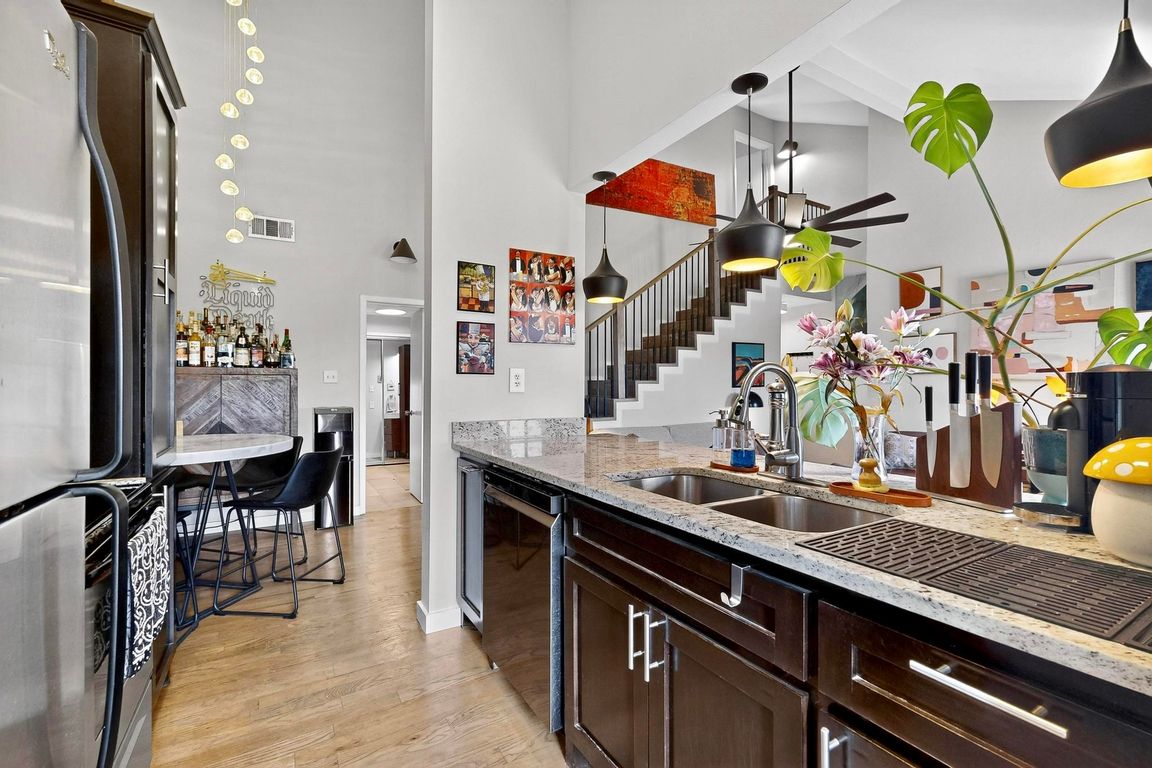
For salePrice cut: $5K (9/23)
$250,000
2beds
1,038sqft
5981 Arapaho Rd APT 1304, Dallas, TX 75248
2beds
1,038sqft
Condominium
Built in 1980
1 Carport space
$241 price/sqft
$473 monthly HOA fee
What's special
Cozy wood-burning fireplacePrivate patioStunning golf course viewsRed oak hardwood floorsSpacious bedroomsUpdated windowsNatural light
Updated condo with stunning golf course views! Step out onto your private patio and take in panoramic views of the 18th hole at The Clubs at Prestonwood. Inside, the living area features soaring ceilings, Red Oak hardwood floors & a cozy wood-burning fireplace. Updated windows fill the home with natural light ...
- 44 days |
- 490 |
- 20 |
Source: NTREIS,MLS#: 21039280
Travel times
Community Amenities
Private Patio
Living Room
Kitchen
Dining Area
Primary Bedroom
Primary Bathroom
Laundry
Second Primary Bedroom
Second Primary Bathroom
Zillow last checked: 7 hours ago
Listing updated: October 02, 2025 at 06:49am
Listed by:
Matt Templeton 0680490 972-209-0246,
Keller Williams Urban Dallas 214-234-8000,
Vincent Wright 0712986 972-209-0246,
Keller Williams Urban Dallas
Source: NTREIS,MLS#: 21039280
Facts & features
Interior
Bedrooms & bathrooms
- Bedrooms: 2
- Bathrooms: 2
- Full bathrooms: 2
Primary bedroom
- Features: Ceiling Fan(s), En Suite Bathroom, Walk-In Closet(s)
- Level: First
- Dimensions: 14 x 12
Primary bedroom
- Features: Ceiling Fan(s), Walk-In Closet(s)
- Level: Second
- Dimensions: 14 x 12
Primary bathroom
- Features: Built-in Features, En Suite Bathroom, Linen Closet
- Level: First
- Dimensions: 10 x 11
Dining room
- Level: First
- Dimensions: 8 x 8
Other
- Features: Built-in Features, En Suite Bathroom, Linen Closet
- Level: Second
- Dimensions: 11 x 12
Kitchen
- Features: Breakfast Bar, Built-in Features, Granite Counters
- Level: First
- Dimensions: 9 x 9
Laundry
- Level: First
- Dimensions: 8 x 4
Living room
- Features: Ceiling Fan(s), Fireplace
- Level: First
- Dimensions: 12 x 14
Heating
- Central, Electric, Fireplace(s)
Cooling
- Central Air, Ceiling Fan(s), Electric
Appliances
- Included: Dryer, Dishwasher, Electric Cooktop, Electric Oven, Disposal, Microwave, Refrigerator, Washer
- Laundry: Washer Hookup, Electric Dryer Hookup
Features
- Built-in Features, Decorative/Designer Lighting Fixtures, Granite Counters, High Speed Internet, Multiple Master Suites, Open Floorplan, Cable TV, Vaulted Ceiling(s), Walk-In Closet(s)
- Flooring: Hardwood, Tile
- Windows: Window Coverings
- Has basement: No
- Number of fireplaces: 1
- Fireplace features: Living Room, Wood Burning
Interior area
- Total interior livable area: 1,038 sqft
Video & virtual tour
Property
Parking
- Total spaces: 1
- Parking features: Assigned, Covered
- Carport spaces: 1
Features
- Levels: Two
- Stories: 2
- Patio & porch: Patio, Balcony, Covered
- Exterior features: Balcony, Lighting, Outdoor Grill, Tennis Court(s)
- Pool features: In Ground, Pool, Salt Water, Community
- Fencing: Fenced,Perimeter,Partial,Wrought Iron
- Has view: Yes
- View description: Park/Greenbelt
Lot
- Size: 6.39 Acres
- Features: Sprinkler System
Details
- Parcel number: 00C82450000101304
Construction
Type & style
- Home type: Condo
- Property subtype: Condominium
- Attached to another structure: Yes
Materials
- Brick
- Foundation: Slab
- Roof: Composition
Condition
- Year built: 1980
Utilities & green energy
- Sewer: Public Sewer
- Water: Public
- Utilities for property: Sewer Available, Water Available, Cable Available
Community & HOA
Community
- Features: Fenced Yard, Golf, Park, Pickleball, Pool, Tennis Court(s), Trails/Paths, Curbs, Sidewalks
- Subdivision: Woodhaven Condos
HOA
- Has HOA: Yes
- Services included: All Facilities, Insurance, Maintenance Structure, Sewer, Water
- HOA fee: $473 monthly
- HOA name: Alternative Management Group
- HOA phone: 972-503-2644
Location
- Region: Dallas
Financial & listing details
- Price per square foot: $241/sqft
- Tax assessed value: $240,080
- Annual tax amount: $5,366
- Date on market: 8/22/2025
- Exclusions: FRIDGE CONVEYS! Mounted TVs, wall hangings & patio string lights