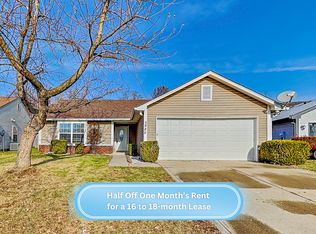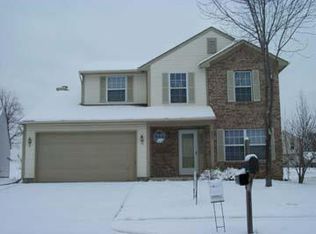Sold
$245,000
5981 Sycamore Forge Ln, Indianapolis, IN 46254
3beds
1,411sqft
Residential, Single Family Residence
Built in 1995
9,583.2 Square Feet Lot
$244,300 Zestimate®
$174/sqft
$1,912 Estimated rent
Home value
$244,300
$230,000 - $259,000
$1,912/mo
Zestimate® history
Loading...
Owner options
Explore your selling options
What's special
Come check out this excellent 3 Bed/2 Bath ranch in Oakforge Lakes! This open concept home features LVP through the main living areas, updated kitchen with movable island, newer SS appliances, updated cabinets, granite countertops, newer HVAC, and more! The primary bedroom suite is also spacious with a nice attached bath and a large walk-in closet. The location is also great being close to many local conveniences, Eagle Creek Park, quick access to interstates, and much more.
Zillow last checked: 8 hours ago
Listing updated: September 24, 2025 at 03:22pm
Listing Provided by:
Brian Black 317-679-6330,
Trueblood Real Estate
Bought with:
Luis Coronel
Realty of America LLC
Source: MIBOR as distributed by MLS GRID,MLS#: 22049609
Facts & features
Interior
Bedrooms & bathrooms
- Bedrooms: 3
- Bathrooms: 2
- Full bathrooms: 2
- Main level bathrooms: 2
- Main level bedrooms: 3
Primary bedroom
- Level: Main
- Area: 210 Square Feet
- Dimensions: 15x14
Bedroom 2
- Level: Main
- Area: 154 Square Feet
- Dimensions: 14x11
Bedroom 3
- Level: Main
- Area: 110 Square Feet
- Dimensions: 11x10
Dining room
- Level: Main
- Area: 150 Square Feet
- Dimensions: 15x10
Great room
- Level: Main
- Area: 288 Square Feet
- Dimensions: 18x16
Kitchen
- Level: Main
- Area: 120 Square Feet
- Dimensions: 10x12
Laundry
- Level: Main
- Area: 54 Square Feet
- Dimensions: 9x6
Heating
- Electric, Heat Pump
Cooling
- Central Air, Heat Pump
Appliances
- Included: None, Electric Water Heater
- Laundry: Main Level
Features
- Cathedral Ceiling(s), Ceiling Fan(s), Smart Thermostat, Walk-In Closet(s)
- Windows: Wood Work Painted
- Has basement: No
Interior area
- Total structure area: 1,411
- Total interior livable area: 1,411 sqft
Property
Parking
- Total spaces: 2
- Parking features: Attached
- Attached garage spaces: 2
- Details: Garage Parking Other(Garage Door Opener, Keyless Entry)
Features
- Levels: One
- Stories: 1
- Patio & porch: Covered, Patio
Lot
- Size: 9,583 sqft
- Features: Curbs, Sidewalks, Street Lights, Mature Trees
Details
- Additional structures: Barn Mini
- Parcel number: 490606117039000600
- Horse amenities: None
Construction
Type & style
- Home type: SingleFamily
- Architectural style: Ranch
- Property subtype: Residential, Single Family Residence
Materials
- Vinyl With Brick
- Foundation: Slab
Condition
- New construction: No
- Year built: 1995
Utilities & green energy
- Water: Public
- Utilities for property: Electricity Connected, Sewer Connected, Water Connected
Community & neighborhood
Location
- Region: Indianapolis
- Subdivision: Oakforge Lakes
HOA & financial
HOA
- Has HOA: Yes
- HOA fee: $123 semi-annually
- Services included: Association Home Owners, Entrance Common
- Association phone: 317-534-0200
Price history
| Date | Event | Price |
|---|---|---|
| 9/18/2025 | Sold | $245,000-2%$174/sqft |
Source: | ||
| 8/16/2025 | Pending sale | $250,000$177/sqft |
Source: | ||
| 8/13/2025 | Price change | $250,000-3.8%$177/sqft |
Source: | ||
| 7/24/2025 | Listed for sale | $260,000+130.3%$184/sqft |
Source: | ||
| 7/11/2012 | Listing removed | $112,900$80/sqft |
Source: LifeStyle Realty Group, Inc #21156255 | ||
Public tax history
| Year | Property taxes | Tax assessment |
|---|---|---|
| 2024 | $1,999 +7.9% | $224,400 +12.3% |
| 2023 | $1,852 +28.6% | $199,800 +7.9% |
| 2022 | $1,440 +4.2% | $185,100 +28.5% |
Find assessor info on the county website
Neighborhood: Snacks-Guion Creek
Nearby schools
GreatSchools rating
- 5/10Central Elementary School (Pike)Grades: K-5Distance: 1.6 mi
- 3/10Lincoln Middle SchoolGrades: 6-8Distance: 1.4 mi
- 4/10Pike High SchoolGrades: 9-12Distance: 1.3 mi
Schools provided by the listing agent
- Elementary: New Augusta Public Academy - South
- Middle: Lincoln Middle School
- High: Pike High School
Source: MIBOR as distributed by MLS GRID. This data may not be complete. We recommend contacting the local school district to confirm school assignments for this home.
Get a cash offer in 3 minutes
Find out how much your home could sell for in as little as 3 minutes with a no-obligation cash offer.
Estimated market value
$244,300
Get a cash offer in 3 minutes
Find out how much your home could sell for in as little as 3 minutes with a no-obligation cash offer.
Estimated market value
$244,300

