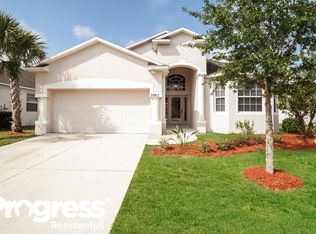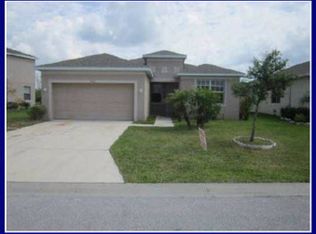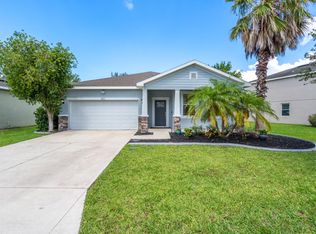Sold for $450,000 on 10/10/25
$450,000
5981 Willows Bridge Loop, Ellenton, FL 34222
4beds
2,909sqft
Single Family Residence
Built in 2007
9,797 Square Feet Lot
$446,900 Zestimate®
$155/sqft
$3,581 Estimated rent
Home value
$446,900
$416,000 - $478,000
$3,581/mo
Zestimate® history
Loading...
Owner options
Explore your selling options
What's special
Don't miss this Beautiful 4-Bedroom, 3.5-Bath Pool Home – 2,909 Sq Ft! Just painted inside, upstairs and downstairs New roof and hurricane shutters, Interior freshly painted 2025. Sellers giving flooring allowance at closing. This spacious 2,909 sq ft single-family pool home offers 4 bedrooms and 3.5 bathrooms—blending comfort, functionality, and style. Primary bedroom features den area. Enter into an inviting open space large enough to accommodate both a formal dining area and a family room, perfect for entertaining or everyday living. The primary suite features a private ensuite bathroom and a versatile den/sitting room, ideal for a home office, nursery, or relaxing retreat. Step outside to a screened, spa/pool comb, and a fully fenced backyard, perfect for year-round enjoyment. Additional highlights include: Inside laundry room for added convenience Low HOA Not in a flood zone Located in a desirable community which includes:Club House, basketball, tennis court and pickle ball with the playground and community pool. Don’t miss this opportunity to own a well-appointed home with plenty of space for family, work, and entertaining!
Zillow last checked: 8 hours ago
Listing updated: October 10, 2025 at 11:37am
Listing Provided by:
Stacey Fout 330-388-1191,
LPT REALTY LLC (DB) 877-366-2213
Bought with:
Douglas Degroot, 3296112
EXP REALTY LLC
Source: Stellar MLS,MLS#: A4654827 Originating MLS: Flagler
Originating MLS: Flagler

Facts & features
Interior
Bedrooms & bathrooms
- Bedrooms: 4
- Bathrooms: 4
- Full bathrooms: 3
- 1/2 bathrooms: 1
Primary bedroom
- Features: Walk-In Closet(s)
- Level: Second
Primary bathroom
- Level: Second
Kitchen
- Level: First
Living room
- Level: First
Heating
- Central
Cooling
- Central Air
Appliances
- Included: Dishwasher, Microwave, Range, Refrigerator
- Laundry: Inside, Laundry Room
Features
- Ceiling Fan(s), Kitchen/Family Room Combo, PrimaryBedroom Upstairs, Split Bedroom, Thermostat
- Flooring: Carpet, Tile
- Has fireplace: No
Interior area
- Total structure area: 3,538
- Total interior livable area: 2,909 sqft
Property
Parking
- Total spaces: 2
- Parking features: Garage - Attached
- Attached garage spaces: 2
Features
- Levels: Two
- Stories: 2
- Exterior features: Other
- Has private pool: Yes
- Pool features: In Ground, Screen Enclosure
- Has spa: Yes
- Spa features: In Ground
Lot
- Size: 9,797 sqft
Details
- Parcel number: 746551509
- Zoning: PDR
- Special conditions: None
Construction
Type & style
- Home type: SingleFamily
- Property subtype: Single Family Residence
Materials
- Block
- Foundation: Slab
- Roof: Shingle
Condition
- New construction: No
- Year built: 2007
Utilities & green energy
- Sewer: Public Sewer
- Water: None
- Utilities for property: Cable Available, Electricity Connected
Community & neighborhood
Community
- Community features: Deed Restrictions, Fitness Center, Park, Playground, Pool, Sidewalks, Tennis Court(s)
Location
- Region: Ellenton
- Subdivision: COVERED BRIDGE ESTATES PH 4A,4B,5A&5B
HOA & financial
HOA
- Has HOA: Yes
- HOA fee: $85 monthly
- Services included: Common Area Taxes, Pool Maintenance, Recreational Facilities
- Association name: Nick Ferraro
- Association phone: 941-479-4903
Other fees
- Pet fee: $0 monthly
Other financial information
- Total actual rent: 0
Other
Other facts
- Listing terms: Cash,Conventional,FHA,VA Loan
- Ownership: Fee Simple
- Road surface type: Asphalt
Price history
| Date | Event | Price |
|---|---|---|
| 10/10/2025 | Sold | $450,000-10%$155/sqft |
Source: | ||
| 9/8/2025 | Pending sale | $499,900$172/sqft |
Source: | ||
| 7/30/2025 | Price change | $499,900-2.9%$172/sqft |
Source: | ||
| 6/27/2025 | Price change | $515,000-1.9%$177/sqft |
Source: | ||
| 6/19/2025 | Price change | $525,000-2.4%$180/sqft |
Source: | ||
Public tax history
| Year | Property taxes | Tax assessment |
|---|---|---|
| 2024 | $3,075 +1.5% | $249,766 +3% |
| 2023 | $3,028 +2.9% | $242,491 +3% |
| 2022 | $2,942 +0.1% | $235,428 +3% |
Find assessor info on the county website
Neighborhood: 34222
Nearby schools
GreatSchools rating
- 6/10Virgil Mills Elementary SchoolGrades: PK-5Distance: 1.6 mi
- 4/10Buffalo Creek Middle SchoolGrades: 6-8Distance: 1.6 mi
- 2/10Palmetto High SchoolGrades: 9-12Distance: 5 mi
Get a cash offer in 3 minutes
Find out how much your home could sell for in as little as 3 minutes with a no-obligation cash offer.
Estimated market value
$446,900
Get a cash offer in 3 minutes
Find out how much your home could sell for in as little as 3 minutes with a no-obligation cash offer.
Estimated market value
$446,900


