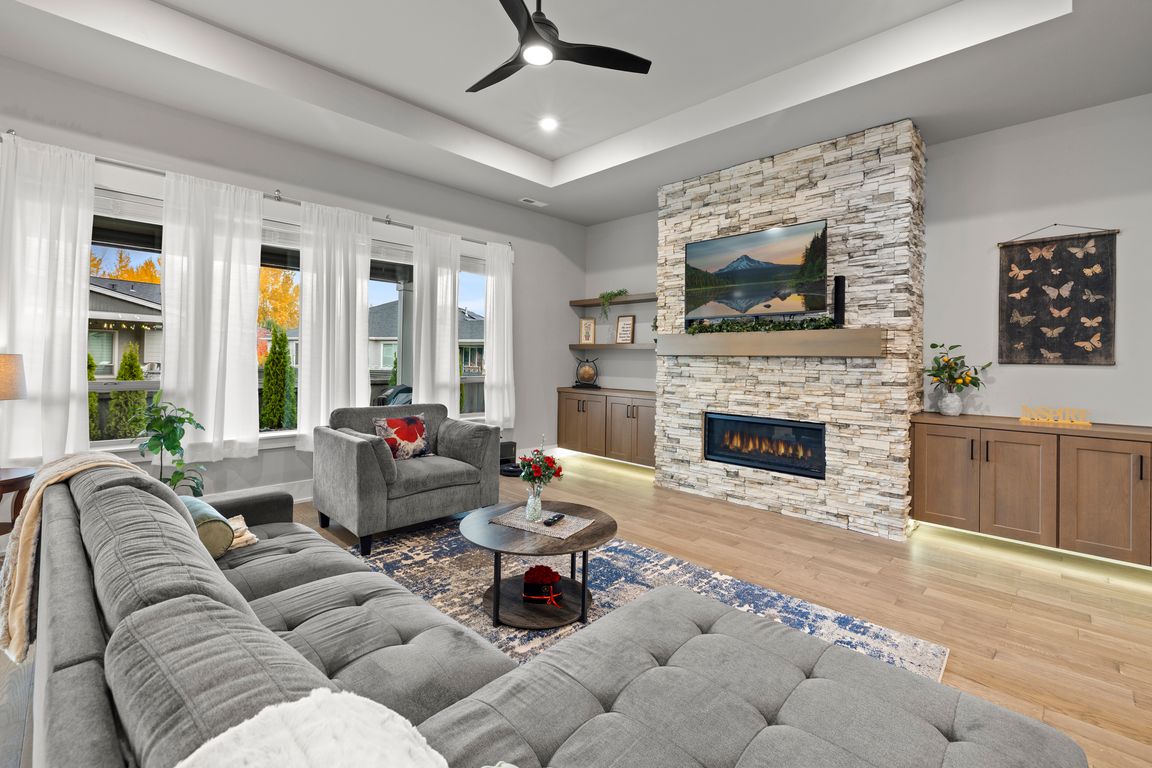
Active
$1,300,000
3beds
3,070sqft
5983 SE Jura St, Hillsboro, OR 97123
3beds
3,070sqft
Residential, single family residence
Built in 2022
9,583 sqft
3 Attached garage spaces
$423 price/sqft
$113 monthly HOA fee
What's special
Contemporary designCovered patioBonus roomWalk-in closetTall ceilingsLarge primary suiteHardwood floors
Welcome to this stunning 2022 street of dream home that is the Sandoval Plan at the Reserve. This Pahlisch home is amazing. With it's tall ceilings and contemporary design, you will feel right at home. The craftsmanship is apparent and is beautifully appointed with Hardwood floors, Quartz counters, A large ...
- 4 days |
- 415 |
- 15 |
Source: RMLS (OR),MLS#: 325266049
Travel times
Living Room
Kitchen
Primary Bedroom
Zillow last checked: 8 hours ago
Listing updated: November 13, 2025 at 04:24pm
Listed by:
Terry Foster 503-890-9504,
eXp Realty, LLC
Source: RMLS (OR),MLS#: 325266049
Facts & features
Interior
Bedrooms & bathrooms
- Bedrooms: 3
- Bathrooms: 3
- Full bathrooms: 3
- Main level bathrooms: 3
Rooms
- Room types: Bonus Room, EatingArea, Bedroom 2, Bedroom 3, Dining Room, Family Room, Kitchen, Living Room, Primary Bedroom
Primary bedroom
- Features: Bathroom
- Level: Main
- Area: 238
- Dimensions: 14 x 17
Bedroom 2
- Features: Bathroom
- Level: Main
- Area: 195
- Dimensions: 15 x 13
Bedroom 3
- Level: Main
- Area: 132
- Dimensions: 11 x 12
Dining room
- Level: Main
- Area: 130
- Dimensions: 10 x 13
Kitchen
- Level: Main
Living room
- Level: Main
- Area: 340
- Dimensions: 20 x 17
Heating
- Forced Air
Cooling
- Central Air
Appliances
- Included: Cooktop, Dishwasher, Disposal, Double Oven, Free-Standing Refrigerator, Gas Appliances, Microwave, Range Hood, Stainless Steel Appliance(s), Washer/Dryer, Electric Water Heater, Tankless Water Heater
Features
- Ceiling Fan(s), Quartz, Bathroom, Kitchen Island, Pantry
- Flooring: Engineered Hardwood, Wall to Wall Carpet
- Windows: Vinyl Frames
- Basement: Crawl Space
- Number of fireplaces: 1
- Fireplace features: Gas
Interior area
- Total structure area: 3,070
- Total interior livable area: 3,070 sqft
Video & virtual tour
Property
Parking
- Total spaces: 3
- Parking features: Driveway, On Street, Garage Door Opener, Attached
- Attached garage spaces: 3
- Has uncovered spaces: Yes
Accessibility
- Accessibility features: Garage On Main, Minimal Steps, One Level, Accessibility
Features
- Levels: One
- Stories: 1
- Patio & porch: Covered Patio
- Exterior features: Yard
- Spa features: Association
- Has view: Yes
- View description: Territorial
Lot
- Size: 9,583.2 Square Feet
- Features: Level, SqFt 7000 to 9999
Details
- Parcel number: R2218809
Construction
Type & style
- Home type: SingleFamily
- Architectural style: Contemporary
- Property subtype: Residential, Single Family Residence
Materials
- Cultured Stone, Vinyl Siding
- Foundation: Concrete Perimeter
- Roof: Composition
Condition
- Resale
- New construction: No
- Year built: 2022
Details
- Warranty included: Yes
Utilities & green energy
- Gas: Gas
- Sewer: Public Sewer
- Water: Public
- Utilities for property: Cable Connected
Community & HOA
HOA
- Has HOA: Yes
- Amenities included: Commons, Insurance, Meeting Room, Party Room, Pool, Recreation Facilities, Spa Hot Tub
- HOA fee: $113 monthly
Location
- Region: Hillsboro
Financial & listing details
- Price per square foot: $423/sqft
- Tax assessed value: $1,149,350
- Annual tax amount: $11,095
- Date on market: 11/11/2025
- Listing terms: Cash,Conventional,FHA,VA Loan
- Road surface type: Paved