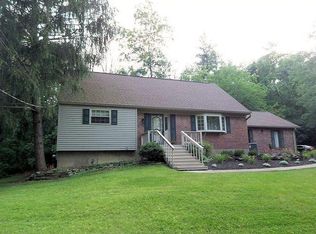Sold for $631,000
$631,000
5985 Blue Rock Rd, Cincinnati, OH 45247
4beds
2,674sqft
Single Family Residence
Built in 1993
5 Acres Lot
$703,400 Zestimate®
$236/sqft
$2,716 Estimated rent
Home value
$703,400
$647,000 - $767,000
$2,716/mo
Zestimate® history
Loading...
Owner options
Explore your selling options
What's special
Watch the Seasons Unfold!Custom Built secluded Trans. home on 5 Ac setting- private drive-2 St entry-Open Flr plan-Rem equipt Chef's Gourmet Kit w/wine cooler-1st flr study-Oversized 3 car gar w/stairs to low lev-Custom bar off kitchen for entertaining-1st flr Primary Bed w/16 ft walk in closet-2nd floor bedrooms w/Jack & Jill bath-LL Fam rm w/bar,wine rack,firepl, full bath,Murphy Bed-Outside entertaining hot tub, patio w/trellis,sound syst. Amenities & quality appointments too many to mention!
Zillow last checked: 8 hours ago
Listing updated: November 23, 2023 at 07:51am
Listed by:
Mark Schupp 513-543-1477,
Star One Real Estate, LLC 513-385-0900,
Adam A Schupp 513-460-5336,
Star One Real Estate, LLC
Bought with:
Apryll R Fambro-Watkins, 2011001260
Keller Williams Advisors
Source: Cincy MLS,MLS#: 1766562 Originating MLS: Cincinnati Area Multiple Listing Service
Originating MLS: Cincinnati Area Multiple Listing Service

Facts & features
Interior
Bedrooms & bathrooms
- Bedrooms: 4
- Bathrooms: 4
- Full bathrooms: 3
- 1/2 bathrooms: 1
Primary bedroom
- Features: Bath Adjoins, Walk-In Closet(s), Wall-to-Wall Carpet
- Level: First
- Area: 180
- Dimensions: 15 x 12
Bedroom 2
- Level: Second
- Area: 120
- Dimensions: 12 x 10
Bedroom 3
- Level: Second
- Area: 195
- Dimensions: 15 x 13
Bedroom 4
- Level: Second
- Area: 169
- Dimensions: 13 x 13
Bedroom 5
- Area: 0
- Dimensions: 0 x 0
Primary bathroom
- Features: Double Vanity, Marb/Gran/Slate, Shower, Tile Floor
Bathroom 1
- Features: Full
- Level: First
Bathroom 2
- Features: Partial
- Level: First
Bathroom 3
- Features: Full
- Level: Second
Bathroom 4
- Features: Full
- Level: Lower
Dining room
- Features: Chandelier, Wood Floor
- Level: First
- Area: 156
- Dimensions: 13 x 12
Family room
- Features: Dry Bar, Fireplace, Wall-to-Wall Carpet
- Area: 702
- Dimensions: 27 x 26
Great room
- Features: Wood Floor
- Level: First
- Area: 289
- Dimensions: 17 x 17
Kitchen
- Features: Counter Bar, Eat-in Kitchen, Gourmet, Marble/Granite/Slate, Wood Cabinets, Wood Floor
- Area: 323
- Dimensions: 19 x 17
Living room
- Area: 0
- Dimensions: 0 x 0
Office
- Level: First
- Area: 210
- Dimensions: 15 x 14
Heating
- Forced Air, Gas
Cooling
- Central Air
Appliances
- Included: Convection Oven, Dishwasher, Disposal, Gas Cooktop, Microwave, Oven/Range, Refrigerator, Wine Cooler, Gas Water Heater
Features
- High Ceilings, Vaulted Ceiling(s)
- Doors: French Doors, Multi Panel Doors
- Windows: Casement, Insulated Windows, Vinyl
- Basement: Full,Finished,Partially Finished,WW Carpet
- Number of fireplaces: 1
- Fireplace features: Gas, Stone, Basement, Family Room
Interior area
- Total structure area: 2,674
- Total interior livable area: 2,674 sqft
Property
Parking
- Total spaces: 3
- Parking features: Driveway, Off Street, Garage Door Opener
- Attached garage spaces: 3
- Has uncovered spaces: Yes
Features
- Stories: 1
- Patio & porch: Patio
- Has spa: Yes
- Spa features: Hot Tub
Lot
- Size: 5 Acres
- Dimensions: 5 Acres
- Features: Wooded
Details
- Parcel number: 5100230035300
- Zoning description: Residential
Construction
Type & style
- Home type: SingleFamily
- Architectural style: Transitional
- Property subtype: Single Family Residence
Materials
- Brick
- Foundation: Concrete Perimeter
- Roof: Shingle
Condition
- New construction: No
- Year built: 1993
Utilities & green energy
- Electric: 220 Volts
- Gas: Propane
- Sewer: Aerobic Septic
- Water: Public
- Utilities for property: Cable Connected
Community & neighborhood
Location
- Region: Cincinnati
- Subdivision: Shagback
HOA & financial
HOA
- Has HOA: No
Other
Other facts
- Listing terms: No Special Financing,Cash
Price history
| Date | Event | Price |
|---|---|---|
| 3/27/2023 | Sold | $631,000+1%$236/sqft |
Source: | ||
| 3/17/2023 | Pending sale | $625,000$234/sqft |
Source: | ||
| 3/15/2023 | Listed for sale | $625,000$234/sqft |
Source: | ||
Public tax history
| Year | Property taxes | Tax assessment |
|---|---|---|
| 2024 | $12,002 +1.1% | $224,109 +1.5% |
| 2023 | $11,875 +28.5% | $220,850 +57.6% |
| 2022 | $9,243 -0.1% | $140,112 |
Find assessor info on the county website
Neighborhood: Taylors Creek
Nearby schools
GreatSchools rating
- 5/10Colerain Elementary SchoolGrades: K-5Distance: 1.5 mi
- 6/10Colerain Middle SchoolGrades: 6-8Distance: 1.5 mi
- 5/10Colerain High SchoolGrades: 9-12Distance: 2.1 mi
Get a cash offer in 3 minutes
Find out how much your home could sell for in as little as 3 minutes with a no-obligation cash offer.
Estimated market value
$703,400
