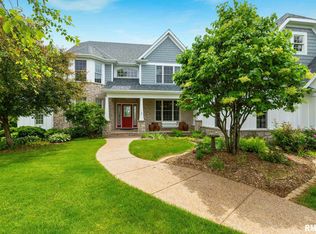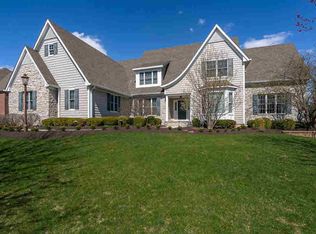Closed
$1,035,000
5985 Eagle Ridge Rd, Bettendorf, IA 52722
4beds
5,943sqft
Townhouse, Single Family Residence
Built in 2005
1.04 Acres Lot
$1,057,000 Zestimate®
$174/sqft
$3,819 Estimated rent
Home value
$1,057,000
$972,000 - $1.14M
$3,819/mo
Zestimate® history
Loading...
Owner options
Explore your selling options
What's special
This impressive 4-bed, 4.5-bath brick home in Pleasant Valley School District offers incredible space, luxury finishes, & resort-style outdoor living-all just minutes from Hopewell Elementary. Built by Carey Nowack, this ranch-turned-1.5-story stunner features a spacious bedroom suite w/ private bath above the 4-car garage, adding flexible living space. The main level showcases vaulted ceilings, large windows, & sun-filled rooms throughout. Highlights include: a home office, formal & informal dining, a gourmet kitchen, & a great room anchored by a floor-to-ceiling stone wall w/ a gas fireplace. The primary suite offers a luxurious private bath & walk-in closet, & a 2nd main-floor bedroom also w/ its own en suite. Additional main-floor perks: a laundry room & a bonus room currently used as a home gym. The walk-out basement doubles the living space w/ an open rec room, game/billiards area, bar with kitchenette, the 4th bedroom w/ walk-in closet, & a shared full bath. Plus, extra rooms for ample storage. Outside, unwind on the deck, under the covered patio, or in the 16x32 heated in-ground pool. The 4-car garage includes an electric car charger (2023), & a central vacuum system. A truly exceptional home inside & out-don't miss this rare opportunity in a premier Bettendorf location.
Zillow last checked: 8 hours ago
Listing updated: February 06, 2026 at 09:15pm
Listing courtesy of:
Richard Bassford, CRS 309-292-3681,
RE/MAX Concepts Bettendorf
Bought with:
Susmita Dahal
RE/MAX Concepts Bettendorf
Source: MRED as distributed by MLS GRID,MLS#: QC4264382
Facts & features
Interior
Bedrooms & bathrooms
- Bedrooms: 4
- Bathrooms: 5
- Full bathrooms: 4
- 1/2 bathrooms: 1
Primary bedroom
- Features: Flooring (Carpet), Bathroom (Full)
- Level: Main
- Area: 304 Square Feet
- Dimensions: 16x19
Bedroom 2
- Features: Flooring (Carpet)
- Level: Main
- Area: 221 Square Feet
- Dimensions: 13x17
Bedroom 3
- Features: Flooring (Carpet)
- Level: Second
- Area: 231 Square Feet
- Dimensions: 11x21
Bedroom 4
- Features: Flooring (Carpet)
- Level: Basement
- Area: 225 Square Feet
- Dimensions: 15x15
Other
- Features: Flooring (Hardwood)
- Level: Main
- Area: 182 Square Feet
- Dimensions: 13x14
Other
- Features: Flooring (Carpet)
- Level: Basement
- Area: 320 Square Feet
- Dimensions: 16x20
Dining room
- Features: Flooring (Hardwood)
- Level: Main
- Area: 154 Square Feet
- Dimensions: 14x11
Great room
- Features: Flooring (Hardwood)
- Level: Main
- Area: 390 Square Feet
- Dimensions: 15x26
Kitchen
- Features: Kitchen (Eating Area-Breakfast Bar, Eating Area-Table Space, Island, Pantry), Flooring (Hardwood)
- Level: Main
- Area: 323 Square Feet
- Dimensions: 17x19
Laundry
- Features: Flooring (Tile)
- Level: Main
- Area: 144 Square Feet
- Dimensions: 9x16
Office
- Features: Flooring (Carpet)
- Level: Main
- Area: 210 Square Feet
- Dimensions: 14x15
Recreation room
- Features: Flooring (Carpet)
- Level: Basement
- Area: 816 Square Feet
- Dimensions: 24x34
Heating
- Forced Air, Natural Gas, Sep Heating Systems - 2+
Cooling
- Central Air
Appliances
- Included: Dishwasher, Disposal, Dryer, Microwave, Other, Range, Refrigerator, Washer, Range Hood, Gas Water Heater
Features
- Built-in Features, Vaulted Ceiling(s), Wet Bar
- Basement: Finished,Daylight,Egress Window,Full
- Number of fireplaces: 2
- Fireplace features: Gas Log, Family Room, Living Room
Interior area
- Total interior livable area: 5,943 sqft
Property
Parking
- Total spaces: 4
- Parking features: Garage Door Opener, Yes, Attached, Electric Vehicle Charging Station(s), Oversized, Garage Faces Side, Guest, Garage
- Attached garage spaces: 4
- Has uncovered spaces: Yes
Features
- Stories: 1
- Patio & porch: Patio, Deck
- Pool features: In Ground
- Fencing: Fenced
Lot
- Size: 1.04 Acres
- Dimensions: 115x366x124x411
- Features: Level, Sloped
Details
- Parcel number: 841001144
- Other equipment: Central Vacuum, Sump Pump, Sprinkler-Lawn
Construction
Type & style
- Home type: Townhouse
- Property subtype: Townhouse, Single Family Residence
Materials
- Vinyl Siding
- Foundation: Concrete Perimeter
Condition
- New construction: No
- Year built: 2005
Utilities & green energy
- Sewer: Public Sewer
- Water: Public
Community & neighborhood
Location
- Region: Bettendorf
- Subdivision: Highland Green At Crow Valley
Other
Other facts
- Listing terms: Conventional
Price history
| Date | Event | Price |
|---|---|---|
| 7/30/2025 | Sold | $1,035,000-1.4%$174/sqft |
Source: | ||
| 6/24/2025 | Pending sale | $1,050,000$177/sqft |
Source: | ||
| 6/17/2025 | Listed for sale | $1,050,000+35.7%$177/sqft |
Source: | ||
| 5/3/2019 | Sold | $774,000-3.2%$130/sqft |
Source: Agent Provided Report a problem | ||
| 3/19/2019 | Pending sale | $799,900$135/sqft |
Source: Mel Foster Co. I74 #4200630 Report a problem | ||
Public tax history
| Year | Property taxes | Tax assessment |
|---|---|---|
| 2024 | $14,136 +3.3% | $914,600 |
| 2023 | $13,682 +1% | $914,600 +20.2% |
| 2022 | $13,542 -4.1% | $760,880 |
Find assessor info on the county website
Neighborhood: 52722
Nearby schools
GreatSchools rating
- 10/10Hopewell ElementaryGrades: PK-6Distance: 0.7 mi
- 6/10Pleasant Valley Junior High SchoolGrades: 7-8Distance: 5.3 mi
- 9/10Pleasant Valley High SchoolGrades: 9-12Distance: 2.2 mi
Schools provided by the listing agent
- High: Pleasant Valley
Source: MRED as distributed by MLS GRID. This data may not be complete. We recommend contacting the local school district to confirm school assignments for this home.
Get pre-qualified for a loan
At Zillow Home Loans, we can pre-qualify you in as little as 5 minutes with no impact to your credit score.An equal housing lender. NMLS #10287.

