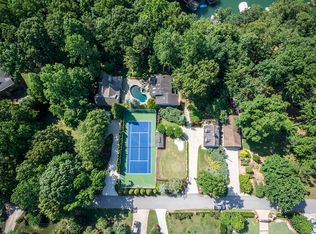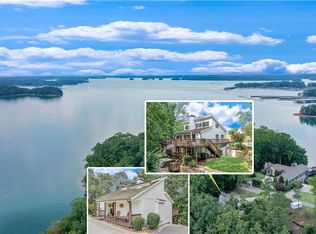Closed
$899,000
5985 Nachoochee Trl, Flowery Branch, GA 30542
3beds
2,034sqft
Single Family Residence, Residential
Built in 1958
0.43 Acres Lot
$890,200 Zestimate®
$442/sqft
$2,072 Estimated rent
Home value
$890,200
$810,000 - $979,000
$2,072/mo
Zestimate® history
Loading...
Owner options
Explore your selling options
What's special
Immerse yourself in the enchanting lake life at this South Lake Lanier haven. Discover a cozy 3-bedroom, 2-bath cottage with year-round water views and a deep water dock. Imagine easygoing days by the lake, parking your boat at your cozy retreat, surrounded by a charming landscaped yard, inviting outdoor spaces, and breathtaking sunsets. This home is a paradise for gardeners, featuring lovely plantings, stone patios, a garden shed, and a rainwater cistern. Inside, an open-concept living and kitchen area with a gas log fireplace offers a perfect view of the water. Glass doors lead to a deck with cable railing and a grilling area. The main level includes two bedrooms and a full bath, while the lower level is a dreamy primary suite with amazing lake views, a sitting area, fireplace, screened porch with a hot tub, and an updated bathroom. A 940 sqft detached garage with room for 4 cars and a temperature controlled workshop adds practical luxury. A short stroll takes you to the single-slip boathouse with lift and platform dock, equipped with OttoDock for easy adjustments. Conveniently located just minutes away from waterfront restaurants, marinas, and the lively atmosphere of Margaritaville – everything you need for lakeside enjoyment is within easy reach.
Zillow last checked: 8 hours ago
Listing updated: April 22, 2025 at 01:40pm
Listing Provided by:
Ryan Abbe,
Century 21 Connect Realty 404-242-4423
Bought with:
NON-MLS NMLS
Non FMLS Member
Source: FMLS GA,MLS#: 7448465
Facts & features
Interior
Bedrooms & bathrooms
- Bedrooms: 3
- Bathrooms: 2
- Full bathrooms: 2
- Main level bathrooms: 1
- Main level bedrooms: 2
Primary bedroom
- Features: Oversized Master
- Level: Oversized Master
Bedroom
- Features: Oversized Master
Primary bathroom
- Features: Double Vanity, Shower Only
Dining room
- Features: Open Concept, Separate Dining Room
Kitchen
- Features: Breakfast Bar, Cabinets Stain, Stone Counters
Heating
- Central, Forced Air, Natural Gas
Cooling
- Central Air
Appliances
- Included: Dishwasher, Disposal, Electric Range, Microwave, Refrigerator
- Laundry: Lower Level
Features
- Entrance Foyer, High Ceilings 9 ft Main, High Speed Internet, His and Hers Closets
- Flooring: Carpet, Ceramic Tile, Hardwood, Laminate
- Windows: Double Pane Windows
- Basement: Bath/Stubbed,Daylight,Finished,Finished Bath,Interior Entry,Other
- Number of fireplaces: 2
- Fireplace features: Gas Log, Keeping Room, Master Bedroom
- Common walls with other units/homes: No Common Walls
Interior area
- Total structure area: 2,034
- Total interior livable area: 2,034 sqft
Property
Parking
- Total spaces: 4
- Parking features: Driveway, Garage
- Garage spaces: 4
- Has uncovered spaces: Yes
Accessibility
- Accessibility features: None
Features
- Levels: Two
- Stories: 2
- Patio & porch: Deck, Screened
- Exterior features: Rain Barrel/Cistern(s), Other, Boat Lift, Covered Dock/1 Slip, Dock Permit
- Pool features: None
- Has spa: Yes
- Spa features: Private
- Fencing: Front Yard
- Has view: Yes
- View description: Lake
- Has water view: Yes
- Water view: Lake
- Waterfront features: Lake Front, Lake
- Body of water: Lanier
- Frontage length: Waterfrontage Length(100)
Lot
- Size: 0.43 Acres
- Dimensions: 187 x 100
- Features: Landscaped
Details
- Additional structures: Boat House, Garage(s), Shed(s), Workshop, Other
- Parcel number: 08130 000006
- Other equipment: Irrigation Equipment
- Horse amenities: None
Construction
Type & style
- Home type: SingleFamily
- Architectural style: Ranch,Traditional
- Property subtype: Single Family Residence, Residential
Materials
- Cement Siding
- Foundation: Slab
- Roof: Composition
Condition
- Resale
- New construction: No
- Year built: 1958
Utilities & green energy
- Electric: 110 Volts, 220 Volts
- Sewer: Septic Tank
- Water: Public
- Utilities for property: Cable Available, Electricity Available, Natural Gas Available, Phone Available, Water Available
Green energy
- Energy efficient items: None
- Energy generation: None
Community & neighborhood
Security
- Security features: Smoke Detector(s)
Community
- Community features: Boating, Fishing
Location
- Region: Flowery Branch
- Subdivision: Lake Lanier- Private Dock
Other
Other facts
- Road surface type: Asphalt
Price history
| Date | Event | Price |
|---|---|---|
| 4/14/2025 | Sold | $899,000$442/sqft |
Source: | ||
| 12/23/2024 | Pending sale | $899,000$442/sqft |
Source: | ||
| 11/21/2024 | Price change | $899,000-2.8%$442/sqft |
Source: | ||
| 9/20/2024 | Price change | $925,000-2.6%$455/sqft |
Source: | ||
| 9/2/2024 | Listed for sale | $950,000$467/sqft |
Source: | ||
Public tax history
| Year | Property taxes | Tax assessment |
|---|---|---|
| 2024 | $8,196 +141.6% | $341,040 -16.4% |
| 2023 | $3,392 +94.5% | $407,960 +111.2% |
| 2022 | $1,744 -7.7% | $193,160 +2.5% |
Find assessor info on the county website
Neighborhood: 30542
Nearby schools
GreatSchools rating
- 5/10Flowery Branch Elementary SchoolGrades: PK-5Distance: 1.6 mi
- 3/10West Hall Middle SchoolGrades: 6-8Distance: 3.3 mi
- 4/10West Hall High SchoolGrades: 9-12Distance: 3.1 mi
Schools provided by the listing agent
- Elementary: Flowery Branch
- Middle: West Hall
- High: West Hall
Source: FMLS GA. This data may not be complete. We recommend contacting the local school district to confirm school assignments for this home.
Get a cash offer in 3 minutes
Find out how much your home could sell for in as little as 3 minutes with a no-obligation cash offer.
Estimated market value
$890,200
Get a cash offer in 3 minutes
Find out how much your home could sell for in as little as 3 minutes with a no-obligation cash offer.
Estimated market value
$890,200

