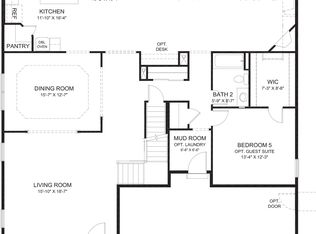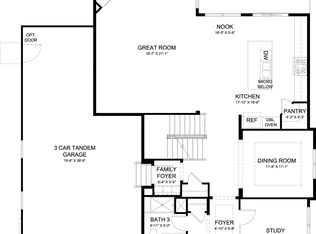Sold for $749,900
$749,900
5985 Story Rd, Timnath, CO 80547
3beds
4,269sqft
Single Family Residence
Built in 2017
7,539 Square Feet Lot
$743,400 Zestimate®
$176/sqft
$3,297 Estimated rent
Home value
$743,400
$706,000 - $781,000
$3,297/mo
Zestimate® history
Loading...
Owner options
Explore your selling options
What's special
Large Price Reduction = Excellent Value! Wonderfully open floor plan with wood flooring in all main living areas, great entertaining kitchen with granite counter tops, 5-burner cook top, double ovens, upgraded refrigerator, pantry, and spacious island, and cozy gas fireplace in the great room. Dining area is spacious and not enclosed by walls so your table can expand as needed for a large dinner party! Spacious primary bedroom on the main level as well as a private secondary bedroom with ensuite full bath and walk-in closet - perfect for guests to have their own space. Powder bath on the main floor is convenient for guests and main floor oversized laundry accesses the double garage. Washer and dryer are included as well as the garage refrigerator. Lots of garage space for storage - the separate garage is great for bikes, toys and storage - easy to keep them away from scratching cars! Huge finished area in basement features a wet bar complete with dishwasher and beverage refrigerator plus two spaces for relaxing or games, leaving some unfinished storage space for all that gear you want to store! Basement bedroom is very large with a walk-in closet and adjacent 3/4 bath. You'll be able to play pool (pool table is included!), maybe shuffleboard or a poker table? Have a huge TV for game day and the wet bar for creating special drinks and snacks without having to venture upstairs. Would also make a great space for multi-generational living. Solar panels with battery backup add great value for a significantly lower utility bill. Set back thermostat allows you to keep your home at the temperature you'd like year round. This home backs to a pocket park and green space to give the yard an open feel. South facing covered back patio is perfect for enjoying the sunshine! South Timnath offers a huge swimming pool, clubhouse and workout facility - the best in the neighborhood. Walking trails, pocket parks and more.
Zillow last checked: 8 hours ago
Listing updated: October 20, 2025 at 06:54pm
Listed by:
Kathy Beck 9702138475,
Group Harmony,
Barry Long 970-402-9990,
Group Harmony
Bought with:
Kendall Nelson, 100076926
C3 Real Estate Solutions, LLC
Source: IRES,MLS#: 1021240
Facts & features
Interior
Bedrooms & bathrooms
- Bedrooms: 3
- Bathrooms: 4
- Full bathrooms: 2
- 3/4 bathrooms: 1
- 1/2 bathrooms: 1
- Main level bathrooms: 3
Primary bedroom
- Description: Carpet
- Features: 5 Piece Primary Bath
- Level: Main
- Area: 304 Square Feet
- Dimensions: 16 x 19
Bedroom 2
- Description: Carpet
- Level: Main
- Area: 143 Square Feet
- Dimensions: 11 x 13
Bedroom 3
- Description: Carpet
- Level: Basement
- Area: 180 Square Feet
- Dimensions: 12 x 15
Dining room
- Description: Wood
- Level: Main
- Area: 128 Square Feet
- Dimensions: 8 x 16
Family room
- Description: Carpet
- Level: Basement
- Area: 252 Square Feet
- Dimensions: 12 x 21
Great room
- Description: Wood
- Level: Main
- Area: 272 Square Feet
- Dimensions: 16 x 17
Kitchen
- Description: Wood
- Level: Main
- Area: 198 Square Feet
- Dimensions: 11 x 18
Laundry
- Description: Vinyl
- Level: Main
- Area: 96 Square Feet
- Dimensions: 8 x 12
Recreation room
- Description: Carpet
- Level: Basement
- Area: 750 Square Feet
- Dimensions: 25 x 30
Study
- Description: Carpet
- Level: Main
- Area: 130 Square Feet
- Dimensions: 10 x 13
Heating
- Forced Air
Cooling
- Ceiling Fan(s)
Appliances
- Included: Gas Range, Double Oven, Dishwasher, Refrigerator, Bar Fridge, Washer, Dryer, Microwave
Features
- Separate Dining Room, Open Floorplan, Pantry, Walk-In Closet(s), Wet Bar, Kitchen Island, Split Bedroom Plan
- Flooring: Wood
- Windows: Window Coverings
- Basement: Full,Partially Finished
- Has fireplace: Yes
- Fireplace features: Gas, Great Room
Interior area
- Total structure area: 4,269
- Total interior livable area: 4,269 sqft
- Finished area above ground: 2,173
- Finished area below ground: 2,096
Property
Parking
- Total spaces: 3
- Parking features: Garage Door Opener, Oversized
- Attached garage spaces: 3
- Details: Attached
Accessibility
- Accessibility features: Level Lot, Level Drive, Main Floor Bath, Accessible Bedroom, Stall Shower, Main Level Laundry
Features
- Levels: One
- Stories: 1
- Patio & porch: Patio
- Exterior features: Sprinkler System
- Fencing: Fenced,Wood
Lot
- Size: 7,539 sqft
- Features: Level, Abuts Park, Sidewalks
Details
- Parcel number: R1656405
- Zoning: RES
- Special conditions: Private Owner
Construction
Type & style
- Home type: SingleFamily
- Architectural style: Contemporary
- Property subtype: Single Family Residence
Materials
- Frame, Stone
- Roof: Composition
Condition
- New construction: No
- Year built: 2017
Details
- Builder model: Loma
- Builder name: DR Horton
Utilities & green energy
- Electric: Xcel Energy
- Gas: Xcel Energy
- Sewer: Public Sewer
- Water: District
- Utilities for property: Natural Gas Available, Electricity Available, Satellite Avail, High Speed Avail
Green energy
- Energy efficient items: Southern Exposure, Windows, High Efficiency Furnace, Thermostat
Community & neighborhood
Community
- Community features: Clubhouse, Pool, Playground, Fitness Center, Park, Trail(s)
Location
- Region: Timnath
- Subdivision: Timnath Ranch, Summerfields Estates
Other
Other facts
- Listing terms: Cash,Conventional,FHA,VA Loan
Price history
| Date | Event | Price |
|---|---|---|
| 5/15/2025 | Sold | $749,900$176/sqft |
Source: | ||
| 3/29/2025 | Pending sale | $749,900$176/sqft |
Source: | ||
| 2/20/2025 | Listed for sale | $749,900$176/sqft |
Source: | ||
| 2/10/2025 | Pending sale | $749,900$176/sqft |
Source: | ||
| 1/31/2025 | Price change | $749,900-2.6%$176/sqft |
Source: | ||
Public tax history
| Year | Property taxes | Tax assessment |
|---|---|---|
| 2024 | $7,330 +20.9% | $49,366 -1% |
| 2023 | $6,062 -1.7% | $49,845 +31.4% |
| 2022 | $6,164 +8.6% | $37,933 -2.8% |
Find assessor info on the county website
Neighborhood: 80547
Nearby schools
GreatSchools rating
- 8/10Timnath Elementary SchoolGrades: PK-5Distance: 1.9 mi
- 8/10Kinard Core Knowledge Middle SchoolGrades: 6-8Distance: 2.9 mi
- 8/10Fossil Ridge High SchoolGrades: 9-12Distance: 2.6 mi
Schools provided by the listing agent
- Elementary: Timnath
- Middle: Timnath Middle-High School
- High: Timnath Middle-High School
Source: IRES. This data may not be complete. We recommend contacting the local school district to confirm school assignments for this home.
Get a cash offer in 3 minutes
Find out how much your home could sell for in as little as 3 minutes with a no-obligation cash offer.
Estimated market value$743,400
Get a cash offer in 3 minutes
Find out how much your home could sell for in as little as 3 minutes with a no-obligation cash offer.
Estimated market value
$743,400

