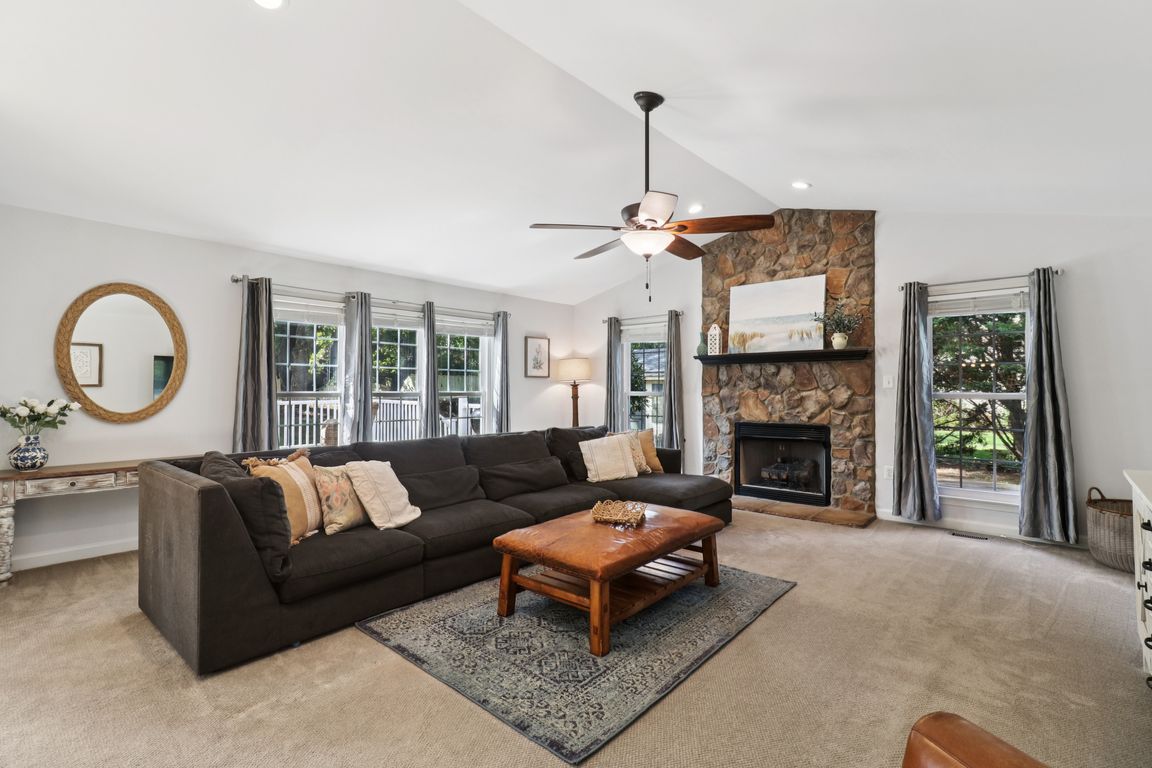Open: 10/11 12pm-2pm

Coming soon
$775,000
4beds
3,633sqft
5985 Whippoorwill Dr, Warrenton, VA 20187
4beds
3,633sqft
Single family residence
Built in 2000
1.10 Acres
2 Attached garage spaces
$213 price/sqft
$255 annually HOA fee
What's special
Pull into the quiet loop in Lake Whippoorwill and you’ll understand why this neighborhood is so sought after. Tucked just behind PB Smith Elementary, this home sits on a wide, open lot with a deep, park-like front yard framed by mature trees. There’s room to play, room to breathe, and a ...
- 11 days |
- 2,272 |
- 171 |
Source: Bright MLS,MLS#: VAFQ2018434
Travel times
Living Room
Kitchen
Primary Bedroom
Zillow last checked: 7 hours ago
Listing updated: October 03, 2025 at 10:44am
Listed by:
Hannah Won 540-539-6115,
Samson Properties,
Listing Team: Fox Homes Team, Co-Listing Team: Fox Homes Team,Co-Listing Agent: Kristin Jenkins Crockett 856-304-9983,
Samson Properties
Source: Bright MLS,MLS#: VAFQ2018434
Facts & features
Interior
Bedrooms & bathrooms
- Bedrooms: 4
- Bathrooms: 4
- Full bathrooms: 3
- 1/2 bathrooms: 1
- Main level bathrooms: 1
Rooms
- Room types: Living Room, Dining Room, Primary Bedroom, Bedroom 4, Kitchen, Family Room, Basement, Library, Breakfast Room, Other, Bathroom 2, Bathroom 3
Primary bedroom
- Features: Cathedral/Vaulted Ceiling, Ceiling Fan(s), Flooring - Carpet, Walk-In Closet(s), Window Treatments
- Level: Upper
- Area: 180 Square Feet
- Dimensions: 15 x 12
Bedroom 4
- Features: Flooring - Laminated
- Level: Lower
- Area: 162 Square Feet
- Dimensions: 9 x 18
Bathroom 2
- Features: Ceiling Fan(s), Flooring - Carpet
- Level: Upper
- Area: 168 Square Feet
- Dimensions: 12 x 14
Bathroom 3
- Features: Ceiling Fan(s), Flooring - Carpet
- Level: Upper
- Area: 195 Square Feet
- Dimensions: 15 x 13
Basement
- Features: Basement - Finished, Ceiling Fan(s), Crown Molding, Fireplace - Gas, Flooring - Carpet
- Level: Lower
- Area: 221 Square Feet
- Dimensions: 17 x 13
Breakfast room
- Features: Flooring - HardWood
- Level: Main
- Area: 170 Square Feet
- Dimensions: 17 x 10
Dining room
- Features: Chair Rail, Crown Molding, Flooring - HardWood
- Level: Main
- Area: 192 Square Feet
- Dimensions: 16 x 12
Family room
- Features: Cathedral/Vaulted Ceiling, Ceiling Fan(s), Fireplace - Gas, Flooring - Carpet
- Level: Main
- Area: 380 Square Feet
- Dimensions: 19 x 20
Kitchen
- Features: Granite Counters, Flooring - HardWood, Kitchen Island, Kitchen - Gas Cooking
- Level: Main
- Area: 195 Square Feet
- Dimensions: 15 x 13
Library
- Features: Built-in Features, Ceiling Fan(s), Flooring - HardWood
- Level: Main
- Area: 117 Square Feet
- Dimensions: 13 x 9
Living room
- Features: Crown Molding, Flooring - HardWood
- Level: Main
- Area: 192 Square Feet
- Dimensions: 12 x 16
Other
- Features: Flooring - Carpet, Wet Bar
- Level: Lower
- Area: 165 Square Feet
- Dimensions: 11 x 15
Heating
- Heat Pump, Natural Gas
Cooling
- Central Air, Ceiling Fan(s), Electric
Appliances
- Included: Microwave, Dishwasher, Dryer, Ice Maker, Oven/Range - Gas, Refrigerator, Stainless Steel Appliance(s), Cooktop, Washer, Water Heater, Gas Water Heater
- Laundry: Main Level
Features
- Bar, Built-in Features, Ceiling Fan(s), Chair Railings, Crown Molding, Family Room Off Kitchen, Formal/Separate Dining Room, Kitchen Island, Kitchen - Table Space, Recessed Lighting, Upgraded Countertops, Wainscotting, Walk-In Closet(s), 2 Story Ceilings, Vaulted Ceiling(s), Wood Ceilings
- Flooring: Ceramic Tile, Carpet, Hardwood, Wood
- Doors: Sliding Glass
- Windows: Skylight(s), Window Treatments
- Basement: Full,Finished,Walk-Out Access
- Number of fireplaces: 1
- Fireplace features: Gas/Propane, Stone
Interior area
- Total structure area: 3,882
- Total interior livable area: 3,633 sqft
- Finished area above ground: 2,458
- Finished area below ground: 1,175
Video & virtual tour
Property
Parking
- Total spaces: 10
- Parking features: Garage Faces Side, Garage Door Opener, Asphalt, Attached, Driveway
- Attached garage spaces: 2
- Uncovered spaces: 8
Accessibility
- Accessibility features: None
Features
- Levels: Three
- Stories: 3
- Patio & porch: Deck
- Pool features: None
- Fencing: Back Yard
- Has view: Yes
- View description: Trees/Woods
Lot
- Size: 1.1 Acres
- Features: Front Yard, Wooded, Private, Rear Yard
Details
- Additional structures: Above Grade, Below Grade
- Parcel number: 6995533435
- Zoning: R1
- Special conditions: Standard
Construction
Type & style
- Home type: SingleFamily
- Architectural style: Colonial
- Property subtype: Single Family Residence
Materials
- Combination, Stone, Vinyl Siding
- Foundation: Concrete Perimeter, Slab
Condition
- New construction: No
- Year built: 2000
Utilities & green energy
- Sewer: On Site Septic
- Water: Community, Well
Community & HOA
Community
- Subdivision: Lake Whippoorwill
HOA
- Has HOA: Yes
- Amenities included: Lake
- HOA fee: $255 annually
- HOA name: LAKE WHIPPOORWILL HOA
Location
- Region: Warrenton
Financial & listing details
- Price per square foot: $213/sqft
- Tax assessed value: $574,700
- Annual tax amount: $5,557
- Date on market: 10/9/2025
- Listing agreement: Exclusive Right To Sell
- Inclusions: Blinds Convey
- Exclusions: Ring Doorbell On Front Door, Trampoline
- Ownership: Fee Simple