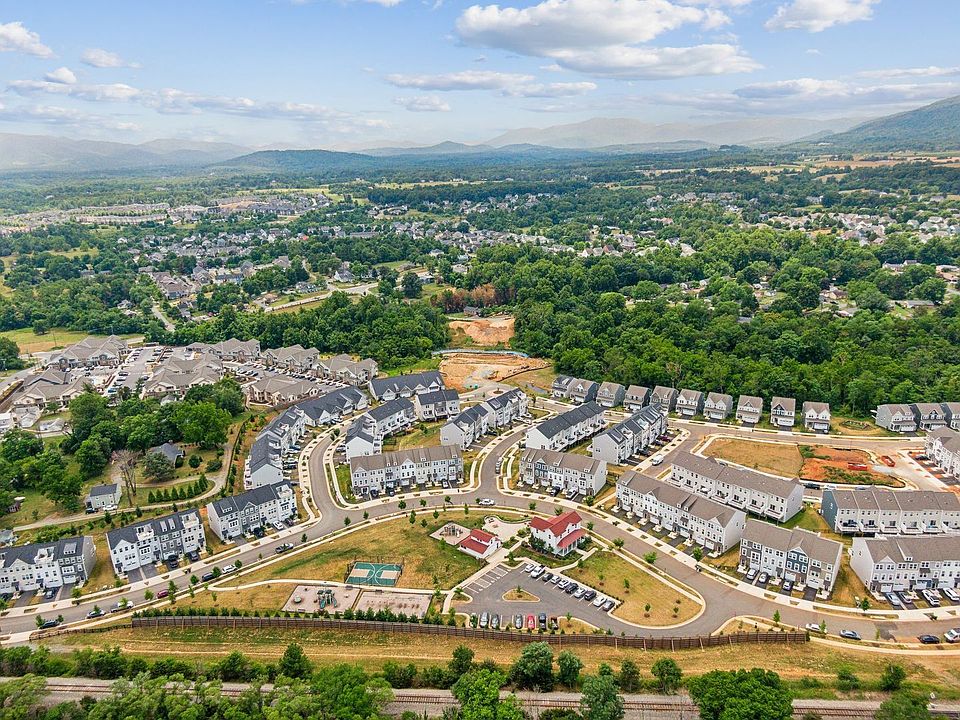The Lennox at Pleasant Green offers three finished levels of modern design just minutes from Downtown Crozet and 13 miles from UVA. Ready DEC 2025, this SPEC townhome features an oversized 1-car garage, no rear neighbors, and a fencable backyard for added privacy and outdoor enjoyment. Every bedroom includes its own private en-suite bath, plus there’s a stylish half bath on the main level for guests. The entry-level bedroom with full bath and backyard access is perfect for a home office, guest suite, or private retreat. The open-concept main level showcases durable LVP flooring, a spacious living area, and a kitchen with GE® stainless steel appliances, quartz countertops, and direct access to the rear deck for morning coffee or evening relaxation. Upstairs, two private primary suites feature walk-in closets and full baths, along with bedroom-level laundry and extra storage. Community perks include Hardie® siding, HOA-maintained landscaping, warranty coverage, fire pits, a renovated clubhouse, and playground. Limited time only, $5,000 in closing cost incentives. Visit the Pleasant Green model home today to explore this opportunity before it's gone! *Photos are of a similar Lennox model home.
Active
$374,990
5986 Cling Ln, Crozet, VA 22932
3beds
1,795sqft
Townhouse
Built in 2025
1,742.4 Square Feet Lot
$374,800 Zestimate®
$209/sqft
$127/mo HOA
What's special
Fencable backyardOpen-concept main levelStylish half bathDurable lvp flooringPrivate primary suitesWalk-in closetsQuartz countertops
- 49 days |
- 263 |
- 16 |
Zillow last checked: 8 hours ago
Listing updated: November 05, 2025 at 06:18am
Listed by:
BRIANNE MRAZ 804-971-4923,
SM BROKERAGE, LLC,
DANIELLE WALLACE,
SM BROKERAGE, LLC
Source: CAAR,MLS#: 669582 Originating MLS: Charlottesville Area Association of Realtors
Originating MLS: Charlottesville Area Association of Realtors
Travel times
Schedule tour
Select your preferred tour type — either in-person or real-time video tour — then discuss available options with the builder representative you're connected with.
Open houses
Facts & features
Interior
Bedrooms & bathrooms
- Bedrooms: 3
- Bathrooms: 4
- Full bathrooms: 3
- 1/2 bathrooms: 1
- Main level bathrooms: 1
- Main level bedrooms: 1
Rooms
- Room types: Bathroom, Bedroom, Dining Room, Full Bath, Half Bath, Kitchen, Living Room, Primary Bedroom, Recreation
Primary bedroom
- Level: Third
Bedroom
- Level: First
Bedroom
- Level: Third
Bedroom
- Level: Third
Primary bathroom
- Level: Third
Bathroom
- Level: Third
Bathroom
- Level: First
Dining room
- Level: Second
Half bath
- Level: Second
Kitchen
- Level: Second
Living room
- Level: Second
Heating
- Heat Pump
Cooling
- Central Air
Appliances
- Included: Dishwasher, Electric Range, Disposal, Microwave, Refrigerator
Features
- Kitchen Island, Recessed Lighting
- Flooring: Carpet, Ceramic Tile, Luxury Vinyl Plank
- Windows: Insulated Windows, Low-Emissivity Windows, Screens, Tilt-In Windows, Vinyl
- Has basement: No
- Common walls with other units/homes: 2+ Common Walls
Interior area
- Total structure area: 2,072
- Total interior livable area: 1,795 sqft
- Finished area above ground: 1,795
- Finished area below ground: 0
Property
Parking
- Total spaces: 1
- Parking features: Attached, Garage
- Attached garage spaces: 1
Features
- Levels: Three Or More
- Stories: 3
- Patio & porch: Composite, Deck
- Pool features: None
- Has view: Yes
- View description: Mountain(s), Residential
Lot
- Size: 1,742.4 Square Feet
- Features: Landscaped, Level
Details
- Parcel number: TBD
- Zoning description: R Residential
Construction
Type & style
- Home type: Townhouse
- Property subtype: Townhouse
- Attached to another structure: Yes
Materials
- HardiPlank Type, Stick Built
- Foundation: Slab
- Roof: Architectural,Tile
Condition
- New construction: Yes
- Year built: 2025
Details
- Builder name: STANLEY MARTIN HOMES
Utilities & green energy
- Sewer: Public Sewer
- Water: Public
- Utilities for property: Cable Available
Community & HOA
Community
- Subdivision: Pleasant Green Townhomes
HOA
- Has HOA: Yes
- Amenities included: Basketball Court, Clubhouse, Playground
- Services included: Association Management, Common Area Maintenance, Maintenance Grounds, Snow Removal, Trash
- HOA fee: $127 monthly
Location
- Region: Crozet
Financial & listing details
- Price per square foot: $209/sqft
- Annual tax amount: $3,258
- Date on market: 9/30/2025
- Cumulative days on market: 50 days
About the community
Set among the Blue Ridge Mountains and steps from downtown Crozet, Stanley Martin at Pleasant Green is a destination neighborhood offering new townhomes featuring 3-4 bedrooms, 2.5-3.5 baths, walk-out lower level, recreation room, 11'5"x9'5" deck, 10' kitchen island, backyard space, and 1-car garage.
If you are looking for an affordable, spacious townhome with an attached garage, Pleasant Green is the neighborhood you've been looking for! Sought-after neighborhood amenities include a central gathering clubhouse for neighbors with large patio, fire pits and grill stations, two tot lots, and a half-court basketball court. Walk to Crozet Pizza, Mud House Coffee, and a wide range of restaurants and retail in Downtown Crozet.
Nestled at the foot of the mountains, part of the outstanding Albemarle County Public School District, and a short drive from Charlottesville, Pleasant Green is the perfect home base for your life's adventures.

4825 Mercer Street, Crozet, VA 22932
Source: Stanley Martin Homes
