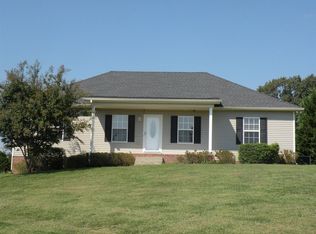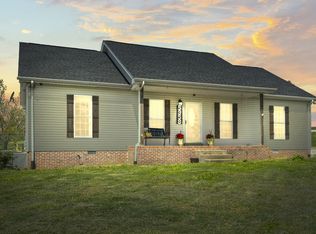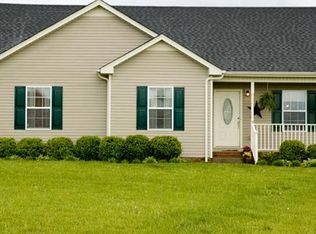Closed
Zestimate®
$352,000
5986 Fred Perry Rd, Springfield, TN 37172
3beds
1,513sqft
Single Family Residence, Residential
Built in 2007
1.09 Acres Lot
$352,000 Zestimate®
$233/sqft
$1,898 Estimated rent
Home value
$352,000
$317,000 - $391,000
$1,898/mo
Zestimate® history
Loading...
Owner options
Explore your selling options
What's special
Welcome to your peaceful retreat in Springfield, TN! Situated on a generous 1.09-acre lot, this charming 3-bedroom, 2-bathroom home offers comfort and space. Step into the inviting living room, where trey ceilings add a touch of elegance and warmth. The kitchen features tile flooring, ample cabinetry, and a cozy eat-in dining area. The spacious primary suite is complete with a private en-suite bathroom featuring a dual vanity, glass-enclosed shower, and a large walk-in closet. Two additional guest bedrooms offer comfort and versatility, sharing a well-appointed hallway bath. Enjoy quiet mornings and relaxing evenings on the covered front porch, or take advantage of the detached garage, perfect for extra storage. The expansive lot provides plenty of room to roam, garden, or simply enjoy the serene surroundings. Don’t miss the opportunity to own this beautiful home with a country feel. Up to 1% lender credit on the loan amount when buyer uses Seller's Preferred Lender.
Zillow last checked: 8 hours ago
Listing updated: July 26, 2025 at 06:44am
Listing Provided by:
Gary Ashton 615-301-1650,
The Ashton Real Estate Group of RE/MAX Advantage,
Dexter Quito 615-882-4626,
The Ashton Real Estate Group of RE/MAX Advantage
Bought with:
Demetria White, 349070
RE/MAX 1ST Choice
Source: RealTracs MLS as distributed by MLS GRID,MLS#: 2907447
Facts & features
Interior
Bedrooms & bathrooms
- Bedrooms: 3
- Bathrooms: 2
- Full bathrooms: 2
- Main level bedrooms: 3
Heating
- Central, Electric
Cooling
- Central Air, Electric
Appliances
- Included: Electric Oven, Electric Range, Dishwasher, Microwave, Refrigerator
- Laundry: Electric Dryer Hookup, Washer Hookup
Features
- Ceiling Fan(s)
- Flooring: Carpet, Tile, Vinyl
- Basement: Crawl Space
Interior area
- Total structure area: 1,513
- Total interior livable area: 1,513 sqft
- Finished area above ground: 1,513
Property
Parking
- Parking features: Driveway, Gravel
- Has uncovered spaces: Yes
Features
- Levels: One
- Stories: 1
- Patio & porch: Deck, Covered, Porch
Lot
- Size: 1.09 Acres
Details
- Parcel number: 020 12200 000
- Special conditions: Standard
Construction
Type & style
- Home type: SingleFamily
- Architectural style: Ranch
- Property subtype: Single Family Residence, Residential
Materials
- Vinyl Siding
- Roof: Asphalt
Condition
- New construction: No
- Year built: 2007
Utilities & green energy
- Sewer: Septic Tank
- Water: Public
- Utilities for property: Electricity Available, Water Available
Community & neighborhood
Security
- Security features: Fire Alarm, Smoke Detector(s)
Location
- Region: Springfield
- Subdivision: Heavenly Hills Subdivision
Price history
| Date | Event | Price |
|---|---|---|
| 7/22/2025 | Sold | $352,000+0.6%$233/sqft |
Source: | ||
| 6/21/2025 | Contingent | $349,900$231/sqft |
Source: | ||
| 6/21/2025 | Listed for sale | $349,900$231/sqft |
Source: | ||
| 6/18/2025 | Contingent | $349,900$231/sqft |
Source: | ||
| 6/17/2025 | Listed for sale | $349,900+165.7%$231/sqft |
Source: | ||
Public tax history
| Year | Property taxes | Tax assessment |
|---|---|---|
| 2024 | $988 | $54,900 |
| 2023 | $988 +5.9% | $54,900 +51.6% |
| 2022 | $933 | $36,225 |
Find assessor info on the county website
Neighborhood: 37172
Nearby schools
GreatSchools rating
- 5/10Krisle Elementary SchoolGrades: PK-5Distance: 5.2 mi
- 8/10Innovation Academy of Robertson CountyGrades: 6-10Distance: 8.4 mi
- 3/10Springfield High SchoolGrades: 9-12Distance: 7.6 mi
Schools provided by the listing agent
- Elementary: Krisle Elementary
- Middle: Springfield Middle
- High: Springfield High School
Source: RealTracs MLS as distributed by MLS GRID. This data may not be complete. We recommend contacting the local school district to confirm school assignments for this home.
Get a cash offer in 3 minutes
Find out how much your home could sell for in as little as 3 minutes with a no-obligation cash offer.
Estimated market value$352,000
Get a cash offer in 3 minutes
Find out how much your home could sell for in as little as 3 minutes with a no-obligation cash offer.
Estimated market value
$352,000


