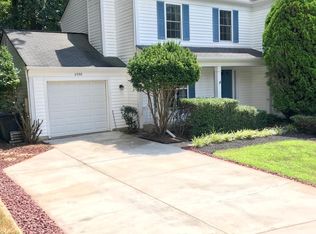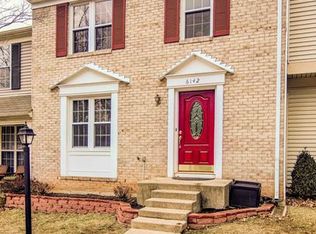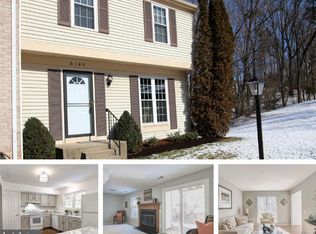Sold for $590,000
$590,000
5986 Powells Landing Rd, Burke, VA 22015
3beds
1,232sqft
Townhouse
Built in 1982
3,370 Square Feet Lot
$595,200 Zestimate®
$479/sqft
$2,748 Estimated rent
Home value
$595,200
$559,000 - $637,000
$2,748/mo
Zestimate® history
Loading...
Owner options
Explore your selling options
What's special
This stunning home, located in the highly sought-after Burke Centre community, boasts three finished levels, three bedrooms, and three bathrooms. Meticulously renovated in 2022, the home features upgraded bathrooms, flooring, windows, doors, and more. The kitchen, also transformed in 2022, showcases elegant granite countertops, stainless steel appliances, and custom cabinetry, all while offering an open view to the dining room with a charming breakfast island. The finished basement adds valuable living space, complete with a renovated bathroom for added comfort, and a spacious storage/utility/craft room. Outside, the private backyard is surrounded by mature trees, offering ample privacy. Conveniently located in the heart of Burke, this property is just minutes from community amenities, shopping, dining, parks, top-rated schools, and major commuter routes, including easy access to the VRE.
Zillow last checked: 9 hours ago
Listing updated: May 05, 2025 at 06:24pm
Listed by:
Kristin E Leathers 571-299-8354,
Samson Properties,
Listing Team: The Hardman Team
Bought with:
Stavros Voudouris, 0225247478
Brushstroke Properties
Source: Bright MLS,MLS#: VAFX2213988
Facts & features
Interior
Bedrooms & bathrooms
- Bedrooms: 3
- Bathrooms: 3
- Full bathrooms: 2
- 1/2 bathrooms: 1
- Main level bathrooms: 1
Bedroom 1
- Level: Upper
Bedroom 2
- Level: Upper
Bathroom 1
- Level: Upper
Bathroom 2
- Level: Main
Bathroom 3
- Level: Upper
Bathroom 3
- Level: Lower
Dining room
- Level: Main
Kitchen
- Level: Main
Laundry
- Level: Lower
Living room
- Level: Main
Recreation room
- Level: Lower
Heating
- Heat Pump, Electric
Cooling
- Central Air, Electric
Appliances
- Included: Microwave, Dishwasher, Disposal, Dryer, Oven/Range - Electric, Refrigerator, Stainless Steel Appliance(s), Cooktop, Washer, Electric Water Heater
- Laundry: In Basement, Laundry Room
Features
- Combination Dining/Living, Combination Kitchen/Dining, Ceiling Fan(s), Floor Plan - Traditional, Kitchen Island, Walk-In Closet(s), Other
- Flooring: Carpet
- Basement: Walk-Out Access
- Number of fireplaces: 1
- Fireplace features: Glass Doors, Wood Burning
Interior area
- Total structure area: 1,232
- Total interior livable area: 1,232 sqft
- Finished area above ground: 1,232
- Finished area below ground: 0
Property
Parking
- Parking features: Driveway
- Has uncovered spaces: Yes
Accessibility
- Accessibility features: Doors - Lever Handle(s)
Features
- Levels: Three
- Stories: 3
- Patio & porch: Deck
- Exterior features: Storage, Other
- Pool features: Community
- Has view: Yes
- View description: Trees/Woods
Lot
- Size: 3,370 sqft
- Features: Backs to Trees, Cul-De-Sac
Details
- Additional structures: Above Grade, Below Grade
- Parcel number: 0774 14 0042
- Zoning: 372
- Special conditions: Standard
Construction
Type & style
- Home type: Townhouse
- Architectural style: Traditional
- Property subtype: Townhouse
Materials
- Aluminum Siding
- Foundation: Concrete Perimeter
Condition
- New construction: No
- Year built: 1982
- Major remodel year: 2022
Utilities & green energy
- Sewer: Public Septic, Public Sewer
- Water: Public
Community & neighborhood
Location
- Region: Burke
- Subdivision: Burke Centre
HOA & financial
HOA
- Has HOA: Yes
- HOA fee: $162 monthly
Other
Other facts
- Listing agreement: Exclusive Right To Sell
- Listing terms: Cash,Contract,Conventional,FHA,Negotiable,USDA Loan,VA Loan
- Ownership: Fee Simple
Price history
| Date | Event | Price |
|---|---|---|
| 4/18/2025 | Sold | $590,000-1.7%$479/sqft |
Source: | ||
| 3/13/2025 | Pending sale | $600,000$487/sqft |
Source: | ||
| 1/17/2025 | Listed for sale | $600,000$487/sqft |
Source: | ||
| 3/7/2022 | Listing removed | -- |
Source: Zillow Rental Manager Report a problem | ||
| 3/5/2022 | Listed for rent | $1,950$2/sqft |
Source: Zillow Rental Manager Report a problem | ||
Public tax history
| Year | Property taxes | Tax assessment |
|---|---|---|
| 2025 | $6,662 +8.4% | $576,340 +8.6% |
| 2024 | $6,148 +9.5% | $530,670 +6.7% |
| 2023 | $5,615 +5.2% | $497,520 +6.6% |
Find assessor info on the county website
Neighborhood: 22015
Nearby schools
GreatSchools rating
- 7/10Fairview Elementary SchoolGrades: PK-6Distance: 1.2 mi
- 7/10Robinson SecondaryGrades: 7-12Distance: 2 mi
Schools provided by the listing agent
- District: Fairfax County Public Schools
Source: Bright MLS. This data may not be complete. We recommend contacting the local school district to confirm school assignments for this home.
Get a cash offer in 3 minutes
Find out how much your home could sell for in as little as 3 minutes with a no-obligation cash offer.
Estimated market value$595,200
Get a cash offer in 3 minutes
Find out how much your home could sell for in as little as 3 minutes with a no-obligation cash offer.
Estimated market value
$595,200


