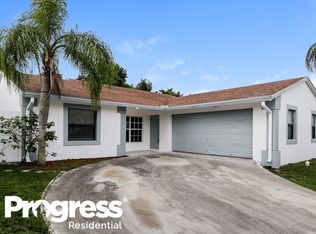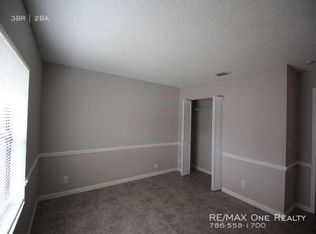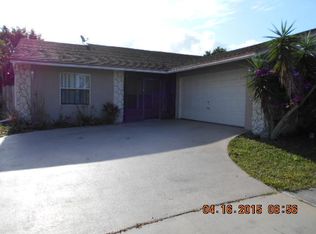Great starter home with privately fenced backyard, side load 2 car garage and low HOA. Interior has an open layout with high ceilings throughout and a split bedroom plan. Large eat-in kitchen features a window over the sink, gas appliance and sliding glass door to the covered & enclosed patio. Master bedroom has a walk in closet, private bathroom and sliding glass to the patio. Backyard is all fenced and has large shed with electric. Community is centrally located and features walking paths, playgrounds and close and schools.
This property is off market, which means it's not currently listed for sale or rent on Zillow. This may be different from what's available on other websites or public sources.


