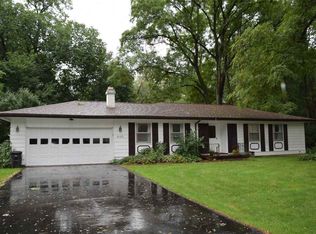Custom ranch home tucked off of the road on 13+ private gorgeous acres with pond (dock) & trails. Open concept design features oak kitchen & eating area, great room with vaulted ceiling & fireplace plus formal dining. Spacious master with access to wonderful enclosed porch with timber frame ceiling to enjoy beautiful pond views; en-suite bath offers garden jet tub & separate shower. Convenient main floor laundry & BR's 2 & 3 (the cutest ever)! Fin walkout incl 4th bedroom/craft room, full bath, large storage/utility room; entertaining's a breeze in the rec room w/ wet bar & family room-movie ready w/ projector screen/equip & wood burner for chilly nights! Additional amenities incl hardwood & tile floors, Andersen windows, updated lighting & water heater, smart thermostats, wired for portable gener. PLUS detached 36X30 3 car garage w/ electric & 40X24 "bunker" pole barn w/ furnace, 1/2 bath, dishwasher, well tank & garage bay-awesome man cave or possible guest house! See Private remarks
This property is off market, which means it's not currently listed for sale or rent on Zillow. This may be different from what's available on other websites or public sources.
