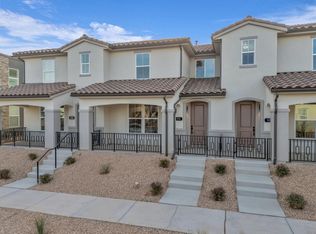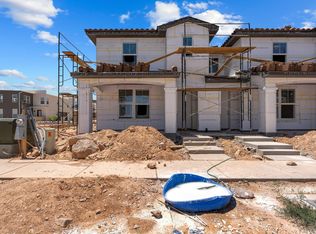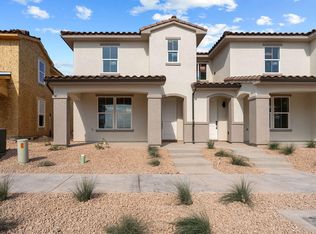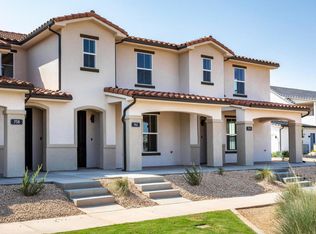Sold
Price Unknown
5988 Jasper Ridge Drive St, George, UT 84790
3beds
3baths
1,555sqft
Townhouse
Built in 2025
435.6 Square Feet Lot
$414,800 Zestimate®
$--/sqft
$2,010 Estimated rent
Home value
$414,800
$377,000 - $456,000
$2,010/mo
Zestimate® history
Loading...
Owner options
Explore your selling options
What's special
Move In Ready! This highly sought after End Unit floor plan is the same layout as our popular model home in Desert Color! Ask about our special incentives! Enjoy the massive 2.5 acre lagoon, pool and spa. Community trails surround you with all of the pickleball courts! Call today for a private showing.
Zillow last checked: 8 hours ago
Listing updated: January 29, 2026 at 12:37pm
Listed by:
Joe Pawloski 801-694-8888,
RED ROCK REAL ESTATE
Bought with:
NON BOARD AGENT
NON MLS OFFICE
Source: WCBR,MLS#: 25-258066
Facts & features
Interior
Bedrooms & bathrooms
- Bedrooms: 3
- Bathrooms: 3
Primary bedroom
- Level: Second
Bedroom 2
- Level: Second
Bedroom 3
- Level: Second
Bathroom
- Level: Second
Bathroom
- Level: Second
Bathroom
- Level: Main
Den
- Level: Second
Family room
- Level: Main
Kitchen
- Level: Main
Laundry
- Level: Second
Heating
- Natural Gas
Cooling
- Central Air
Interior area
- Total structure area: 1,555
- Total interior livable area: 1,555 sqft
- Finished area above ground: 700
Property
Parking
- Total spaces: 2
- Parking features: Attached
- Attached garage spaces: 2
Features
- Stories: 2
Lot
- Size: 435.60 sqft
- Features: Curbs & Gutters, Level
Details
- Parcel number: SGSAH5522
- Zoning description: See Remarks, Multi-Family
Construction
Type & style
- Home type: Townhouse
- Property subtype: Townhouse
Materials
- Stucco
- Roof: Tile
Condition
- To Be Built,Under Construction
- New construction: Yes
- Year built: 2025
Utilities & green energy
- Water: Culinary, Secondary
- Utilities for property: Electricity Connected, Natural Gas Connected
Community & neighborhood
Community
- Community features: Sidewalks
Location
- Region: George
- Subdivision: SAGE HAVEN
HOA & financial
HOA
- Has HOA: Yes
- HOA fee: $219 monthly
- Services included: Clubhouse, Cable TV
Other
Other facts
- Listing terms: FHA,Conventional,Cash
- Road surface type: Paved
Price history
| Date | Event | Price |
|---|---|---|
| 1/12/2026 | Listing removed | $1,895$1/sqft |
Source: Zillow Rentals Report a problem | ||
| 1/8/2026 | Listed for rent | $1,895-5.3%$1/sqft |
Source: Zillow Rentals Report a problem | ||
| 12/10/2025 | Listing removed | $2,000$1/sqft |
Source: Zillow Rentals Report a problem | ||
| 12/8/2025 | Listed for rent | $2,000$1/sqft |
Source: Zillow Rentals Report a problem | ||
| 11/25/2025 | Sold | -- |
Source: WCBR #25-258066 Report a problem | ||
Public tax history
Tax history is unavailable.
Neighborhood: 84790
Nearby schools
GreatSchools rating
- 8/10Desert Canyons ElementaryGrades: K-5Distance: 4.1 mi
- 8/10Desert Hills Middle SchoolGrades: 8-9Distance: 3.5 mi
- 7/10Desert Hills High SchoolGrades: 10-12Distance: 3.4 mi
Schools provided by the listing agent
- Elementary: Washington Elementary
- Middle: Desert Hills Middle
- High: Desert Hills High
Source: WCBR. This data may not be complete. We recommend contacting the local school district to confirm school assignments for this home.
Sell for more on Zillow
Get a Zillow Showcase℠ listing at no additional cost and you could sell for .
$414,800
2% more+$8,296
With Zillow Showcase(estimated)$423,096



