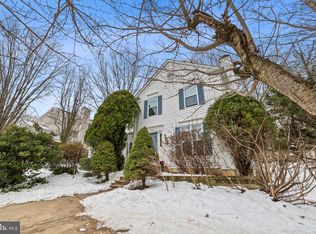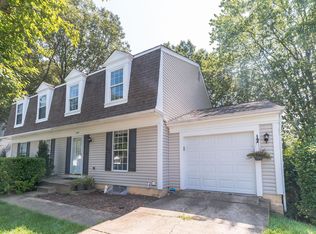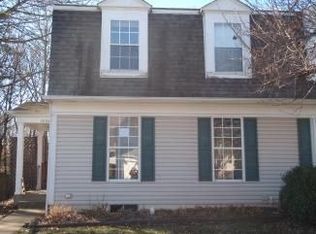Lives like a single-family home for under $470K! Kitchen has been upgraded and updated and features brand-new Stainless Steel Samsung appliances, Granite Counters, Recessed LED lighting, professionally painted and tile flooring ~ it sparkles from the new knobs on the doors to the freshly cleaned floors! This charming end unit/duplex/semi-detached style home features an attached oversized 1 car garage and an expanded driveway with up to four additional parking spaces! The main level has a great flow; from the open interior floor plan, through the New insulated Sliding Glass Door, to the multi-level rear deck for entertaining! Views of the professionally landscaped back yard, with privacy fencing and two new gates can be seen from all three floors. This home offers privacy and solitude, as just beyond the fencing is a wooded common area that cannot be built on! Just completed is the Fresh paint on all three levels, with upgraded low maintenance flooring most areas and newly installed carpet (stairs and lower level) makes this home move-in ready today!. The walk-out finished lower level features a full bath, large family room (or guest room) ~flex space~ storage/utility/workout area, and direct access to the daylight patio and Jacuzzi hot tub! Since it is located in the sought-after Burke Centre Conservancy, one can enjoy all the amenities available to Burke Centre residents: pool membership available, walking trails, tennis, volleyball and basketball courts, community centers, playgrounds and open spaces, plus trash and snow removal services are included in the HOA Dues! Minutes to shopping, restaurants, highly-rated schools and VRE.
This property is off market, which means it's not currently listed for sale or rent on Zillow. This may be different from what's available on other websites or public sources.


