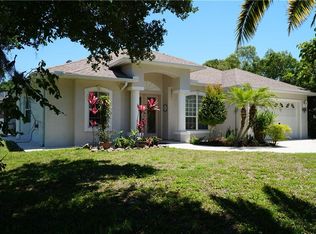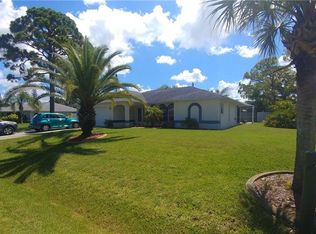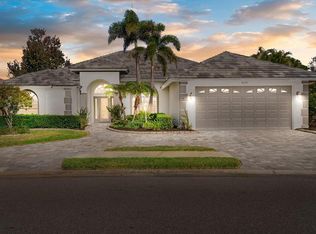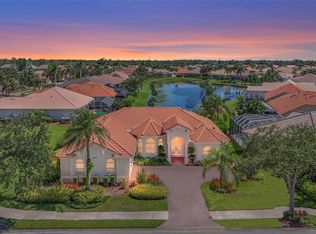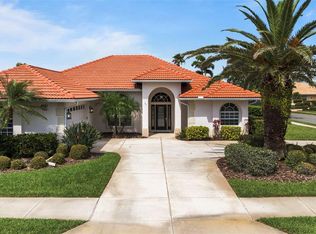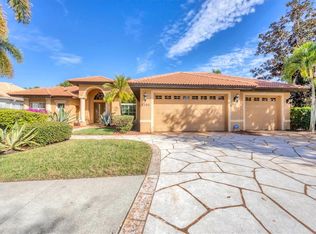Welcome to this meticulously maintained, custom-built, and recently updated 2,426 sq. ft. home in beautiful Venice, Florida — WITH NO HOA and just 1.5 miles from the Gulf beaches and minutes from charming shops, dining, and recreation. Offering 4 bedrooms and 2 full bathrooms, this home is perfect as a primary residence or a vacation getaway. Enjoy your double lot with lush landscaping and the convenience of having city water and sewer (2018). From the moment you arrive, you’ll be impressed by the curb appeal — an oversized driveway, fruit trees, rose gardens, and walking paths around the home, all framed by a stately double 8’ front entry door with antique glass, protected by a hurricane-rated screen and portico. Step inside and you’re welcomed by soaring 12’ ceilings in the main living areas, 11’ ceilings in the rest of the home, extensive crown molding, double tray ceilings, and architectural details throughout. Natural light pours in from 17 large PGT hurricane-impact windows, while sound-barrier insulated walls keep the space quiet and serene. The open floor plan flows seamlessly into the gourmet kitchen, recently remodeled with expanded quartz countertops, reconditioned 42” custom cabinets, a stylish backsplash, and all new stainless steel and glass appliances including refrigerator, oven/range, microwave, washer, and dryer. A breakfast nook offers casual dining, while a bar-height counter creates the perfect gathering spot. The split bedroom layout features four bedrooms with three featuring cozy carpeting and one versatile bedroom/den finished with easy-care laminate flooring while 18" porcelain tile on the diagonal enhances the main living areas and bathrooms. One of the guest bathrooms also include a smart bidet toilet that adds an extra touch of modern luxury. The spacious primary suite has direct access to the lanai through 8’ high sliders and features a fully remodeled spa-style bathroom with an oversized glass-enclosed shower clad in Brazilian granite, a soaking tub, new vanities and cabinets, upgraded tile flooring, and two walk-in closets. Outdoor living is at its best here, with an expansive lanai featuring an automated 23.5’ x 11’ screen for shade and comfort. Unwind in the Hot Springs Vanguard 6-person remote-controlled hot tub/spa with a new cover, or enjoy the peaceful backyard with privacy fencing, landscaped seating areas, and a well-maintained storage shed. The home is built for peace of mind with hurricane-rated features, including impact windows, a hurricane-mitigated garage door, and a hurricane-rated screen system. Additional upgrades include a high-capacity 5-ton AC system with warranty until 2035, a reconditioned roof with warranty through 2029, and a Ring security system with five hardwired cameras/lights. Located in one of Venice’s most desirable areas, you’re just minutes from Venice Beach, Historic Downtown Venice, fishing piers, boating, golf courses, and scenic parks. Only two blocks away, you’ll find the South Lemon Bay Preserve, perfect for nature walks and outdoor enjoyment, while the nearby public boat launch at Manasota Beach makes days on the water a breeze. Top-rated Sarasota County schools, medical facilities, shopping, and dining are all close by, making daily life convenient and enjoyable. With every upgrade already complete and a location that offers both coastal charm and everyday convenience, 5988 Viola Road delivers the lifestyle, comfort, and quality you’ve been searching for.
For sale
$635,000
5988 Viola Rd, Venice, FL 34293
4beds
2,426sqft
Est.:
Single Family Residence
Built in 2005
0.37 Acres Lot
$612,800 Zestimate®
$262/sqft
$-- HOA
What's special
Fruit treesExpansive lanaiQuartz countertopsPorcelain tileCozy carpetingOpen floor planHurricane-rated features
- 141 days |
- 725 |
- 45 |
Zillow last checked: 8 hours ago
Listing updated: December 06, 2025 at 01:12pm
Listing Provided by:
Darrin Campbell, PA 941-218-0619,
COMPASS FLORIDA LLC 941-279-3630
Source: Stellar MLS,MLS#: A4664556 Originating MLS: Port Charlotte
Originating MLS: Port Charlotte

Tour with a local agent
Facts & features
Interior
Bedrooms & bathrooms
- Bedrooms: 4
- Bathrooms: 2
- Full bathrooms: 2
Rooms
- Room types: Attic, Breakfast Room Separate, Den/Library/Office, Family Room, Dining Room, Living Room
Primary bedroom
- Features: Walk-In Closet(s)
- Level: First
- Area: 336 Square Feet
- Dimensions: 24x14
Bedroom 1
- Features: Built-in Closet
- Level: First
- Area: 144 Square Feet
- Dimensions: 12x12
Bedroom 2
- Features: Built-in Closet
- Level: First
- Area: 216 Square Feet
- Dimensions: 18x12
Dining room
- Level: First
- Area: 130 Square Feet
- Dimensions: 13x10
Family room
- Level: First
- Area: 260 Square Feet
- Dimensions: 20x13
Kitchen
- Level: First
- Area: 170 Square Feet
- Dimensions: 17x10
Living room
- Level: First
- Area: 616 Square Feet
- Dimensions: 28x22
Heating
- Central, Electric
Cooling
- Central Air
Appliances
- Included: Dishwasher, Disposal, Microwave, Range, Range Hood, Refrigerator
- Laundry: In Garage
Features
- Ceiling Fan(s), Central Vacuum, Crown Molding, High Ceilings, L Dining, Open Floorplan, Solid Surface Counters, Tray Ceiling(s), Vaulted Ceiling(s), Walk-In Closet(s)
- Flooring: Carpet, Tile
- Doors: French Doors, Sliding Doors
- Windows: Shutters, Hurricane Shutters
- Has fireplace: Yes
- Fireplace features: Electric, Living Room
Interior area
- Total structure area: 3,178
- Total interior livable area: 2,426 sqft
Video & virtual tour
Property
Parking
- Total spaces: 2
- Parking features: Driveway, Garage Door Opener, Guest, Oversized
- Attached garage spaces: 2
- Has uncovered spaces: Yes
- Details: Garage Dimensions: 20x21
Features
- Levels: One
- Stories: 1
- Patio & porch: Screened
- Exterior features: Rain Gutters, Sidewalk
- Has spa: Yes
- Spa features: Above Ground, Heated
- Fencing: Fenced
- Has view: Yes
- View description: Trees/Woods
Lot
- Size: 0.37 Acres
- Features: Oversized Lot
- Residential vegetation: Trees/Landscaped
Details
- Additional structures: Shed(s)
- Parcel number: 0473070096
- Zoning: RSF3
- Special conditions: None
Construction
Type & style
- Home type: SingleFamily
- Architectural style: Florida
- Property subtype: Single Family Residence
Materials
- Block, Stucco
- Foundation: Slab
- Roof: Shingle
Condition
- New construction: No
- Year built: 2005
Utilities & green energy
- Sewer: Public Sewer
- Water: Public
- Utilities for property: BB/HS Internet Available, Cable Available, Electricity Connected, Public, Sewer Connected, Street Lights
Community & HOA
Community
- Subdivision: SOUTH VENICE
HOA
- Has HOA: No
- Pet fee: $0 monthly
Location
- Region: Venice
Financial & listing details
- Price per square foot: $262/sqft
- Tax assessed value: $502,000
- Annual tax amount: $4,450
- Date on market: 9/9/2025
- Cumulative days on market: 202 days
- Listing terms: Cash,Conventional,FHA,VA Loan
- Ownership: Fee Simple
- Total actual rent: 0
- Electric utility on property: Yes
- Road surface type: Paved
Estimated market value
$612,800
$582,000 - $643,000
$2,859/mo
Price history
Price history
| Date | Event | Price |
|---|---|---|
| 10/27/2025 | Price change | $635,000-1.6%$262/sqft |
Source: | ||
| 9/9/2025 | Listed for sale | $645,000+1%$266/sqft |
Source: | ||
| 8/7/2025 | Listing removed | $638,900$263/sqft |
Source: | ||
| 6/29/2025 | Price change | $638,900-4.5%$263/sqft |
Source: | ||
| 6/6/2025 | Listed for sale | $668,900+78.4%$276/sqft |
Source: | ||
Public tax history
Public tax history
| Year | Property taxes | Tax assessment |
|---|---|---|
| 2025 | -- | $380,699 +2.9% |
| 2024 | $4,636 +3.8% | $369,970 +3% |
| 2023 | $4,468 +3.1% | $359,194 +3% |
Find assessor info on the county website
BuyAbility℠ payment
Est. payment
$3,930/mo
Principal & interest
$3036
Property taxes
$672
Home insurance
$222
Climate risks
Neighborhood: 34293
Nearby schools
GreatSchools rating
- 8/10Englewood Elementary SchoolGrades: PK-5Distance: 5.2 mi
- 6/10Venice Middle SchoolGrades: 6-8Distance: 4.9 mi
- 6/10Venice Senior High SchoolGrades: 9-12Distance: 5.2 mi
Schools provided by the listing agent
- Elementary: Englewood Elementary
- Middle: Venice Area Middle
- High: Venice Senior High
Source: Stellar MLS. This data may not be complete. We recommend contacting the local school district to confirm school assignments for this home.
- Loading
- Loading
