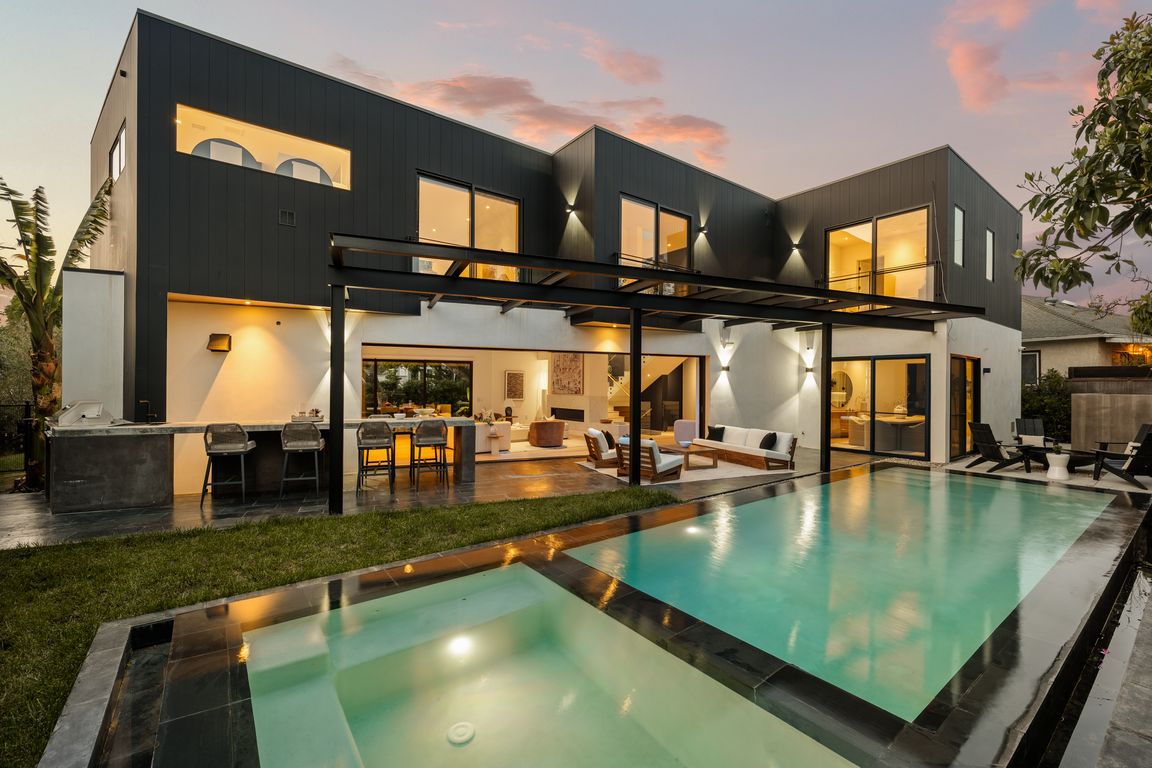
For salePrice cut: $100K (9/12)
$3,695,000
5beds
4,427sqft
5988 W 76th St, Los Angeles, CA 90045
5beds
4,427sqft
Residential, single family residence
Built in 2023
6,703 sqft
2 Attached garage spaces
$835 price/sqft
What's special
Glass-clad staircaseResort-style backyardEntertainment levelBespoke cabinetrySpa-inspired bathroomInfinity-edge poolCorner lot
Call former Charger Joey Bosa's extraordinary residence at 5988 W 76th Street your own. An unparalleled architectural masterpiece, this custom-designed home blends contemporary sophistication with refined elegance on one of the most coveted streets in Westport Heights. Positioned on a generous corner lot and enveloped by privacy-enhancing breeze blocks and lush ...
- 185 days |
- 1,760 |
- 99 |
Source: CLAW,MLS#: 25541717
Travel times
Kitchen
Living Room
Dining Room
Primary Bedroom
Primary Bathroom
Office
Gym
Zillow last checked: 8 hours ago
Listing updated: November 21, 2025 at 10:06am
Listed by:
Stephanie Younger DRE # 01365696 310-499-2020,
Compass 310-499-2020,
Chloe Nash DRE # 01973360,
Compass
Source: CLAW,MLS#: 25541717
Facts & features
Interior
Bedrooms & bathrooms
- Bedrooms: 5
- Bathrooms: 5
- Full bathrooms: 5
Rooms
- Room types: Breakfast Bar, Dining Area, Entry, Family Room, Basement, Living Room, Patio Open, Patio Covered, Utility Room, Walk-In Closet, Formal Entry
Bedroom
- Features: Walk-In Closet(s)
Bathroom
- Features: Shower and Tub, Double Vanity(s), Shower Over Tub, Shower Stall
Kitchen
- Features: Stone Counters, Open to Family Room, Gourmet Kitchen, Kitchen Island
Heating
- Central
Cooling
- Central Air
Appliances
- Included: Indoor Grill, Microwave, Double Oven, Range, Disposal, Refrigerator, Range/Oven, Barbeque, Dryer, Dishwasher, Washer, Tankless Water Heater
- Laundry: Upper Level, Laundry Room
Features
- Basement, Built-in Features, High Ceilings, Wet Bar, Recessed Lighting, Open Floorplan, Built-Ins, Breakfast Counter / Bar, Dining Area, See Remarks
- Flooring: Hardwood, Tile
- Doors: Sliding Doors
- Windows: Double Pane Windows, Skylight(s)
- Has basement: Yes
- Number of fireplaces: 1
- Fireplace features: Living Room
Interior area
- Total structure area: 4,427
- Total interior livable area: 4,427 sqft
Video & virtual tour
Property
Parking
- Total spaces: 4
- Parking features: Attached, Driveway, Garage - 2 Car, Side By Side, Direct Access
- Attached garage spaces: 2
- Uncovered spaces: 2
Features
- Levels: Three Or More
- Stories: 3
- Entry location: Foyer
- Patio & porch: Concrete Slab, Patio, Covered, Front Porch
- Exterior features: Balcony, Barbecue, Rain Gutters
- Pool features: In Ground, Heated, Infinity
- Spa features: Heated, In Ground
- Fencing: Other,Block,Wood,Fenced Yard
- Has view: Yes
- View description: Tree Top, City Lights
Lot
- Size: 6,703.88 Square Feet
- Dimensions: 82 x 86
- Features: Front Yard, Back Yard, Lawn, Yard, Corner Lot
Details
- Additional structures: None
- Parcel number: 4105004013
- Zoning: LAR1
- Special conditions: Standard
Construction
Type & style
- Home type: SingleFamily
- Architectural style: Architectural
- Property subtype: Residential, Single Family Residence
Materials
- Concrete, Stucco
- Roof: Rolled/Hot Mop
Condition
- Year built: 2023
Utilities & green energy
- Sewer: In Street
- Water: Public
Green energy
- Energy generation: Solar
Community & HOA
HOA
- Has HOA: No
Location
- Region: Los Angeles
Financial & listing details
- Price per square foot: $835/sqft
- Tax assessed value: $3,577,777
- Annual tax amount: $43,018
- Date on market: 5/30/2025