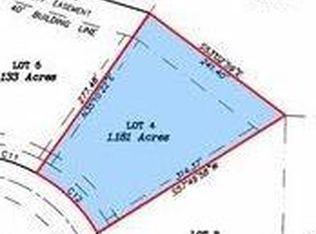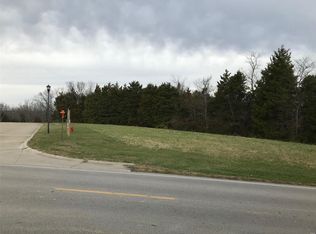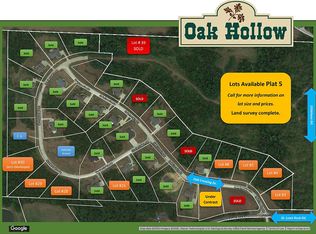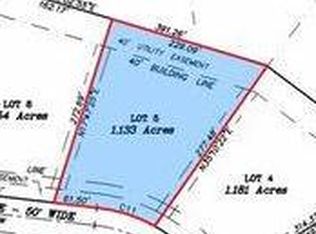Closed
Listing Provided by:
Danyee D Mundwiller 636-390-3795,
Coldwell Banker Premier Group,
Philip F Mundwiller 636-390-3794,
Coldwell Banker Premier Group
Bought with: Trophy Properties & Auction
Price Unknown
5989 Gildehaus Rd, Villa Ridge, MO 63089
5beds
3,270sqft
Single Family Residence
Built in 2021
6.36 Acres Lot
$728,000 Zestimate®
$--/sqft
$2,943 Estimated rent
Home value
$728,000
$648,000 - $815,000
$2,943/mo
Zestimate® history
Loading...
Owner options
Explore your selling options
What's special
Discover this modern ranch home with over 3200 sq ft of inspired total living space nestled on 6.35+/-acres. Step into the bright open rooms with soaring 9' & 10' ceilings and a thoughtful divided floor plan. Beautiful Quaker French doors at the front of home offers so much natural light. Large living room with a double-sided/divided fireplace shared with kitchen. Kitchen/dining combo with eat-in island, gorgeous hickory cabinets, granite countertops, backsplash, stainless steel appliances, & pot filler faucet over the stove. Luxurious primary bedroom suite with walk-in closet, tub & separate shower. Primary bedroom & dining room lead out the the balcony overlooking the serene view of the pond, trees & wildlife. 2 additional bedrooms. Main floor laundry with concrete countertop & cabinetry. Walk-out lower level finds you an enormous recreation room, charming kitchenette, bonus room, 2 sizable bedrooms and a vault or shelter area. 2-car oversized attached garage. APPROX. 2000 SQ FT.+/- DETACHED GARAGE IS A TRUE TURNKEY WORKSPACE, features two 14' doors, soaring ceilings, suitable for RV parking and hookup, office space, kitchenette and full bath. Additional storage/parking is available in a 20 x 20 garage. Great curb appeal with the country style covered front porch & a private backyard setting featuring a large stamped patio with lighting & hot tub all great for entertaining or relaxing! Make your appointment today!
Zillow last checked: 8 hours ago
Listing updated: December 19, 2025 at 07:30am
Listing Provided by:
Danyee D Mundwiller 636-390-3795,
Coldwell Banker Premier Group,
Philip F Mundwiller 636-390-3794,
Coldwell Banker Premier Group
Bought with:
Eric B Merchant, 1999068395
Trophy Properties & Auction
Source: MARIS,MLS#: 25066898 Originating MLS: Franklin County Board of REALTORS
Originating MLS: Franklin County Board of REALTORS
Facts & features
Interior
Bedrooms & bathrooms
- Bedrooms: 5
- Bathrooms: 3
- Full bathrooms: 3
- Main level bathrooms: 2
- Main level bedrooms: 3
Primary bedroom
- Level: Main
- Area: 210
- Dimensions: 15x14
Bedroom
- Level: Main
- Area: 168
- Dimensions: 12x14
Bedroom
- Level: Main
- Area: 132
- Dimensions: 12x11
Bedroom
- Level: Lower
- Area: 156
- Dimensions: 13x12
Bedroom
- Level: Lower
- Area: 143
- Dimensions: 13x11
Primary bathroom
- Level: Main
Bathroom
- Level: Main
- Area: 40
- Dimensions: 8x5
Bathroom
- Level: Lower
- Area: 40
- Dimensions: 8x5
Bonus room
- Level: Lower
- Area: 156
- Dimensions: 12x13
Dining room
- Level: Main
- Area: 120
- Dimensions: 8x15
Kitchen
- Level: Main
- Area: 165
- Dimensions: 11x15
Kitchen
- Level: Lower
- Area: 132
- Dimensions: 11x12
Laundry
- Level: Main
- Area: 66
- Dimensions: 11x6
Living room
- Level: Main
- Area: 300
- Dimensions: 20x15
Recreation room
- Area: 837
- Dimensions: 27x31
Heating
- Electric
Cooling
- Ceiling Fan(s), Central Air
Appliances
- Included: Stainless Steel Appliance(s), Electric Cooktop, Dishwasher, Disposal, Microwave, Double Oven, Range Hood, Refrigerator, Electric Water Heater, Water Softener
- Laundry: Laundry Room, Main Level
Features
- Ceiling Fan(s), Eat-in Kitchen, Granite Counters, High Speed Internet, Kitchen Island, Kitchen/Dining Room Combo, Walk-In Closet(s)
- Flooring: Carpet, Laminate, Luxury Vinyl, Plank
- Doors: French Doors
- Windows: Tilt-In Windows
- Has basement: Yes
- Number of fireplaces: 1
- Fireplace features: Electric, Kitchen, Living Room
Interior area
- Total structure area: 3,270
- Total interior livable area: 3,270 sqft
- Finished area above ground: 1,762
- Finished area below ground: 1,508
Property
Parking
- Total spaces: 6
- Parking features: Attached, Detached, Garage, Garage Door Opener, Garage Faces Side, Gravel, Oversized, RV Access/Parking, RV Garage, Workshop in Garage
- Attached garage spaces: 6
Features
- Levels: One
- Patio & porch: Covered, Deck, Front Porch, Patio
- Has view: Yes
- View description: Pond, Trees/Woods
- Water view: Pond
- Waterfront features: Pond
Lot
- Size: 6.36 Acres
- Features: Front Yard, Gently Rolling, Open Lot, Pond on Lot, Scattered Woods
Details
- Parcel number: 1841700018028390
- Special conditions: Standard
Construction
Type & style
- Home type: SingleFamily
- Architectural style: Ranch
- Property subtype: Single Family Residence
Materials
- Stone, Vinyl Siding
- Foundation: Concrete Perimeter
- Roof: Architectural Shingle
Condition
- Year built: 2021
Utilities & green energy
- Electric: Ameren
- Sewer: Private Sewer
- Water: Public
- Utilities for property: Electricity Available
Community & neighborhood
Location
- Region: Villa Ridge
- Subdivision: Oak Hollow
Other
Other facts
- Listing terms: Cash,Conventional
Price history
| Date | Event | Price |
|---|---|---|
| 12/15/2025 | Sold | -- |
Source: | ||
| 10/11/2025 | Pending sale | $725,000$222/sqft |
Source: | ||
| 10/2/2025 | Listed for sale | $725,000$222/sqft |
Source: | ||
Public tax history
| Year | Property taxes | Tax assessment |
|---|---|---|
| 2024 | $3,987 +0.2% | $71,964 |
| 2023 | $3,980 +14.3% | $71,964 +14.8% |
| 2022 | $3,482 +216.9% | $62,673 +216.8% |
Find assessor info on the county website
Neighborhood: 63089
Nearby schools
GreatSchools rating
- 8/10Clearview Elementary SchoolGrades: K-6Distance: 5 mi
- 5/10Washington Middle SchoolGrades: 7-8Distance: 6.8 mi
- 7/10Washington High SchoolGrades: 9-12Distance: 6.8 mi
Schools provided by the listing agent
- Elementary: Clearview Elem.
- Middle: Washington Middle
- High: Washington High
Source: MARIS. This data may not be complete. We recommend contacting the local school district to confirm school assignments for this home.
Get a cash offer in 3 minutes
Find out how much your home could sell for in as little as 3 minutes with a no-obligation cash offer.
Estimated market value$728,000
Get a cash offer in 3 minutes
Find out how much your home could sell for in as little as 3 minutes with a no-obligation cash offer.
Estimated market value
$728,000



