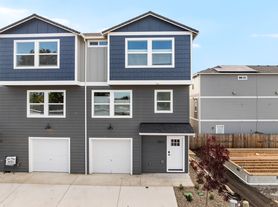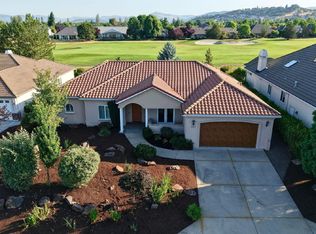Welcome to this beautiful 5-bedroom, 4-bath home located in the highly desirable Eagle Point Golf Course Community, perfectly positioned across from the 17th green!
This stunning residence offers an open and airy floor plan with vaulted ceilings, a gourmet kitchen featuring granite countertops, and a bright, spacious living room that flows seamlessly onto a large deck with breathtaking golf course views perfect for entertaining or relaxing outdoors.
The main-level primary suite is a true retreat, opening directly onto the deck and featuring a jetted soaking tub, double vanity, step-in shower, and expansive walk-in closet. Also on the main floor, you'll find a formal dining room with trayed ceiling and wainscoting, a dedicated office, and a full guest bathroom.
The daylight basement provides ample space for family, guests, or multi-generational living. It includes four additional bedrooms, one with its own private en suite bathroom, plus another full bathroom with a tub/shower combo. A spacious bonus room with wet bar and counter seating opens to the covered patio and backyard, offering excellent indoor-outdoor flow.
With a prime location, modern amenities, and spectacular golf course scenery, this home delivers comfort, elegance, and functionality all in one.
Renter's insurance required
6 month lease to start
Tenant pays all utiltities
Tenant responsible for yard care
PHOTOS FOR INFORMATIONAL PURPOSES ONLY & FURNITURE NOT INCLUDED
House for rent
$2,995/mo
599 Arrowhead Trl, Eagle Pt, OR 97524
5beds
3,165sqft
Price may not include required fees and charges.
Single family residence
Available now
No pets
What's special
- 21 days |
- -- |
- -- |
Travel times
Looking to buy when your lease ends?
Consider a first-time homebuyer savings account designed to grow your down payment with up to a 6% match & a competitive APY.
Facts & features
Interior
Bedrooms & bathrooms
- Bedrooms: 5
- Bathrooms: 4
- Full bathrooms: 4
Appliances
- Included: Dishwasher, Disposal, Oven, Range, Refrigerator, Stove, Trash Compactor
Features
- Walk In Closet
Interior area
- Total interior livable area: 3,165 sqft
Property
Parking
- Details: Contact manager
Features
- Exterior features: Walk In Closet
Details
- Parcel number: 10979650
Construction
Type & style
- Home type: SingleFamily
- Property subtype: Single Family Residence
Community & HOA
Location
- Region: Eagle Pt
Financial & listing details
- Lease term: Contact For Details
Price history
| Date | Event | Price |
|---|---|---|
| 11/15/2025 | Listing removed | $615,000$194/sqft |
Source: | ||
| 11/6/2025 | Price change | $2,995-3.4%$1/sqft |
Source: Zillow Rentals | ||
| 10/29/2025 | Listed for rent | $3,100$1/sqft |
Source: Zillow Rentals | ||
| 10/10/2025 | Price change | $615,000-2.8%$194/sqft |
Source: | ||
| 9/24/2025 | Price change | $633,000-0.2%$200/sqft |
Source: | ||

