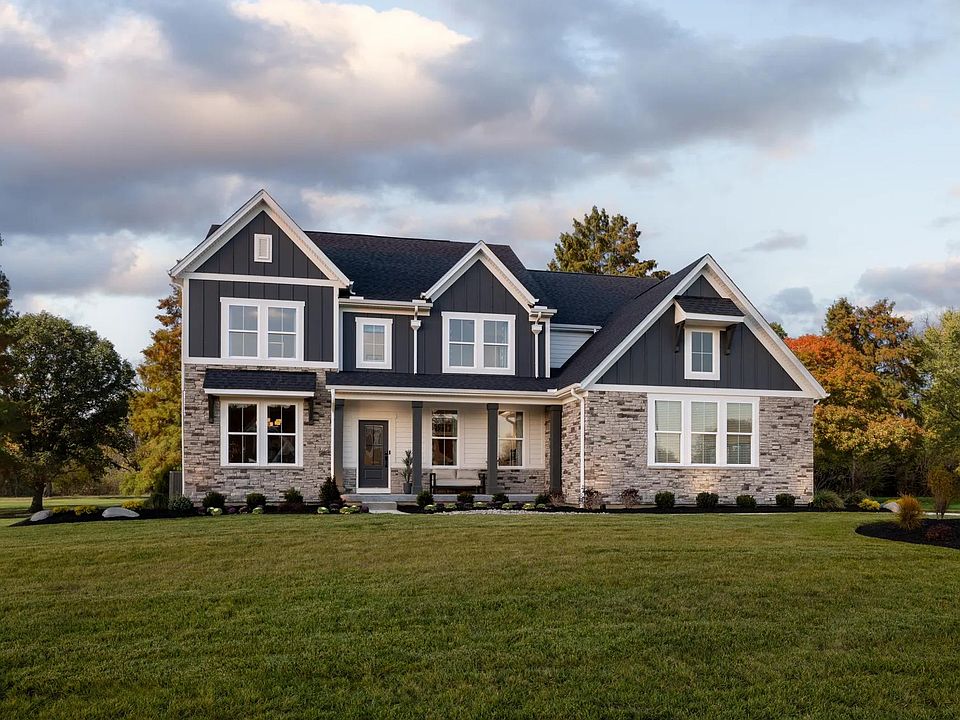The Brennan provides exceptional living space in a stunning two-story home. Upon entering the main foyer, you'll be greeted by a private home office providing a great space for working at home or meeting with clients. As you venture into the heart of the home, you'll discover a vaulted family room with a beamed ceiling, fireplace, gourmet kitchen and dining space that opens to a covered porch with fireplace. You'll appreciate having a working pantry located just off the kitchen. The luxurious first floor primary suite includes a spa-like bath with a walk-in shower and soaking tub and a generous walk-in closet. On the opposite side of the central living area, a secluded first floor bedroom with an adjacent full bath is perfect for overnight guests. And the family foyer with adjoining laundry room will keep your personal items organized and out of sight. The second level features three additional bedrooms, a full bath and a loft, while the lower level showcases an expansive recreation room, a bedroom and a full bath.
New construction
$1,125,000
599 Bluestem Dr, Erlanger, KY 41018
6beds
4,569sqft
Single Family Residence, Residential
Built in 2025
-- sqft lot
$-- Zestimate®
$246/sqft
$25/mo HOA
What's special
Generous walk-in closetDining spaceAdditional bedroomsGourmet kitchenAdjoining laundry roomFamily foyerPrivate home office
Call: (812) 551-2471
- 52 days |
- 170 |
- 3 |
Zillow last checked: 7 hours ago
Listing updated: 14 hours ago
Listed by:
John Heisler 859-468-9032,
Drees/Zaring Realty
Source: NKMLS,MLS#: 635445
Travel times
Schedule tour
Select your preferred tour type — either in-person or real-time video tour — then discuss available options with the builder representative you're connected with.
Facts & features
Interior
Bedrooms & bathrooms
- Bedrooms: 6
- Bathrooms: 5
- Full bathrooms: 5
Primary bedroom
- Description: Tray ceiling; custom closet
- Level: First
- Area: 285
- Dimensions: 15 x 19
Other
- Description: 9' ceiling; wet bar
- Level: Lower
- Area: 558
- Dimensions: 31 x 18
Dining room
- Description: Exits to outdoor living
- Level: First
- Area: 130
- Dimensions: 13 x 10
Family room
- Description: Vaulted beamed ceiling; fireplace
- Level: First
- Area: 378
- Dimensions: 21 x 18
Game room
- Description: Loft area
- Level: Second
- Area: 154
- Dimensions: 11 x 14
Kitchen
- Description: Gourmet; working pantry; SS appliances
- Level: First
- Area: 170
- Dimensions: 10 x 17
Laundry
- Description: Cabinets and utility sink
- Level: First
- Area: 66
- Dimensions: 11 x 6
Office
- Description: Built-in cabinetry
- Level: First
- Area: 182
- Dimensions: 14 x 13
Primary bath
- Description: Tiled shower; freestanding tub; dual vanities
- Level: First
- Area: 105
- Dimensions: 7 x 15
Heating
- Forced Air
Cooling
- Central Air
Appliances
- Included: Stainless Steel Appliance(s), Electric Oven, Gas Cooktop, Dishwasher, Disposal, Microwave
Features
- See Remarks, Kitchen Island, Wet Bar, Walk-In Closet(s), Tray Ceiling(s), Storage, Stone Counters, Soaking Tub, Smart Thermostat, Smart Home, Pantry, Open Floorplan, High Speed Internet, Entrance Foyer, Double Vanity, Crown Molding, Bookcases, Built-in Features, Beamed Ceilings, Ceiling Fan(s), High Ceilings, Recessed Lighting, Vaulted Ceiling(s), Wired for Data
- Doors: Multi Panel Doors
- Windows: Vinyl Frames
- Basement: Full
- Number of fireplaces: 2
- Fireplace features: Gas
Interior area
- Total structure area: 4,569
- Total interior livable area: 4,569 sqft
Property
Parking
- Total spaces: 3
- Parking features: Attached, Garage, Garage Door Opener, Garage Faces Side, Oversized
- Attached garage spaces: 3
Features
- Levels: Two
- Stories: 2
- Patio & porch: Covered, Deck, Porch
Details
- Zoning description: Residential
Construction
Type & style
- Home type: SingleFamily
- Architectural style: Traditional
- Property subtype: Single Family Residence, Residential
Materials
- HardiPlank Type, Cedar, Concrete, Stone
- Foundation: Poured Concrete
- Roof: Shingle
Condition
- New Construction
- New construction: Yes
- Year built: 2025
Details
- Builder name: Drees Homes
Utilities & green energy
- Sewer: Public Sewer
- Water: Public
- Utilities for property: Cable Available
Community & HOA
Community
- Subdivision: Meadows at Grand Garden
HOA
- Has HOA: Yes
- Services included: Association Fees, Maintenance Grounds
- HOA fee: $300 annually
Location
- Region: Erlanger
Financial & listing details
- Price per square foot: $246/sqft
- Date on market: 8/18/2025
- Cumulative days on market: 53 days
About the community
This new home community offers beautiful estate-size home sites, many with trees and privacy, creating a serene living environment. The community benefits from excellent schools, well-maintained parks, proximity to shopping, dining and a variety of recreational activities, making it an ideal setting for suburban living while being conveniently close to downtown Cincinnati.
Source: Drees Homes

