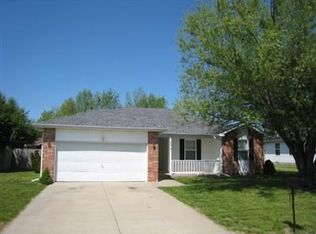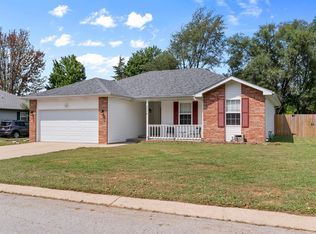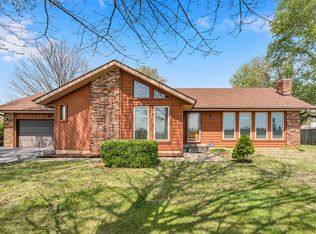This well maintained 3 bedroom, 2 bath home sits on a beautifully landscaped corner lot. It offers an open floor plan with good room sizes, laminate flooring, vaulted ceilings and a nice master suite! The kitchen has stainless steel appliances and a dining area. Enjoy the great back yard with large deck, privacy fence and storage shed. Yard goes beyond the fence so much bigger than it appears. There is also a storage shed! New hot water heater, fresh paint, and new carpet. New Rheem AC unit with 5 year warranty. New HVAC and roof to be replaced. Add this home to your list!
This property is off market, which means it's not currently listed for sale or rent on Zillow. This may be different from what's available on other websites or public sources.



