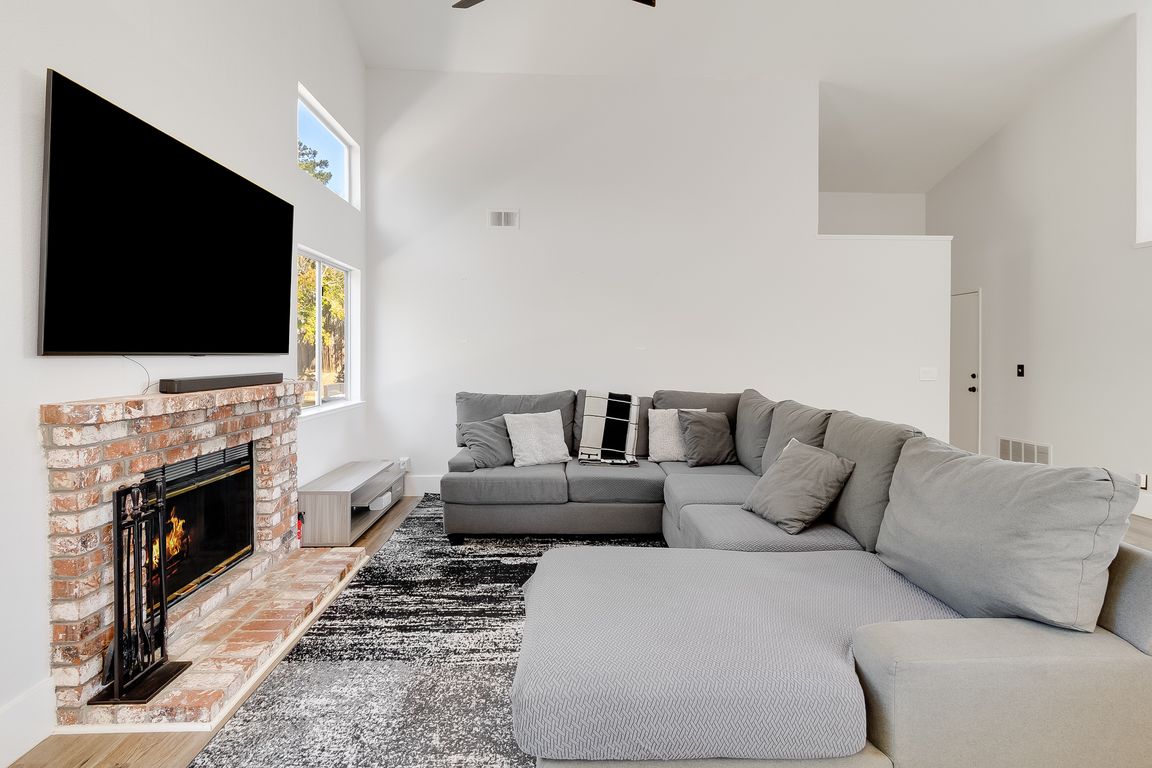
For salePrice cut: $14K (10/7)
$815,000
3beds
1,506sqft
599 Daffodil Drive, Benicia, CA 94510
3beds
1,506sqft
Single family residence
Built in 1989
9,814 sqft
2 Attached garage spaces
$541 price/sqft
What's special
Modern lightingWood-burning fireplaceWaterfall countertopsSpacious backyardCustom islandLed touch-control mirrorFresh paint
Welcome to 599 Daffodil Drive in Benicia. This single-story home sits on nearly 10,000 sq ft and has been meticulously cared for, showing true pride of ownership. The kitchen has been fully redesigned with a custom island, waterfall countertops, newer appliances, and modern lighting. The primary suite features a remodeled bathroom ...
- 57 days |
- 1,298 |
- 54 |
Likely to sell faster than
Source: BAREIS,MLS#: 325076456 Originating MLS: Southern Solano County
Originating MLS: Southern Solano County
Travel times
Living Room
Kitchen
Dining Room
Zillow last checked: 7 hours ago
Listing updated: October 09, 2025 at 11:26pm
Listed by:
David Galligan DRE #00847290 707-319-5397,
Twin Oaks Real Estate INC 707-746-8700,
Riley Fade DRE #02213199,
Twin Oaks Real Estate INC
Source: BAREIS,MLS#: 325076456 Originating MLS: Southern Solano County
Originating MLS: Southern Solano County
Facts & features
Interior
Bedrooms & bathrooms
- Bedrooms: 3
- Bathrooms: 2
- Full bathrooms: 2
Primary bedroom
- Features: Ground Floor, Outside Access, Walk-In Closet(s)
Bedroom
- Level: Main
Primary bathroom
- Features: Double Vanity, Shower Stall(s), Sitting Area, Tile, Window
Bathroom
- Features: Tile, Tub w/Shower Over
- Level: Main
Dining room
- Features: Dining/Living Combo
- Level: Main
Kitchen
- Features: Kitchen Island, Kitchen/Family Combo, Marble Counter
- Level: Main
Living room
- Features: Cathedral/Vaulted
- Level: Main
Heating
- Central
Cooling
- Ceiling Fan(s)
Appliances
- Included: Dishwasher, Disposal, Free-Standing Electric Range, Free-Standing Refrigerator, Gas Water Heater, Range Hood, Ice Maker, Insulated Water Heater, Microwave
- Laundry: Hookups Only, In Garage
Features
- Cathedral Ceiling(s)
- Flooring: Tile, Vinyl
- Windows: Dual Pane Full, Window Coverings, Screens
- Has basement: No
- Number of fireplaces: 1
- Fireplace features: Brick, Living Room, Wood Burning
Interior area
- Total structure area: 1,506
- Total interior livable area: 1,506 sqft
Video & virtual tour
Property
Parking
- Total spaces: 4
- Parking features: Attached, Garage Door Opener, Garage Faces Front, Guest, Inside Entrance, Uncovered Parking Spaces 2+, Paved
- Attached garage spaces: 2
- Uncovered spaces: 2
Features
- Levels: One
- Stories: 1
- Patio & porch: Patio
- Fencing: Back Yard,Entry Gate,Fenced,Full,Wood
Lot
- Size: 9,814.07 Square Feet
- Features: Corner Lot, Curb(s)/Gutter(s), Landscape Front, Street Lights, Sidewalk/Curb/Gutter
Details
- Parcel number: 0083303040
- Special conditions: Standard
Construction
Type & style
- Home type: SingleFamily
- Architectural style: Ranch
- Property subtype: Single Family Residence
Materials
- Brick, Stone, Stucco
- Foundation: Slab
- Roof: Composition
Condition
- Year built: 1989
Utilities & green energy
- Electric: See Remarks, Other
- Sewer: Public Sewer
- Water: Public
- Utilities for property: Public
Community & HOA
Community
- Security: Carbon Monoxide Detector(s), Double Strapped Water Heater, Smoke Detector(s)
HOA
- Has HOA: No
Location
- Region: Benicia
Financial & listing details
- Price per square foot: $541/sqft
- Tax assessed value: $886,108
- Date on market: 8/25/2025
- Road surface type: Paved