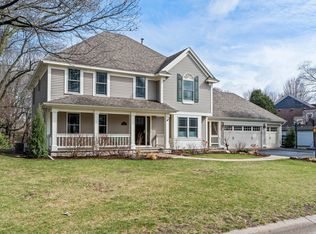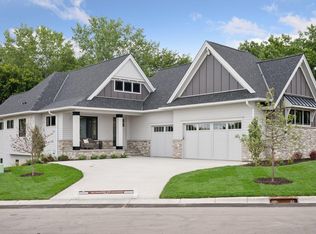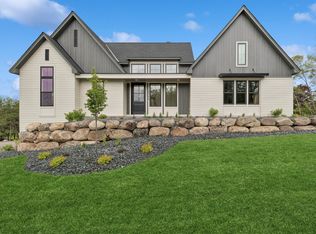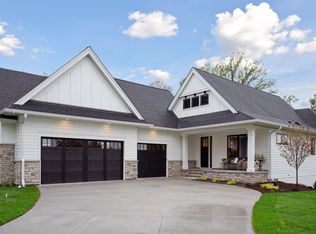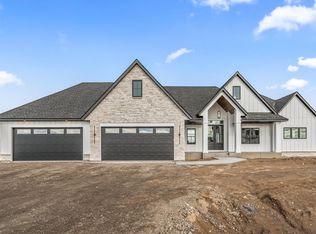This exquisite one story home built by Wooddale Builders, Inc. is located in the newest Shoreview Neighborhood of Harbor Shores. This property features 3 bdr, 3 baths, 3 car fin. & heated garage and 3771 FSF. Stunning main floor MBR suite has designer master closet and private spa bath with soaking tub & large CT shower, w/heated flooring. The gourmet chefs kitchen features custom enameled cabinetry, CT backsplash, walk-in pantry, and Quartz counters throughout this amazing home. GR has 12 foot ceilings, built-ins, and impressive stone fireplace. Main floor Den with by-pass doors. The gorgeous four season porch features walls of windows w/patio door leading to the maintenance free deck. The lower level is an additional bdrs and a 3/4 bath w/large CT shower. A true masterpiece w/ architectural elements throughout. This property is under construction - completion date approx 10/30/25.
Active
Price increase: $13.8K (12/1)
$1,511,309
599 Harbor Ct, Shoreview, MN 55126
3beds
3,771sqft
Est.:
Single Family Residence
Built in 2025
0.26 Acres Lot
$-- Zestimate®
$401/sqft
$309/mo HOA
What's special
Impressive stone fireplaceHeated flooringWalk-in pantryPrivate spa bathWalls of windowsDesigner master closetSoaking tub
- 264 days |
- 394 |
- 9 |
Zillow last checked: 8 hours ago
Listing updated: December 16, 2025 at 10:12pm
Listed by:
Jennifer Eibensteiner 651-329-3102,
RE/MAX Results,
Keith Eibensteiner 651-248-0590
Source: NorthstarMLS as distributed by MLS GRID,MLS#: 6696518
Tour with a local agent
Facts & features
Interior
Bedrooms & bathrooms
- Bedrooms: 3
- Bathrooms: 3
- Full bathrooms: 1
- 3/4 bathrooms: 1
- 1/2 bathrooms: 1
Bedroom
- Level: Main
- Area: 224 Square Feet
- Dimensions: 14x16
Bedroom 2
- Level: Lower
- Area: 210 Square Feet
- Dimensions: 14x15
Bedroom 3
- Level: Lower
- Area: 240 Square Feet
- Dimensions: 15x16
Other
- Level: Lower
- Area: 140 Square Feet
- Dimensions: 14x10
Deck
- Level: Main
- Area: 165 Square Feet
- Dimensions: 15x11
Dining room
- Level: Main
- Area: 168 Square Feet
- Dimensions: 14x12
Exercise room
- Level: Lower
- Area: 156 Square Feet
- Dimensions: 13x12
Family room
- Level: Lower
- Area: 285 Square Feet
- Dimensions: 19x15
Other
- Level: Main
- Area: 196 Square Feet
- Dimensions: 14x14
Game room
- Level: Lower
- Area: 210 Square Feet
- Dimensions: 14x15
Great room
- Level: Main
- Area: 270 Square Feet
- Dimensions: 18x15
Kitchen
- Level: Main
- Area: 224 Square Feet
- Dimensions: 14x16
Patio
- Level: Lower
- Area: 150 Square Feet
- Dimensions: 15x10
Study
- Level: Main
- Area: 196 Square Feet
- Dimensions: 14x14
Heating
- Forced Air, Fireplace(s)
Cooling
- Central Air
Appliances
- Included: Air-To-Air Exchanger, Dishwasher, Disposal, Dryer, Exhaust Fan, Humidifier, Water Osmosis System, Microwave, Range, Refrigerator, Stainless Steel Appliance(s), Washer, Water Softener Owned
Features
- Basement: Drain Tiled,Drainage System,Finished,Concrete,Sump Pump
- Number of fireplaces: 1
- Fireplace features: Gas, Living Room
Interior area
- Total structure area: 3,771
- Total interior livable area: 3,771 sqft
- Finished area above ground: 2,090
- Finished area below ground: 1,681
Video & virtual tour
Property
Parking
- Total spaces: 3
- Parking features: Attached, Concrete, Garage, Garage Door Opener, Heated Garage, Insulated Garage
- Attached garage spaces: 3
- Has uncovered spaces: Yes
- Details: Garage Dimensions (36x25)
Accessibility
- Accessibility features: None
Features
- Levels: One
- Stories: 1
- Patio & porch: Deck, Patio, Porch
- Pool features: None
- Fencing: None
- Waterfront features: Association Access, Waterfront Elevation(10-15)
Lot
- Size: 0.26 Acres
- Dimensions: 90 x 125
- Features: Irregular Lot
Details
- Foundation area: 1681
- Parcel number: 243023220091
- Zoning description: Residential-Single Family
Construction
Type & style
- Home type: SingleFamily
- Property subtype: Single Family Residence
Materials
- Roof: Age 8 Years or Less,Asphalt
Condition
- New construction: Yes
- Year built: 2025
Details
- Builder name: WOODDALE BUILDERS INC
Utilities & green energy
- Gas: Natural Gas
- Sewer: City Sewer/Connected
- Water: City Water/Connected
Community & HOA
Community
- Subdivision: Harbor Shores
HOA
- Has HOA: Yes
- Amenities included: Boat Dock
- Services included: Dock, Lawn Care, Snow Removal
- HOA fee: $309 monthly
- HOA name: Tycon
- HOA phone: 612-379-7000
Location
- Region: Shoreview
Financial & listing details
- Price per square foot: $401/sqft
- Annual tax amount: $2,370
- Date on market: 4/2/2025
- Cumulative days on market: 7 days
- Road surface type: Paved
Estimated market value
Not available
Estimated sales range
Not available
$3,719/mo
Price history
Price history
| Date | Event | Price |
|---|---|---|
| 12/1/2025 | Price change | $1,511,309+0.9%$401/sqft |
Source: | ||
| 8/29/2025 | Price change | $1,497,500+2.2%$397/sqft |
Source: | ||
| 4/2/2025 | Listed for sale | $1,464,870$388/sqft |
Source: | ||
Public tax history
Public tax history
Tax history is unavailable.BuyAbility℠ payment
Est. payment
$8,247/mo
Principal & interest
$5860
Property taxes
$1549
Other costs
$838
Climate risks
Neighborhood: 55126
Nearby schools
GreatSchools rating
- NASnail Lake Kindergarten CenterGrades: KDistance: 0.4 mi
- 8/10Chippewa Middle SchoolGrades: 6-8Distance: 1 mi
- 10/10Mounds View Senior High SchoolGrades: 9-12Distance: 3 mi
- Loading
- Loading
