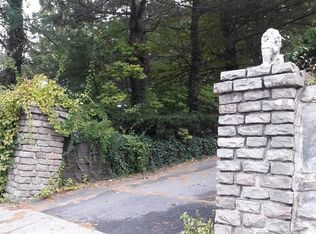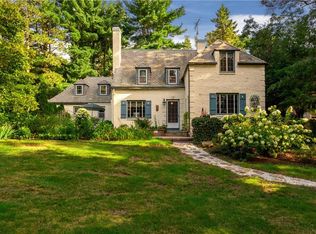Sold for $675,000 on 06/13/25
$675,000
599 Harris Ave, Woonsocket, RI 02895
5beds
3,459sqft
Single Family Residence
Built in 1950
0.52 Acres Lot
$684,700 Zestimate®
$195/sqft
$4,457 Estimated rent
Home value
$684,700
$609,000 - $767,000
$4,457/mo
Zestimate® history
Loading...
Owner options
Explore your selling options
What's special
Discover a rare gem in the prestigious North End—a beautifully renovated 2,900 sq ft home that combines elegance with modern luxury. This exquisite property boasts an indoor pool, perfect for year-round enjoyment, complete with a hot tub and multiple sliders leading to private patio. From the entry foyer you'll be greeted by a spacious formal dining room and impressive 25 ft living room, featuring a fireplace and access to a cozy screened porch. The brand-new kitchen is a chef's dream with center island equipped with a second sink for seamless meal prep, granite countertops & an inviting breakfast nook. The elegant front staircase brings you to the 2nd floor, where you'll find 4-5 bedrooms & 3 fully updated bathrooms with tiled showers. The spacious primary suite offers multiple closets and en suite bath. A back staircase leads to back hall with multiple closets, a laundry area, and connects to unique au pair suite with private bath as well as 4th bedroom-perfect for a family member seeking privacy. Two more generously sized bedrooms complete this level. Walk-up attic and heated basement provide potental for even more finished space. Other updates include new roof, wiring, light fixtures, a new pool filter and liner, fresh paint & refinished hardwood floors. Heating system has been upgraded to gas forced water. A basketball court can be transformed into a massive patio space, perfect for outdoor entertaining. Cold Spring Park is a short walk away. This home is a must see!
Zillow last checked: 8 hours ago
Listing updated: June 13, 2025 at 02:01pm
Listed by:
Sue Dicks 508-509-5204,
Era Key Realty Services
Bought with:
The Duque Group
Compass
Source: StateWide MLS RI,MLS#: 1377728
Facts & features
Interior
Bedrooms & bathrooms
- Bedrooms: 5
- Bathrooms: 4
- Full bathrooms: 3
- 1/2 bathrooms: 1
Primary bedroom
- Level: Second
- Area: 255 Square Feet
- Dimensions: 17
Bathroom
- Level: Second
Bathroom
- Level: Second
Bathroom
- Level: First
Bathroom
- Level: Second
Other
- Level: Second
- Area: 117 Square Feet
- Dimensions: 13
Other
- Level: Second
- Area: 99 Square Feet
- Dimensions: 11
Other
- Level: Second
- Area: 221 Square Feet
- Dimensions: 17
Other
- Level: Second
- Area: 156 Square Feet
- Dimensions: 13
Dining area
- Level: First
- Area: 88 Square Feet
- Dimensions: 11
Dining room
- Level: First
- Area: 240 Square Feet
- Dimensions: 16
Other
- Level: First
Kitchen
- Level: First
- Area: 225 Square Feet
- Dimensions: 15
Living room
- Level: First
- Area: 325 Square Feet
- Dimensions: 25
Heating
- Natural Gas, Baseboard, Gas Connected
Cooling
- None
Appliances
- Included: Tankless Water Heater, Dishwasher, Dryer, Microwave, Oven/Range, Refrigerator, Washer
Features
- Wall (Plaster), Skylight, Stairs, Plumbing (Mixed), Plumbing (PEX)
- Flooring: Ceramic Tile, Hardwood
- Windows: Skylight(s)
- Basement: Full,Interior and Exterior,Partially Finished
- Attic: Attic Stairs, Attic Storage
- Number of fireplaces: 1
- Fireplace features: Brick
Interior area
- Total structure area: 2,959
- Total interior livable area: 3,459 sqft
- Finished area above ground: 2,959
- Finished area below ground: 500
Property
Parking
- Total spaces: 4
- Parking features: Attached, Driveway
- Attached garage spaces: 2
- Has uncovered spaces: Yes
Features
- Patio & porch: Patio, Screened
- Pool features: Indoor
Lot
- Size: 0.52 Acres
Details
- Foundation area: 962
- Parcel number: WOONM12EL155U42
- Zoning: R2
- Special conditions: Conventional/Market Value
Construction
Type & style
- Home type: SingleFamily
- Architectural style: Colonial
- Property subtype: Single Family Residence
Materials
- Plaster, Clapboard, Wood
- Foundation: Concrete Perimeter
Condition
- New construction: No
- Year built: 1950
Utilities & green energy
- Electric: 200+ Amp Service, Circuit Breakers
- Sewer: Public Sewer
- Water: Municipal, Public
- Utilities for property: Sewer Connected, Water Connected
Community & neighborhood
Community
- Community features: Highway Access, Hospital, Public School, Restaurants, Near Shopping
Location
- Region: Woonsocket
- Subdivision: North End
Price history
| Date | Event | Price |
|---|---|---|
| 6/13/2025 | Sold | $675,000$195/sqft |
Source: | ||
| 4/28/2025 | Pending sale | $675,000$195/sqft |
Source: | ||
| 4/8/2025 | Listed for sale | $675,000$195/sqft |
Source: | ||
| 3/28/2025 | Pending sale | $675,000$195/sqft |
Source: | ||
| 2/11/2025 | Listed for sale | $675,000+128.8%$195/sqft |
Source: | ||
Public tax history
| Year | Property taxes | Tax assessment |
|---|---|---|
| 2025 | $6,854 | $471,400 |
| 2024 | $6,854 +4% | $471,400 |
| 2023 | $6,590 | $471,400 |
Find assessor info on the county website
Neighborhood: North End
Nearby schools
GreatSchools rating
- 2/10Harris SchoolGrades: K-5Distance: 0.6 mi
- 3/10Woonsocket Middle @ Villa NovaGrades: 6-8Distance: 1.2 mi
- 3/10Woonsocket High SchoolGrades: 9-12Distance: 2.1 mi

Get pre-qualified for a loan
At Zillow Home Loans, we can pre-qualify you in as little as 5 minutes with no impact to your credit score.An equal housing lender. NMLS #10287.
Sell for more on Zillow
Get a free Zillow Showcase℠ listing and you could sell for .
$684,700
2% more+ $13,694
With Zillow Showcase(estimated)
$698,394
