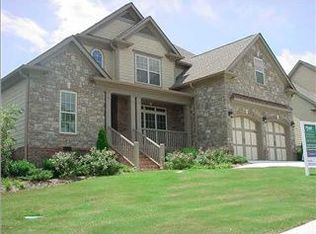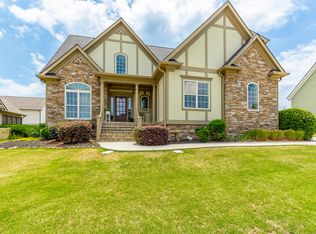This 2006 built charmer at 599 Lakeshore Cove has an ideal open design with 3 BR/2.5 BA and is located in the popular gated community of Lakeshore Cove. This particular home was built by Pratt Home Builders. The warm exterior has Craftsman detailing with cement fiber siding and stone. Step inside and enjoy the rich hardwoods throughout, soaring vaulted ceilings, and two gas fireplaces. The formal dining area has pristine white judge's paneling, large window, and custom plantation shutters. The home features a large kitchen with custom cabinets, granite countertops, bar island, eat in area with bay window, and pantry. This home has a formal living room with gas fireplace and also a mourning room (den) off the kitchen with another gas fireplace. The large master on main has a large master closet (all hardwood) and spacious tiled master bath with large shower and jacuzzi tub.Take the gracious hardwood stairs up to two spacious bedrooms with new engineered wood floors, a large carpeted finished bonus room and a huge attic storage area with custom shelving. This home has storage galore with custom shelving in the large laundry room as well. Outside enjoy a level, fenced back yard and large screened back porch. Located in Fort Oglethorpe, Georgia, Lakeshore Cove was developed by Pratt Homes and has a stocked 16-acre lake with a community fishing pier and pavilion. Located near the historic Chickamauga Battlefield, the neighborhood has broad sidewalks to enjoy a walk in the neighborhood. The family-centric neighborhood is zoned for Battlefield Elementary, Lakeview Middle School and LFO High School. Welcome to 599 Lakeshore Cove.
This property is off market, which means it's not currently listed for sale or rent on Zillow. This may be different from what's available on other websites or public sources.

