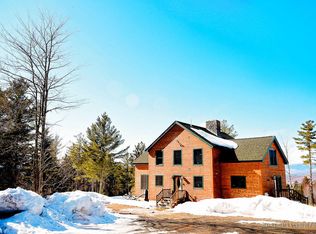Closed
$339,500
599 Mile Square Road, Avon, ME 04966
4beds
1,680sqft
Single Family Residence
Built in 2021
7 Acres Lot
$344,800 Zestimate®
$202/sqft
$2,687 Estimated rent
Home value
$344,800
Estimated sales range
Not available
$2,687/mo
Zestimate® history
Loading...
Owner options
Explore your selling options
What's special
12971 - Sitting high on your private plateau in the western Maine mountains you will find a newer modern day ranch style home awaiting for you. Bright, sunny, and peaceful with walking trails to enjoy, along with some raised beds for your convenience. Home features cathedral ceilings in the common areas, attached garage, and as a bonus there are two additional rooms in the garage. These rooms are excellent for hobbies, office, or just extra storage. Seasonal mountain range views, schedule your showing today!
Zillow last checked: 8 hours ago
Listing updated: September 11, 2025 at 08:05am
Listed by:
Allied Realty
Bought with:
Stanley Agency
Source: Maine Listings,MLS#: 1627577
Facts & features
Interior
Bedrooms & bathrooms
- Bedrooms: 4
- Bathrooms: 2
- Full bathrooms: 2
Primary bedroom
- Features: Full Bath
- Level: First
Bedroom 1
- Level: First
Bedroom 2
- Level: First
Bedroom 3
- Level: First
Dining room
- Level: First
Kitchen
- Level: First
Living room
- Level: First
Heating
- Forced Air, Wood Stove
Cooling
- None
Appliances
- Included: Electric Range, Refrigerator
Features
- 1st Floor Primary Bedroom w/Bath, One-Floor Living, Storage
- Flooring: Concrete, Laminate
- Has fireplace: No
Interior area
- Total structure area: 1,680
- Total interior livable area: 1,680 sqft
- Finished area above ground: 1,680
- Finished area below ground: 0
Property
Parking
- Total spaces: 2
- Parking features: Gravel, 11 - 20 Spaces, On Site
- Attached garage spaces: 2
Accessibility
- Accessibility features: Level Entry
Features
- Patio & porch: Deck
- Has view: Yes
- View description: Mountain(s), Trees/Woods
Lot
- Size: 7 Acres
- Features: Suburban, Rolling Slope, Landscaped, Wooded
Details
- Zoning: Residential
Construction
Type & style
- Home type: SingleFamily
- Architectural style: Ranch
- Property subtype: Single Family Residence
Materials
- Wood Frame, Metal Clad
- Foundation: Slab
- Roof: Metal,Pitched
Condition
- Year built: 2021
Utilities & green energy
- Electric: Circuit Breakers, Generator Hookup
- Sewer: Private Sewer, Septic Design Available
- Water: Private, Well
- Utilities for property: Utilities On
Community & neighborhood
Location
- Region: Phillips
Other
Other facts
- Road surface type: Paved
Price history
| Date | Event | Price |
|---|---|---|
| 9/9/2025 | Sold | $339,500+0.1%$202/sqft |
Source: | ||
| 8/11/2025 | Contingent | $339,000$202/sqft |
Source: | ||
| 7/16/2025 | Price change | $339,000-3.1%$202/sqft |
Source: | ||
| 6/20/2025 | Listed for sale | $350,000$208/sqft |
Source: | ||
Public tax history
Tax history is unavailable.
Neighborhood: 04966
Nearby schools
GreatSchools rating
- NAPhillips Elementary SchoolGrades: PK-8Distance: 3.2 mi
- 6/10Mt Abram Regional High SchoolGrades: 9-12Distance: 5.4 mi
- 6/10Phillips Elementary SchoolGrades: PK-4Distance: 3.2 mi
Get pre-qualified for a loan
At Zillow Home Loans, we can pre-qualify you in as little as 5 minutes with no impact to your credit score.An equal housing lender. NMLS #10287.
