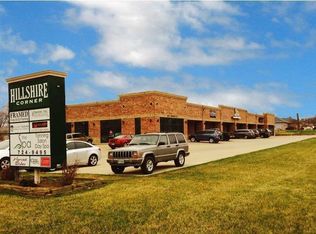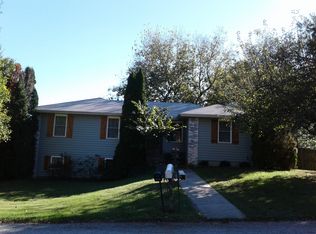Closed
Price Unknown
599 Walnut Grove Circle, Nixa, MO 65714
3beds
1,741sqft
Single Family Residence
Built in 1992
0.33 Acres Lot
$283,800 Zestimate®
$--/sqft
$1,835 Estimated rent
Home value
$283,800
$270,000 - $298,000
$1,835/mo
Zestimate® history
Loading...
Owner options
Explore your selling options
What's special
Conveniently location just off Hwy CC in Nixa! This split floorplan has 3 bedrooms, 2 baths, 2-car garage and several updates! Some great details include New back deck, New privacy fence in the back yard, roof less than 4 years old and a beautifully updated fireplace exterior. The Laundry room has been remodeled into such a cute mudroom and the kitchen has benefitted from a nice facelift including paint, countertop, tile and backsplash. Move-in ready!
Zillow last checked: 8 hours ago
Listing updated: August 02, 2024 at 02:56pm
Listed by:
Terri E. Herman 417-844-4026,
AMAX Real Estate
Bought with:
Donna Cleous, 1999012026
Murney Associates - Primrose
Source: SOMOMLS,MLS#: 60238667
Facts & features
Interior
Bedrooms & bathrooms
- Bedrooms: 3
- Bathrooms: 2
- Full bathrooms: 2
Heating
- Central, Fireplace(s), Forced Air, Heat Pump, Electric
Cooling
- Ceiling Fan(s), Central Air
Appliances
- Included: Disposal, Electric Water Heater, Free-Standing Electric Oven, Microwave
- Laundry: Main Level, W/D Hookup
Features
- Beamed Ceilings, High Speed Internet, Laminate Counters, Soaking Tub, Vaulted Ceiling(s), Walk-In Closet(s), Walk-in Shower
- Flooring: Carpet, Engineered Hardwood, Laminate, Tile
- Doors: Storm Door(s)
- Windows: Skylight(s), Blinds, Double Pane Windows
- Has basement: No
- Attic: Partially Floored,Pull Down Stairs
- Has fireplace: Yes
- Fireplace features: Family Room, Glass Doors, Wood Burning
Interior area
- Total structure area: 1,741
- Total interior livable area: 1,741 sqft
- Finished area above ground: 1,741
- Finished area below ground: 0
Property
Parking
- Total spaces: 2
- Parking features: Driveway, Garage Door Opener, Garage Faces Front, Paved
- Attached garage spaces: 2
- Has uncovered spaces: Yes
Features
- Levels: One
- Stories: 1
- Patio & porch: Deck, Front Porch
- Exterior features: Rain Gutters
- Has spa: Yes
- Spa features: Bath
- Fencing: Full,Privacy,Wood
Lot
- Size: 0.33 Acres
- Features: Corner Lot, Level
Details
- Parcel number: 100101000000084000
Construction
Type & style
- Home type: SingleFamily
- Architectural style: Ranch
- Property subtype: Single Family Residence
Materials
- Brick, Vinyl Siding
- Foundation: Crawl Space, Vapor Barrier
- Roof: Shingle
Condition
- Year built: 1992
Utilities & green energy
- Sewer: Septic Tank
- Water: Public
Community & neighborhood
Security
- Security features: Smoke Detector(s)
Location
- Region: Nixa
- Subdivision: Hillshire Manor
Other
Other facts
- Listing terms: Cash,Conventional,FHA,USDA/RD,VA Loan
- Road surface type: Concrete, Asphalt
Price history
| Date | Event | Price |
|---|---|---|
| 4/14/2023 | Sold | -- |
Source: | ||
| 3/21/2023 | Pending sale | $275,000$158/sqft |
Source: | ||
| 3/19/2023 | Listed for sale | $275,000+74.6%$158/sqft |
Source: | ||
| 10/9/2019 | Listing removed | $157,500$90/sqft |
Source: CENTURY 21 Integrity Group #60143606 | ||
| 8/6/2019 | Pending sale | $157,500$90/sqft |
Source: CENTURY 21 Integrity Group #60143606 | ||
Public tax history
| Year | Property taxes | Tax assessment |
|---|---|---|
| 2024 | $1,358 | $22,880 |
| 2023 | $1,358 +8.5% | $22,880 +8.6% |
| 2022 | $1,252 | $21,070 |
Find assessor info on the county website
Neighborhood: 65714
Nearby schools
GreatSchools rating
- 6/10High Pointe Elementary SchoolGrades: K-4Distance: 1.5 mi
- 6/10Nixa Junior High SchoolGrades: 7-8Distance: 1.5 mi
- 10/10Nixa High SchoolGrades: 9-12Distance: 3.6 mi
Schools provided by the listing agent
- Elementary: Nixa
- Middle: Nixa
- High: Nixa
Source: SOMOMLS. This data may not be complete. We recommend contacting the local school district to confirm school assignments for this home.

