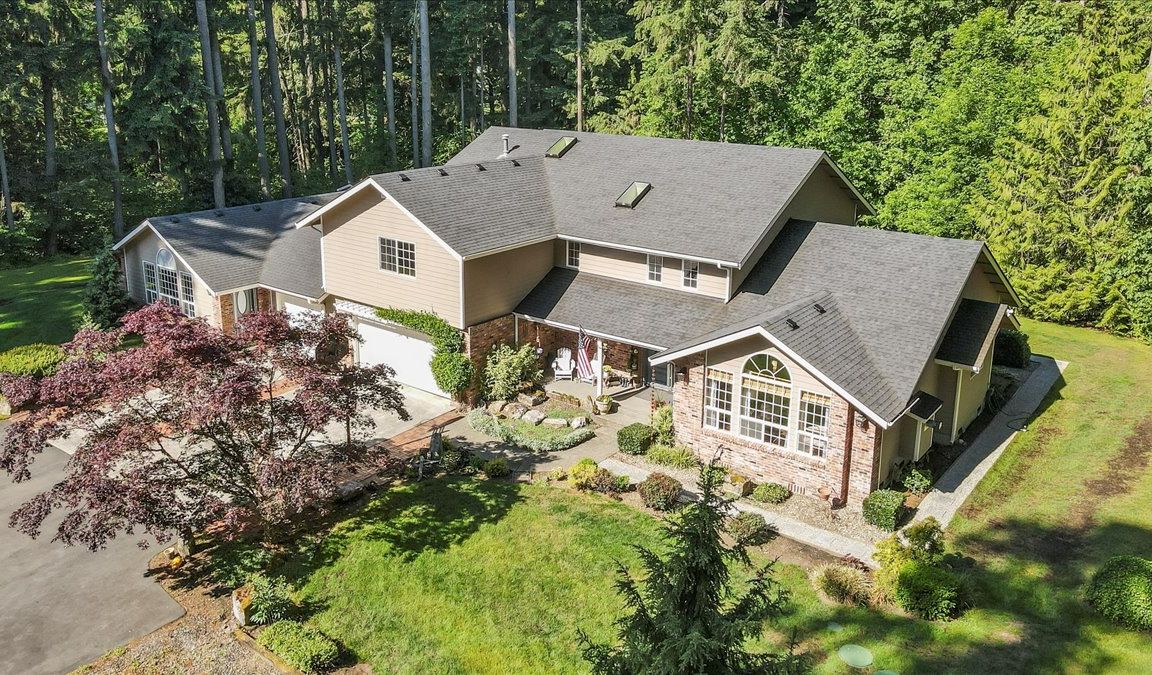
Active
$1,175,000
5beds
4,054sqft
5990 6th Avenue SE, Lacey, WA 98503
5beds
4,054sqft
Single family residence
Built in 1992
1.84 Acres
3 Attached garage spaces
$290 price/sqft
What's special
Covered patioAmple parkingOffice spaceOversized primary bedroomEn suite bathroomWalk in closetDouble vanity
Custom built home with attached ADU on 1.835 acres. This property is an urban oasis backing to the Woodland Creek, hiking trails, green space owned by St. Martin's University. Easy access to I5, grocery stores, movie theater, Cabela's. Craftsman style home with open kitchen and living room concept that flows out ...
- 133 days |
- 745 |
- 30 |
Source: NWMLS,MLS#: 2380714
Travel times
Kitchen
Living Room
Zillow last checked: 7 hours ago
Listing updated: August 09, 2025 at 08:29am
Offers reviewed: Jun 03
Listed by:
Garrett Brown,
Windermere Real Estate Central
Source: NWMLS,MLS#: 2380714
Facts & features
Interior
Bedrooms & bathrooms
- Bedrooms: 5
- Bathrooms: 4
- Full bathrooms: 3
- 1/2 bathrooms: 1
- Main level bathrooms: 2
- Main level bedrooms: 2
Primary bedroom
- Level: Main
Bedroom
- Level: Main
Bathroom full
- Level: Main
Other
- Level: Main
Other
- Level: Main
Dining room
- Level: Main
Entry hall
- Level: Main
Family room
- Level: Main
Kitchen with eating space
- Level: Main
Kitchen without eating space
- Level: Main
Living room
- Level: Main
Rec room
- Level: Main
Utility room
- Level: Main
Heating
- Fireplace, Forced Air, Electric, Natural Gas
Cooling
- Forced Air, Wall Unit(s)
Appliances
- Included: Dishwasher(s), Disposal, Double Oven, Dryer(s), Microwave(s), Refrigerator(s), Stove(s)/Range(s), Washer(s), Garbage Disposal, Water Heater: 90 GALLON/GAR, Water Heater Location: Garage
Features
- Bath Off Primary, Ceiling Fan(s), Dining Room
- Flooring: Ceramic Tile, Hardwood, Stone, Travertine, Carpet
- Windows: Skylight(s)
- Basement: None
- Number of fireplaces: 2
- Fireplace features: Gas, Lower Level: 1, Main Level: 1, Fireplace
Interior area
- Total structure area: 4,054
- Total interior livable area: 4,054 sqft
Video & virtual tour
Property
Parking
- Total spaces: 3
- Parking features: Attached Garage, RV Parking
- Attached garage spaces: 3
Features
- Levels: Two
- Stories: 2
- Entry location: Main
- Patio & porch: Second Kitchen, Bath Off Primary, Ceiling Fan(s), Dining Room, Fireplace, Skylight(s), Vaulted Ceiling(s), Walk-In Closet(s), Water Heater
- Has view: Yes
- View description: See Remarks
- Waterfront features: Creek
Lot
- Size: 1.84 Acres
- Features: Cul-De-Sac, Cable TV, Deck, Dog Run, Gas Available, Patio, RV Parking
- Topography: Level
- Residential vegetation: Garden Space, Wooded
Details
- Parcel number: 58100005600
- Special conditions: Standard
Construction
Type & style
- Home type: SingleFamily
- Architectural style: Contemporary
- Property subtype: Single Family Residence
Materials
- Brick
- Foundation: Poured Concrete
- Roof: Composition
Condition
- Very Good
- Year built: 1992
Utilities & green energy
- Electric: Company: Puget Sound Energy
- Sewer: Septic Tank, Company: Septic
- Water: Public, Company: City of Lacey
- Utilities for property: Comcast, Comcast
Community & HOA
Community
- Features: Trail(s)
- Subdivision: Lacey
Location
- Region: Lacey
Financial & listing details
- Price per square foot: $290/sqft
- Tax assessed value: $838,700
- Annual tax amount: $8,783
- Offers reviewed: 06/03/2025
- Date on market: 6/7/2025
- Listing terms: Cash Out,Conventional,FHA,VA Loan
- Inclusions: Dishwasher(s), Double Oven, Dryer(s), Garbage Disposal, Microwave(s), Refrigerator(s), Stove(s)/Range(s), Washer(s)
- Cumulative days on market: 125 days