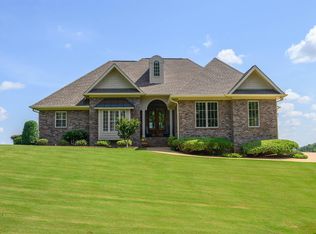Sold for $362,000
$362,000
5990 Fletcher Rd, Mc Calla, AL 35111
3beds
2,033sqft
Single Family Residence
Built in 1999
1.2 Acres Lot
$369,900 Zestimate®
$178/sqft
$1,809 Estimated rent
Home value
$369,900
$344,000 - $396,000
$1,809/mo
Zestimate® history
Loading...
Owner options
Explore your selling options
What's special
Discover your own PRIVATE RETREAT in McCalla’s COLEMAN LAKES area. This charming home is nestled at the very end of Fletcher Rd, offering PRIVACY and over an acre of peaceful surroundings. Step out on the back deck or gather around the fire pit to take in the beautiful, WOODED VIEWS—perfect for quiet mornings or evening relaxation. Inside, the main level features an inviting layout with NEW hardwood floors, an abundance of natural light with NEW energy-efficient windows, and an UPDATED kitchen complete with stainless steel appliances and generous storage. You'll find three comfortable bedrooms, including a spacious primary suite and UPDATED gorgeous bathroom with walk-in closet, separate vanities and soaker tub to unwind. The expansive, unfinished basement is ideal for storage or parking boats and multiple vehicles. If you're looking for a home that combines comfort, space, and serenity, this may be it! Close to UAB Hospital, schools, shopping, and dining.
Zillow last checked: 8 hours ago
Listing updated: September 13, 2025 at 06:17am
Listed by:
Tammy Allgood 205-586-5380,
Keller Williams Realty Vestavia
Bought with:
Natalie Grace
Prime Investment Brokers
Source: GALMLS,MLS#: 21425934
Facts & features
Interior
Bedrooms & bathrooms
- Bedrooms: 3
- Bathrooms: 2
- Full bathrooms: 2
Primary bedroom
- Level: First
Bedroom 1
- Level: First
Bedroom 2
- Level: First
Primary bathroom
- Level: First
Bathroom 1
- Level: First
Dining room
- Level: First
Kitchen
- Features: Laminate Counters, Breakfast Bar, Eat-in Kitchen, Pantry
- Level: First
Basement
- Area: 2033
Heating
- Central, Natural Gas
Cooling
- Central Air, Ceiling Fan(s)
Appliances
- Included: Gas Cooktop, Dishwasher, Microwave, Gas Oven, Refrigerator, Stainless Steel Appliance(s), Gas Water Heater
- Laundry: Electric Dryer Hookup, Washer Hookup, Main Level, Laundry Closet, Laundry (ROOM), Yes
Features
- Recessed Lighting, Split Bedroom, High Ceilings, Smooth Ceilings, Soaking Tub, Linen Closet, Separate Shower, Double Vanity, Shared Bath, Split Bedrooms, Tub/Shower Combo, Walk-In Closet(s)
- Flooring: Hardwood, Tile
- Windows: Double Pane Windows
- Basement: Full,Unfinished,Block
- Attic: Pull Down Stairs,Yes
- Number of fireplaces: 1
- Fireplace features: Brick (FIREPL), Great Room, Gas
Interior area
- Total interior livable area: 2,033 sqft
- Finished area above ground: 2,033
- Finished area below ground: 0
Property
Parking
- Total spaces: 2
- Parking features: Attached, Basement, Driveway, Garage Faces Side
- Attached garage spaces: 2
- Has uncovered spaces: Yes
Features
- Levels: One
- Stories: 1
- Patio & porch: Covered (DECK), Open (DECK), Deck
- Exterior features: None
- Pool features: None
- Has view: Yes
- View description: Mountain(s)
- Waterfront features: No
Lot
- Size: 1.20 Acres
Details
- Parcel number: 4300244000002.006
- Special conditions: N/A
Construction
Type & style
- Home type: SingleFamily
- Property subtype: Single Family Residence
Materials
- 1 Side Brick, Vinyl Siding
- Foundation: Basement
Condition
- Year built: 1999
Utilities & green energy
- Sewer: Septic Tank
- Water: Public
Green energy
- Energy efficient items: Thermostat
Community & neighborhood
Location
- Region: Mc Calla
- Subdivision: Creek Bluff
Other
Other facts
- Price range: $362K - $362K
Price history
| Date | Event | Price |
|---|---|---|
| 9/12/2025 | Sold | $362,000$178/sqft |
Source: | ||
| 7/31/2025 | Contingent | $362,000$178/sqft |
Source: | ||
| 7/23/2025 | Listed for sale | $362,000-9.5%$178/sqft |
Source: | ||
| 6/1/2025 | Listing removed | -- |
Source: Owner Report a problem | ||
| 5/27/2025 | Price change | $399,9990%$197/sqft |
Source: Owner Report a problem | ||
Public tax history
| Year | Property taxes | Tax assessment |
|---|---|---|
| 2025 | $1,273 -27.3% | $26,460 -26.5% |
| 2024 | $1,752 +9.5% | $36,020 +9.2% |
| 2023 | $1,599 +12.2% | $32,980 +11.2% |
Find assessor info on the county website
Neighborhood: 35111
Nearby schools
GreatSchools rating
- 7/10Mcadory Elementary SchoolGrades: PK-5Distance: 2.2 mi
- 8/10Mcadory Middle SchoolGrades: 6-8Distance: 3.5 mi
- 3/10Mcadory High SchoolGrades: 9-12Distance: 3.8 mi
Schools provided by the listing agent
- Elementary: Mcadory
- Middle: Mcadory
- High: Mcadory
Source: GALMLS. This data may not be complete. We recommend contacting the local school district to confirm school assignments for this home.
Get a cash offer in 3 minutes
Find out how much your home could sell for in as little as 3 minutes with a no-obligation cash offer.
Estimated market value
$369,900
