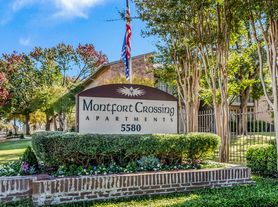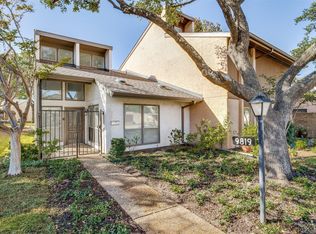Prime Location & Iconic Design in Preston Hollow! LOCATION, LOCATION! Don't miss this rare opportunity to own a stunning condo designed by acclaimed modernist Bud Oglesby, perfectly situated in the heart of Preston Hollow- just steps from Preston Forest Village's shopping, dining, and amenities.
This architecturally significant home features a spacious split-level layout with floor-to-ceiling windows on both the north and south sides, bathing the interiors in natural light.
The kitchen opens to a charming sunroom and dining deck, and has a generous walk-in pantry- perfect for cooking and entertaining. Enjoy the outdoors from any of the three private terraces located on each level of the home. In the dramatic living room, soaring ceilings and a wood-burning fireplace create a warm and inviting space for relaxing or entertaining. Upstairs, the primary suite offers tall ceilings, a private balcony, a distinctive vanity nook, separate bathtub and walk-in shower, and a walk-in closet.
The guest suite features its own private bath, walk-in shower, and tall ceilings for a bright and airy feel. Additional highlights include: Laundry room conveniently located on the third level near both bedrooms. Attached two-car garage with direct access to the home. Community pool just steps away. Refrigerator, washer, and dryer convey with the property. This is your chance to live in a true piece of architectural art, in one of Dallas' most coveted neighborhoods.
HOA is covered by landlord!
Apartment for rent
Accepts Zillow applications
$2,700/mo
5990 Lindenshire Ln APT 116, Dallas, TX 75230
2beds
1,663sqft
Price may not include required fees and charges.
Apartment
Available now
Cats, small dogs OK
-- A/C
In unit laundry
Attached garage parking
-- Heating
What's special
Wood-burning fireplaceFloor-to-ceiling windowsCharming sunroomSpacious split-level layoutThree private terracesSoaring ceilingsDining deck
- 13 days |
- -- |
- -- |
Travel times
Facts & features
Interior
Bedrooms & bathrooms
- Bedrooms: 2
- Bathrooms: 3
- Full bathrooms: 3
Appliances
- Included: Dryer, Refrigerator, Washer
- Laundry: In Unit
Features
- Walk In Closet
Interior area
- Total interior livable area: 1,663 sqft
Property
Parking
- Parking features: Attached
- Has attached garage: Yes
- Details: Contact manager
Features
- Exterior features: Walk In Closet
Details
- Parcel number: 00C01270000000116
Construction
Type & style
- Home type: Apartment
- Property subtype: Apartment
Building
Management
- Pets allowed: Yes
Community & HOA
Location
- Region: Dallas
Financial & listing details
- Lease term: 1 Year
Price history
| Date | Event | Price |
|---|---|---|
| 10/31/2025 | Listed for rent | $2,700$2/sqft |
Source: Zillow Rentals | ||
| 9/5/2025 | Listing removed | $429,000$258/sqft |
Source: NTREIS #20958014 | ||
| 6/6/2025 | Listed for sale | $429,000$258/sqft |
Source: NTREIS #20958014 | ||

