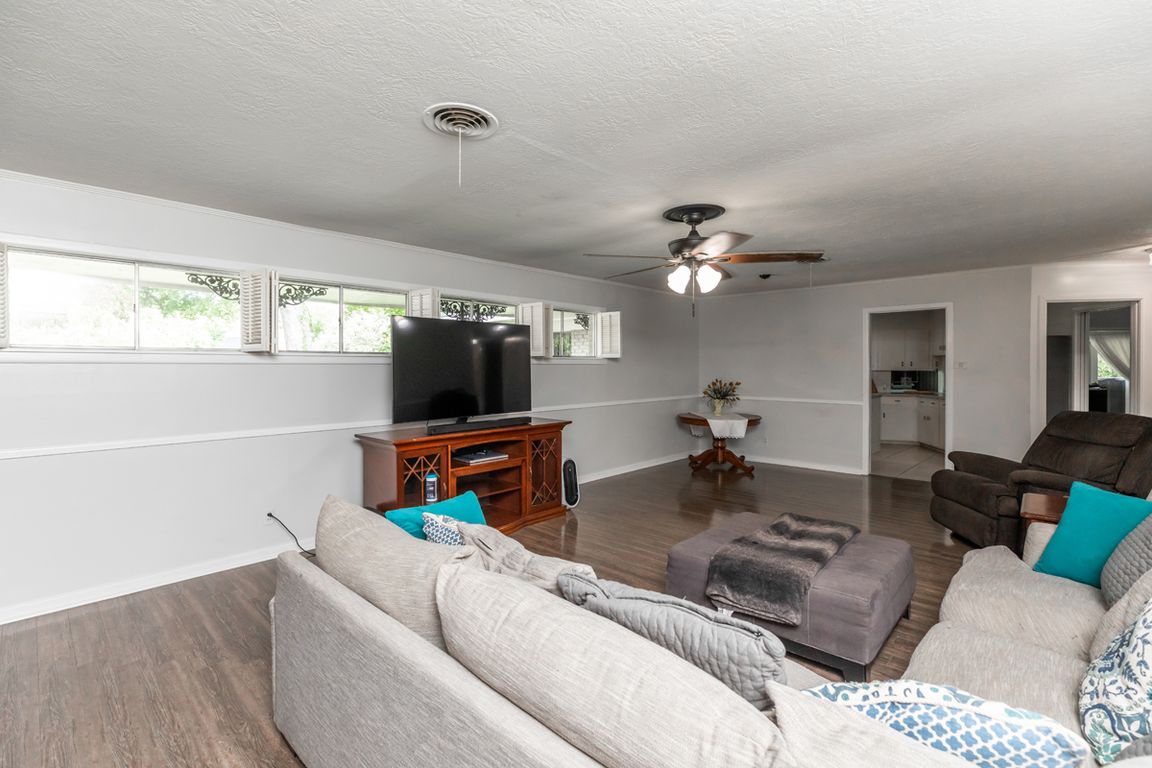
For sale
$277,500
3beds
2,781sqft
5990 N Circuit Dr, Beaumont, TX 77706
3beds
2,781sqft
Single family residence
Built in 1962
0.46 Acres
2 Attached garage spaces
$100 price/sqft
What's special
Peaceful half-acre lotUnique designAbundance of built-in storageMany windowsCovered patioCorner lotCovered walkway
Mid-Century Magic in the Heart of Beaumont’s West End! Sitting on a beautiful corner lot in the heart of Beaumont’s West End, where shopping, dining, parks, and all the best local spots are just minutes away! This home is a spacious 3-bedroom, 2-bathroom with 2,781 sq ft of unique design and functionality. ...
- 7 days |
- 327 |
- 14 |
Source: HAR,MLS#: 67835723
Travel times
Front Exterior
Entry & Formal Living
Kitchen
Dining Room
Den
Primary Bedroom
Backyard
Zillow last checked: 7 hours ago
Listing updated: October 23, 2025 at 02:14pm
Listed by:
Dayna Simmons TREC #0454252 409-866-8326,
Dayna Simmons Real Estate
Source: HAR,MLS#: 67835723
Facts & features
Interior
Bedrooms & bathrooms
- Bedrooms: 3
- Bathrooms: 2
- Full bathrooms: 2
Rooms
- Room types: Utility Room
Kitchen
- Features: Island w/ Cooktop
Heating
- Natural Gas
Cooling
- Ceiling Fan(s), Electric
Appliances
- Included: Disposal, Microwave, Dishwasher
- Laundry: Washer Hookup
Features
- All Bedrooms Down, Primary Bed - 1st Floor
- Flooring: Tile
Interior area
- Total structure area: 2,781
- Total interior livable area: 2,781 sqft
Property
Parking
- Total spaces: 2
- Parking features: Attached
- Attached garage spaces: 2
Features
- Stories: 1
- Patio & porch: Patio/Deck
- Fencing: Back Yard
Lot
- Size: 0.46 Acres
- Features: Back Yard, Corner Lot, 1/4 Up to 1/2 Acre
Details
- Parcel number: 03055000000030000000
Construction
Type & style
- Home type: SingleFamily
- Architectural style: Traditional
- Property subtype: Single Family Residence
Materials
- Brick, Other
- Foundation: Slab
- Roof: Composition
Condition
- New construction: No
- Year built: 1962
Utilities & green energy
- Sewer: Public Sewer
- Water: Public
Community & HOA
Community
- Subdivision: Mary Howell Add 4
Location
- Region: Beaumont
Financial & listing details
- Price per square foot: $100/sqft
- Tax assessed value: $279,607
- Annual tax amount: $6,495
- Date on market: 10/17/2025
- Listing terms: Cash,Conventional,FHA,VA Loan
- Exclusions: Security System And Ring System
- Road surface type: Concrete, Curbs, Gutters