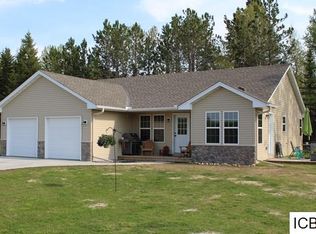Country living near Bigfork! This nice property has over 2 acres of flat level yard with a underground invisible pet fence. The back yard views are peaceful and look over the wild life pond that borders the golf course. This property would be a great location for anyone wanting to be near the Bigfork school or hospital. The home is well kept and clean with many nice features including vaulted ceilings, 3 bedrooms and a 8.5 x 18 deck in the back of the home. The large kitchen and dining area is spacious for large groups and entertaining. The wood fireplace in the living room is made of stone and wood and great for added heat. The oversized attached garage is 24X32 and on a cement pad, allowing plenty of room for you recreational toys. Located on a private and quiet road, this place is just off the beaten path but nice and close to town.
This property is off market, which means it's not currently listed for sale or rent on Zillow. This may be different from what's available on other websites or public sources.

