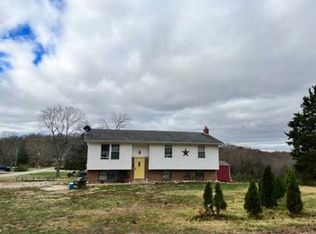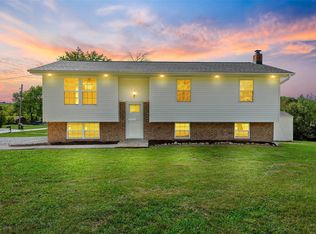Welcome home to the absolutely gorgeous 5993 High Ridge in House Springs! This 4 bed/3 bed ranch is such a gem. Boasting immaculate updates and a modern feel, you will be so proud to call this home! Perfectly located with a bright open main level, this beauty is sure to check all the boxes. The family room and bedrooms are large and bright with natural light. The kitchen is gorgeous and spacious with plenty of counter and cabinet space to suit your needs. The kitchen also has access to the deck overlooking your awesome yard and open common ground space- so serene! Don't forget about the fantastic walk-out basement that offers a finished sleeping area, full bath, and tons of storage space. You won't want to miss out on this one, schedule your showing today!
This property is off market, which means it's not currently listed for sale or rent on Zillow. This may be different from what's available on other websites or public sources.



