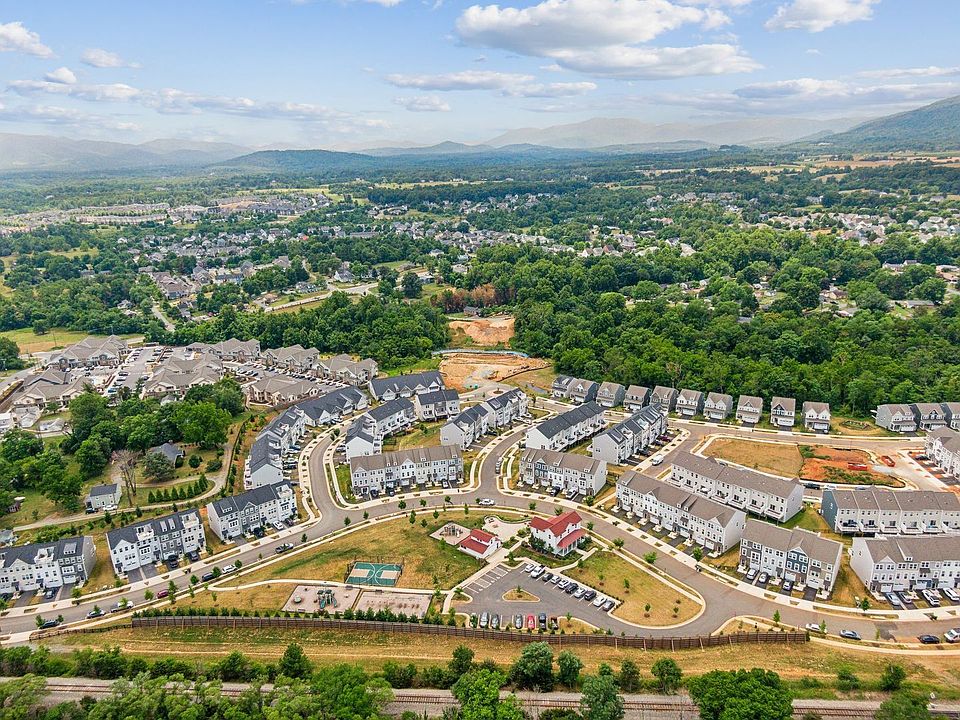Private Corner End-Unit Lucas Townhome with Dual 4 bedrooms & Scenic Views Coming DEC 2025, this new construction garage townhome offers rare privacy with no homes behind—just 13 miles from UVA. Designed for entertaining and everyday comfort, this end-unit blends space, style, and convenience. The main level features 9’ ceilings, luxury plank flooring, a spacious living room, and a generous dining area. The chef-inspired kitchen boasts double pantries, a stunning 10’ quartz island with seating, GE® stainless appliances, and direct access to a 10’x17’ deck with backyard views. Flexible bedroom layouts include a lower-level suite with private bath and backyard access, plus an upper-level primary suite with walk-in closet and spa-like bath with dual quartz vanities, ceramic tile, and seated shower. Two additional bedrooms, a third full bath, and bedroom-level laundry complete the upper floor. Community Highlights: HOA-maintained lawn care, warranty coverage, and access to trails, clubhouse, playground, and fire pits. Estimated completion: DEC 2025. For a limited time, receive $15,000 in incentives. End-units with this level of privacy are rare—schedule your visit to Pleasant Green today.
Active
$424,990
5994 Cling Ln, Crozet, VA 22932
4beds
2,080sqft
Est.:
Townhouse
Built in 2025
2,613.6 Square Feet Lot
$424,700 Zestimate®
$204/sqft
$127/mo HOA
What's special
Scenic viewsUpper-level primary suiteLuxury plank flooringCorner end-unitDouble pantriesWalk-in closetChef-inspired kitchen
- 143 days |
- 151 |
- 14 |
Zillow last checked: 8 hours ago
Listing updated: October 23, 2025 at 10:53am
Listed by:
BRIANNE MRAZ 804-971-4923,
SM BROKERAGE, LLC,
DANIELLE WALLACE,
SM BROKERAGE, LLC
Source: CAAR,MLS#: 666963 Originating MLS: Charlottesville Area Association of Realtors
Originating MLS: Charlottesville Area Association of Realtors
Travel times
Schedule tour
Select your preferred tour type — either in-person or real-time video tour — then discuss available options with the builder representative you're connected with.
Facts & features
Interior
Bedrooms & bathrooms
- Bedrooms: 4
- Bathrooms: 4
- Full bathrooms: 3
- 1/2 bathrooms: 1
- Main level bathrooms: 1
- Main level bedrooms: 1
Rooms
- Room types: Bathroom, Bedroom, Dining Room, Full Bath, Half Bath, Kitchen, Living Room, Primary Bedroom, Recreation
Primary bedroom
- Level: Third
Bedroom
- Level: First
Bedroom
- Level: Third
Bedroom
- Level: Third
Primary bathroom
- Level: Third
Bathroom
- Level: Third
Bathroom
- Level: First
Dining room
- Level: Second
Half bath
- Level: Second
Kitchen
- Level: Second
Living room
- Level: Second
Heating
- Heat Pump
Cooling
- Central Air
Appliances
- Included: Dishwasher, Electric Range, Disposal, Microwave, Refrigerator
Features
- Kitchen Island, Recessed Lighting
- Flooring: Carpet, Ceramic Tile, Luxury Vinyl Plank
- Windows: Insulated Windows, Low-Emissivity Windows, Screens, Tilt-In Windows, Vinyl
- Has basement: No
- Common walls with other units/homes: End Unit
Interior area
- Total structure area: 2,379
- Total interior livable area: 2,080 sqft
- Finished area above ground: 2,080
- Finished area below ground: 0
Property
Parking
- Total spaces: 1
- Parking features: Attached, Garage
- Attached garage spaces: 1
Features
- Levels: Three Or More
- Stories: 3
- Patio & porch: Composite, Deck
- Pool features: None
- Has view: Yes
- View description: Residential
Lot
- Size: 2,613.6 Square Feet
- Features: Landscaped
Details
- Parcel number: TBD
- Zoning description: R Residential
Construction
Type & style
- Home type: Townhouse
- Property subtype: Townhouse
- Attached to another structure: Yes
Materials
- HardiPlank Type, Stick Built
- Foundation: Slab
- Roof: Architectural,Tile
Condition
- New construction: Yes
- Year built: 2025
Details
- Builder name: STANLEY MARTIN HOMES
Utilities & green energy
- Sewer: Public Sewer
- Water: Public
- Utilities for property: Cable Available
Community & HOA
Community
- Subdivision: Pleasant Green Townhomes
HOA
- Has HOA: Yes
- Amenities included: Basketball Court, Clubhouse, Playground
- Services included: Association Management, Common Area Maintenance, Maintenance Grounds, Snow Removal, Trash
- HOA fee: $127 monthly
Location
- Region: Crozet
Financial & listing details
- Price per square foot: $204/sqft
- Annual tax amount: $3,772
- Date on market: 7/17/2025
- Cumulative days on market: 144 days
About the community
Set among the Blue Ridge Mountains and steps from downtown Crozet, Stanley Martin at Pleasant Green is a destination neighborhood offering new townhomes featuring 3-4 bedrooms, 2.5-3.5 baths, walk-out lower level, recreation room, 11'5"x9'5" deck, 10' kitchen island, backyard space, and 1-car garage.
If you are looking for an affordable, spacious townhome with an attached garage, Pleasant Green is the neighborhood you've been looking for! Sought-after neighborhood amenities include a central gathering clubhouse for neighbors with large patio, fire pits and grill stations, two tot lots, and a half-court basketball court. Walk to Crozet Pizza, Mud House Coffee, and a wide range of restaurants and retail in Downtown Crozet.
Nestled at the foot of the mountains, part of the outstanding Albemarle County Public School District, and a short drive from Charlottesville, Pleasant Green is the perfect home base for your life's adventures.
Source: Stanley Martin Homes

