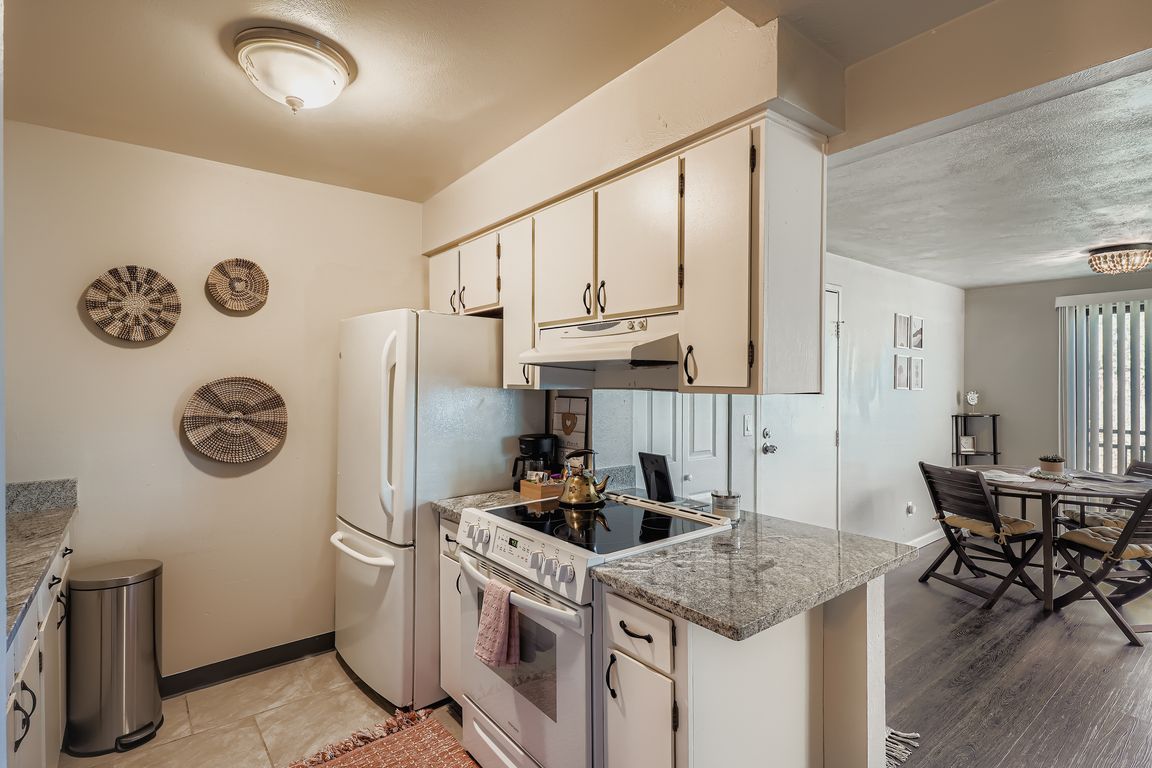
Accepting backupsPrice cut: $16K (11/8)
$199,000
2beds
833sqft
5995 W Hampden Avenue #10B, Denver, CO 80227
2beds
833sqft
Condominium
Built in 1980
2 Parking spaces
$239 price/sqft
$385 monthly HOA fee
What's special
*SELLER WILL COVER 6 MONTHS HOA* Step into this charming and beautifully updated condo that perfectly blends comfort and convenience! This thoughtfully maintained home features fresh new flooring, a stylishly updated kitchen, and a modern bathroom — making it completely move-in ready. If desired, all furniture and décor can be included, making ...
- 52 days |
- 176 |
- 8 |
Source: REcolorado,MLS#: 3620213
Travel times
Living Room
Kitchen
Primary Bedroom
Zillow last checked: 8 hours ago
Listing updated: November 11, 2025 at 07:21am
Listed by:
Julia Doherty 720-253-4667 julia@thrivedenver.com,
Thrive Real Estate Group
Source: REcolorado,MLS#: 3620213
Facts & features
Interior
Bedrooms & bathrooms
- Bedrooms: 2
- Bathrooms: 1
- Full bathrooms: 1
- Main level bathrooms: 1
- Main level bedrooms: 2
Bedroom
- Features: Primary Suite
- Level: Main
Bedroom
- Level: Main
Bathroom
- Level: Main
Dining room
- Level: Main
Family room
- Level: Main
Kitchen
- Level: Main
Laundry
- Level: Main
Heating
- Baseboard
Cooling
- Air Conditioning-Room
Appliances
- Included: Convection Oven, Dishwasher, Disposal, Dryer, Gas Water Heater, Microwave, Oven, Range, Refrigerator, Self Cleaning Oven
Features
- Ceiling Fan(s), Granite Counters, High Ceilings, High Speed Internet, Kitchen Island, Open Floorplan, Smoke Free
- Flooring: Laminate, Vinyl
- Windows: Window Treatments
- Has basement: No
- Common walls with other units/homes: End Unit,2+ Common Walls
Interior area
- Total structure area: 833
- Total interior livable area: 833 sqft
- Finished area above ground: 833
Video & virtual tour
Property
Parking
- Total spaces: 2
- Parking features: Asphalt
- Details: Reserved Spaces: 2
Features
- Levels: One
- Stories: 1
- Exterior features: Balcony, Playground, Rain Gutters, Tennis Court(s)
- Has spa: Yes
- Spa features: Spa/Hot Tub
- Has view: Yes
- View description: Mountain(s)
Lot
- Features: Mountainous, Near Public Transit
Details
- Parcel number: 436603036
- Zoning: R-2-A
- Special conditions: Standard
Construction
Type & style
- Home type: Condo
- Property subtype: Condominium
- Attached to another structure: Yes
Materials
- Vinyl Siding
- Roof: Composition
Condition
- Year built: 1980
Utilities & green energy
- Water: Public
- Utilities for property: Cable Available, Internet Access (Wired)
Community & HOA
Community
- Security: Carbon Monoxide Detector(s), Smoke Detector(s)
- Subdivision: Seven Springs
HOA
- Has HOA: Yes
- Amenities included: Clubhouse, Coin Laundry, Laundry, Parking, Playground, Pond Seasonal, Pool, Tennis Court(s)
- Services included: Electricity, Exterior Maintenance w/out Roof, Gas, Heat, Maintenance Grounds, Recycling, Road Maintenance, Security, Sewer, Snow Removal, Trash, Water
- HOA fee: $385 monthly
- HOA name: Sentry
- HOA phone: 303-933-6279
Location
- Region: Denver
Financial & listing details
- Price per square foot: $239/sqft
- Tax assessed value: $230,500
- Annual tax amount: $931
- Date on market: 10/16/2025
- Listing terms: Cash,Conventional,VA Loan
- Exclusions: Seller's Personal Properties And Staging Items
- Ownership: Individual
- Electric utility on property: Yes