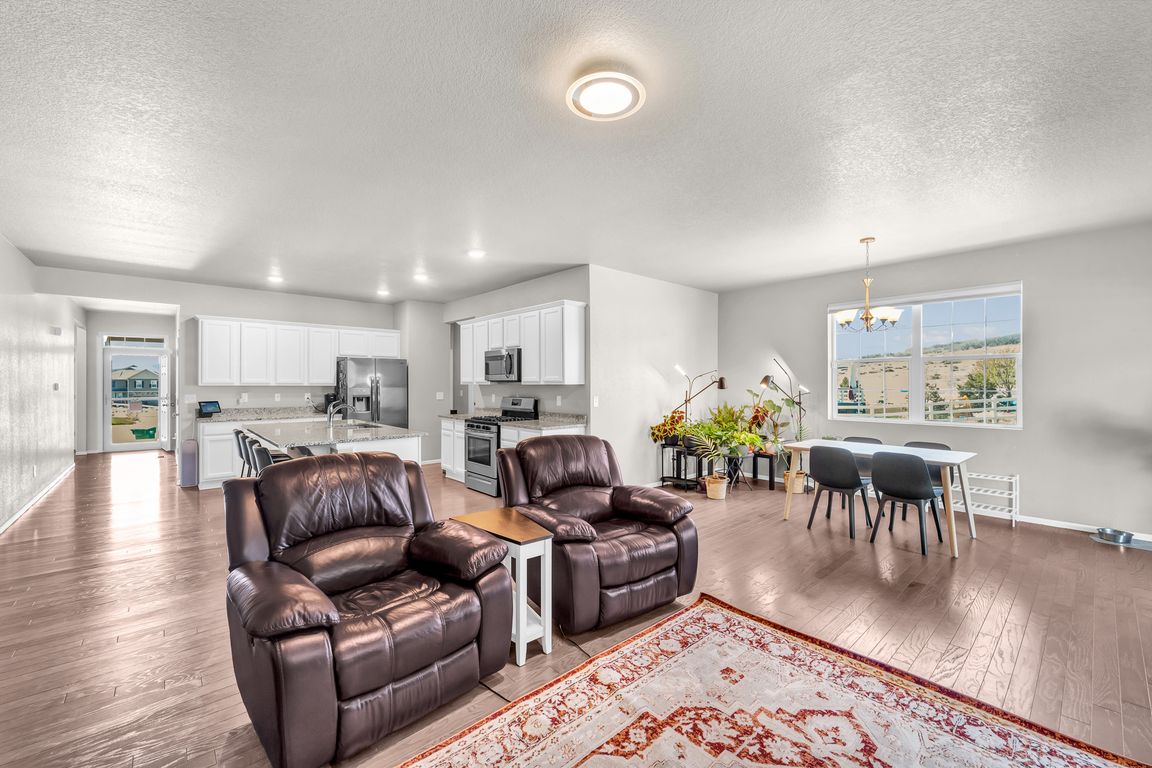
For salePrice cut: $20K (10/7)
$629,000
3beds
3,254sqft
5996 Sun Mesa Circle, Castle Rock, CO 80104
3beds
3,254sqft
Single family residence
Built in 2018
6,142 sqft
2 Attached garage spaces
$193 price/sqft
$83 monthly HOA fee
What's special
Modern designSpa-inspired bathHigh-end finishesSweeping open space viewsLarge deckExtended wood flooringOversized shower
New Price...... Vacant and ready to move in. Assumable financing or low Va rates available. Call now for more information... Enjoy sweeping open space views from this exceptional ranch-style home in Castle Rock’s sought-after Crystal Valley Ranch. Situated on a premium lot, this nearly new residence combines modern ...
- 156 days |
- 508 |
- 14 |
Source: REcolorado,MLS#: 2005479
Travel times
Living Room
Dining Room
Bedroom
Zillow last checked: 7 hours ago
Listing updated: October 07, 2025 at 07:44am
Listed by:
Lisa M. Taylor 303-882-2000 lisa@homes4saledenver.com,
Compass - Denver
Source: REcolorado,MLS#: 2005479
Facts & features
Interior
Bedrooms & bathrooms
- Bedrooms: 3
- Bathrooms: 3
- Full bathrooms: 2
- 1/2 bathrooms: 1
- Main level bathrooms: 3
- Main level bedrooms: 3
Bedroom
- Level: Main
Bedroom
- Level: Main
Bathroom
- Level: Main
Bathroom
- Level: Main
Other
- Level: Main
Other
- Level: Main
Kitchen
- Level: Main
Living room
- Level: Main
Heating
- Forced Air
Cooling
- Central Air
Appliances
- Included: Dishwasher, Disposal, Microwave, Refrigerator, Self Cleaning Oven
Features
- Eat-in Kitchen, Entrance Foyer, High Ceilings, Kitchen Island, Open Floorplan, Pantry, Primary Suite, Quartz Counters, Radon Mitigation System, Walk-In Closet(s)
- Flooring: Carpet, Tile, Wood
- Basement: Unfinished
Interior area
- Total structure area: 3,254
- Total interior livable area: 3,254 sqft
- Finished area above ground: 1,834
- Finished area below ground: 0
Video & virtual tour
Property
Parking
- Total spaces: 2
- Parking features: Garage - Attached
- Attached garage spaces: 2
Features
- Levels: One
- Stories: 1
- Patio & porch: Deck
Lot
- Size: 6,142 Square Feet
Details
- Parcel number: R0493040
- Special conditions: Standard
Construction
Type & style
- Home type: SingleFamily
- Property subtype: Single Family Residence
Materials
- Frame
- Roof: Composition
Condition
- Year built: 2018
Utilities & green energy
- Sewer: Public Sewer
- Water: Public
Community & HOA
Community
- Subdivision: Crystal Valley Ranch
HOA
- Has HOA: Yes
- Amenities included: Clubhouse, Fitness Center, Pool
- HOA fee: $83 monthly
- HOA name: Crystal Valley Ranch
- HOA phone: 833-544-7031
Location
- Region: Castle Rock
Financial & listing details
- Price per square foot: $193/sqft
- Tax assessed value: $619,605
- Annual tax amount: $3,114
- Date on market: 5/12/2025
- Listing terms: Cash,Conventional,FHA,VA Loan
- Exclusions: Seller's Personal Property, Washer, Dryer
- Ownership: Individual