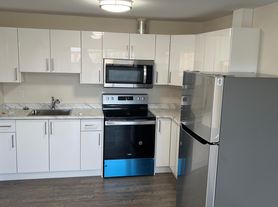Welcome to the Gardiner Terrace Community! This 3 bed, 2 full bath single level home has flowing open floor plan. Kitchen has been fully updated and has newer stainless steel appliances. Formal dining room, eating space off kitchen, breakfast bar and family room make this home perfect for entertaining. Primary bedroom has en suite bath with soaking tub, shower and spacious walk-in closet. Radiant heat throughout with new high-end/tech boiler. Utility room with nice washer/dryer set leads to huge 2 car garage with workspace for all of your projects and toys! Located on a fully fenced, well-kept, 12,197 sqft lot. Close to schools, parks, shopping, amenities, restaurants and less than 20 minutes to Bellingham! Ready to RENT ASAP.
House for rent
$2,900/mo
5999 Shannon Ave, Ferndale, WA 98248
3beds
0baths
1,854sqft
Price may not include required fees and charges.
Singlefamily
Available now
What's special
Eating space off kitchenSoaking tubFamily roomFormal dining roomBreakfast barNewer stainless steel appliancesUtility room
- 79 days |
- -- |
- -- |
Zillow last checked: 22 hours ago
Listing updated: October 30, 2025 at 05:03pm
Travel times
Looking to buy when your lease ends?
Consider a first-time homebuyer savings account designed to grow your down payment with up to a 6% match & a competitive APY.
Facts & features
Interior
Bedrooms & bathrooms
- Bedrooms: 3
- Bathrooms: 0
Features
- Walk In Closet
Interior area
- Total interior livable area: 1,854 sqft
Property
Parking
- Details: Contact manager
Features
- Exterior features: Walk In Closet
Details
- Parcel number: 3902192204270000
Construction
Type & style
- Home type: SingleFamily
- Property subtype: SingleFamily
Condition
- Year built: 2004
Community & HOA
Location
- Region: Ferndale
Financial & listing details
- Lease term: Contact For Details
Price history
| Date | Event | Price |
|---|---|---|
| 10/31/2025 | Price change | $2,900-9.4%$2/sqft |
Source: | ||
| 9/18/2025 | Listed for rent | $3,200-8.6%$2/sqft |
Source: | ||
| 9/10/2024 | Listing removed | $3,500$2/sqft |
Source: | ||
| 9/4/2024 | Listed for rent | $3,500$2/sqft |
Source: | ||
| 7/1/2024 | Sold | $607,500-1.2%$328/sqft |
Source: | ||
