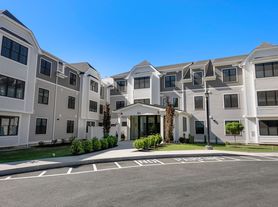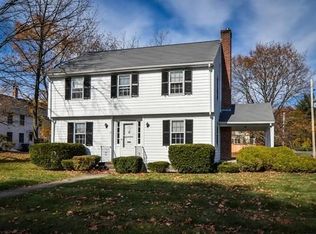Privately sited on over 3 lush acres in one of Dover's most beloved neighborhoods, this home is a masterfully designed contemporary Cape offering 5 bedrooms, 6 baths, & over 7,500 square feet of elegant living. A grand two-story foyer, soaring ceilings, & walls of glass framed serene woodland views throughout. Formal living & dining rooms open to a chef's kitchen with top line appliances built-in grill walk-in pantry. The family room boasts fireplace & custom millwork, while an indoor heated pool with adjoining bath & exercise space adds year-round enjoyment. The first-floor primary suite offers a vaulted ceiling, spa bath, reading loft. Four additional bedrooms, a 2nd fireplace, & exceptional entertaining space elevate the home's appeal. A three-car garage, professionally landscaped grounds, & access to conservation land complete this rare offering. Located on a quiet, child-friendly cul-de-sac street with top rated Dover-Sherborn schools this home is not to be missed
House for rent
$10,500/mo
Fees may apply
5A Valley Rd, Dover, MA 02030
5beds
7,578sqft
Price may not include required fees and charges.
Singlefamily
Available now
-- Pets
Ceiling fan
Dryer hookup - dual laundry
5 Parking spaces parking
Oil, solar, baseboard, central, fireplace
What's special
Reading loftIndoor heated poolVaulted ceilingFamily roomProfessionally landscaped groundsLush acresFirst-floor primary suite
- 53 days
- on Zillow |
- -- |
- -- |
Travel times
Renting now? Get $1,000 closer to owning
Unlock a $400 renter bonus, plus up to a $600 savings match when you open a Foyer+ account.
Offers by Foyer; terms for both apply. Details on landing page.
Facts & features
Interior
Bedrooms & bathrooms
- Bedrooms: 5
- Bathrooms: 6
- Full bathrooms: 4
- 1/2 bathrooms: 2
Rooms
- Room types: Office
Heating
- Oil, Solar, Baseboard, Central, Fireplace
Cooling
- Ceiling Fan
Appliances
- Laundry: Dryer Hookup - Dual, Electric Dryer Hookup, Gas Dryer Hookup, Hookups, In Basement, In Unit, Lighting - Overhead, Stone/Granite/Solid Countertops
Features
- Bathroom, Bathroom - Full, Bathroom - With Shower Stall, Cathedral Ceiling(s), Ceiling Fan(s), Central Vacuum, Closet/Cabinets - Custom Built, Game Room, Internet Available - Broadband, Internet Available - Unknown, Office, Walk-In Closet(s), Wet Bar
- Flooring: Hardwood
- Has fireplace: Yes
Interior area
- Total interior livable area: 7,578 sqft
Property
Parking
- Total spaces: 5
- Parking features: Covered
- Details: Contact manager
Features
- Patio & porch: Patio
- Exterior features: Bathroom, Bathroom - Full, Bathroom - With Shower Stall, Bay/Bow/Box, Bike Path, Cathedral Ceiling(s), Ceiling Fan(s), Central Vacuum, Closet/Cabinets - Custom Built, Conservation Area, Decorative Lighting, Dryer Hookup - Dual, Electric Dryer Hookup, Family Room, Game Room, Garden Area included in rent, Gas Dryer Hookup, Golf, Heating system: Active Solar, Heating system: Baseboard, Heating system: Central, Heating system: Hydronic Floor Heat(Radiant), Heating: Oil, High-speed Internet Ready, Highway Access, House of Worship, In Basement, In Ground, In Unit, Indoor, Internet Available - Broadband, Internet Available - Unknown, Lighting - Overhead, Living Room, Office, On Site, Park, Parking included in rent, Patio, Patio - Enclosed, Pets - Yes w/ Restrictions, Pool, Pool - Inground, Pool - Inground Heated, Private School, Professional Landscaping, Public School, Public Transportation, Rain Gutters, Screens, Security System, Sewage included in rent, Shopping, Sprinkler System, Stable(s), Stone Wall, Stone/Granite/Solid Countertops, Swimming Pool included in rent, T-Station, Tennis Court(s), University, Walk-In Closet(s), Walk/Jog Trails, Wet Bar
- Has private pool: Yes
Lot
- Features: Near Public Transit
Construction
Type & style
- Home type: SingleFamily
- Property subtype: SingleFamily
Condition
- Year built: 1992
Utilities & green energy
- Utilities for property: Sewage
Community & HOA
Community
- Features: Tennis Court(s)
HOA
- Amenities included: Pool, Tennis Court(s)
Location
- Region: Dover
Financial & listing details
- Lease term: Term of Rental(12)
Price history
| Date | Event | Price |
|---|---|---|
| 8/13/2025 | Listed for rent | $10,500$1/sqft |
Source: MLS PIN #73417321 | ||

