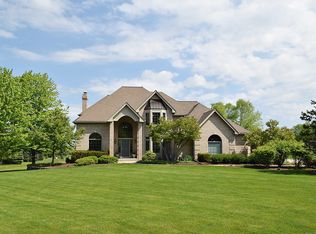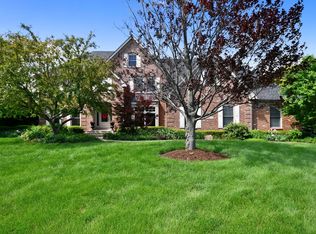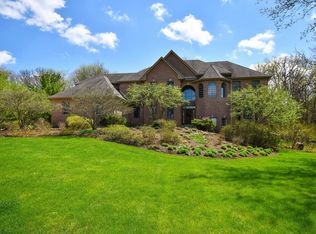Closed
$825,000
5N098 Maple Ct, St Charles, IL 60175
6beds
5,208sqft
Single Family Residence
Built in 1993
1.3 Acres Lot
$951,600 Zestimate®
$158/sqft
$6,825 Estimated rent
Home value
$951,600
$904,000 - $1.01M
$6,825/mo
Zestimate® history
Loading...
Owner options
Explore your selling options
What's special
Welcome to this expansive, beautiful home nestled on a large, wooded lot! Upon entering, you'll discover an elegant foyer, perfect for receiving guests. The main level features a formal living room with elegant French doors leading to your very own sunroom. Another set of French doors leads from there to the family room which boasts beautiful beamed high ceilings along with walls of windows to draw in that natural light. The exceptional, updated kitchen boasts: gorgeous marble countertops, hardwood floors, custom built-in cabinetry, and space for an eating area. You'll find high end appliances throughout the kitchen: a double Wolf oven, five burner Wolf cook-top, KitchenAid microwave, Monogram built-in refrigerator, Bosch dishwasher, as well as a Whirlpool trash compactor. Another set of French doors leads from the kitchen to a formal dining room for those big holiday gatherings. The tiled 1st floor laundry room includes granite countertops, a stainless steel sink, additional custom cabinetry, a hanging rod and outdoor access. The first floor also boasts a large office...perfect for working from home! A tiled mudroom with built-in lockers and cabinetry for busy lifestyles and extra storage dually leads to the large garage as well as outside. The oversized 3 car garage contains multiple windows and built in custom cabinetry with a farmhouse sink. The 2nd level hosts brand-new carpeting throughout and an incredible primary suite with multiple closets and a luxe primary bath! The stunning primary bath includes: a double vanity, a standing tile dual-shower along with a jacuzzi tub. The remaining five upstairs bedrooms, one of which has an en suite bathroom and two who share a Jack and Jill double sink vanity bathroom, are spacious and have generous sized closets with built-in custom shelving. Also upstairs is a grand bonus room with beautiful skylight windows, a reading nook and full bath. The lower-level English basement boasts windows along two sides and has a remodeled, full bath that includes a steam shower and modernized finishes. You can also find a wine cellar, a bar for entertaining guests, a family room, a newly tiled crafting/workout area, a bonus room perfect for gaming and additional storage space. The bar area boasts a stainless steel sink, a dishwasher, a refrigerator, and custom countertops and cabinetry. The incredibly spacious, private backyard is surrounded by mature trees offering a truly beautiful and peaceful escape. Enjoy a morning coffee out on the deck or paver patio overlooking the gorgeous landscape! St. Charles also features a highly rated school district, park district and is home of many private schools and public/private golf courses. St. Charles is a wonderful place to call home!
Zillow last checked: 8 hours ago
Listing updated: May 19, 2023 at 01:02am
Listing courtesy of:
Kari Kohler 630-673-4586,
Coldwell Banker Realty
Bought with:
Holley Kedzior
Compass
Carly Brust
Compass
Source: MRED as distributed by MLS GRID,MLS#: 11713858
Facts & features
Interior
Bedrooms & bathrooms
- Bedrooms: 6
- Bathrooms: 6
- Full bathrooms: 6
Primary bedroom
- Features: Flooring (Carpet), Window Treatments (Blinds), Bathroom (Full)
- Level: Second
- Area: 357 Square Feet
- Dimensions: 21X17
Bedroom 2
- Features: Flooring (Carpet), Window Treatments (Blinds)
- Level: Second
- Area: 182 Square Feet
- Dimensions: 14X13
Bedroom 3
- Features: Flooring (Carpet), Window Treatments (Blinds)
- Level: Second
- Area: 168 Square Feet
- Dimensions: 14X12
Bedroom 4
- Features: Flooring (Carpet), Window Treatments (Blinds)
- Level: Second
- Area: 156 Square Feet
- Dimensions: 13X12
Bedroom 5
- Features: Flooring (Carpet), Window Treatments (Blinds)
- Level: Second
- Area: 280 Square Feet
- Dimensions: 20X14
Bedroom 6
- Features: Flooring (Carpet), Window Treatments (Blinds)
- Level: Second
- Area: 252 Square Feet
- Dimensions: 21X12
Bonus room
- Features: Flooring (Carpet), Window Treatments (Blinds)
- Level: Second
- Area: 540 Square Feet
- Dimensions: 27X20
Dining room
- Features: Flooring (Hardwood), Window Treatments (Blinds)
- Level: Main
- Area: 224 Square Feet
- Dimensions: 16X14
Family room
- Features: Flooring (Hardwood)
- Level: Main
- Area: 572 Square Feet
- Dimensions: 26X22
Kitchen
- Features: Kitchen (Eating Area-Breakfast Bar, Eating Area-Table Space, Custom Cabinetry, Granite Counters), Flooring (Hardwood), Window Treatments (Blinds)
- Level: Main
- Area: 240 Square Feet
- Dimensions: 16X15
Laundry
- Features: Flooring (Porcelain Tile)
- Level: Main
- Area: 63 Square Feet
- Dimensions: 9X7
Living room
- Features: Flooring (Hardwood), Window Treatments (Blinds)
- Level: Main
- Area: 266 Square Feet
- Dimensions: 19X14
Sun room
- Features: Flooring (Ceramic Tile)
- Level: Main
- Area: 121 Square Feet
- Dimensions: 11X11
Heating
- Natural Gas
Cooling
- Central Air
Appliances
- Included: Double Oven, Microwave, Dishwasher, High End Refrigerator, Disposal, Trash Compactor, Stainless Steel Appliance(s), Wine Refrigerator, Water Softener Owned, Gas Cooktop, Humidifier
- Laundry: Main Level, Electric Dryer Hookup, Sink
Features
- 1st Floor Full Bath, Built-in Features, Walk-In Closet(s), Granite Counters, Separate Dining Room
- Flooring: Hardwood, Carpet
- Windows: Skylight(s), Drapes
- Basement: Finished,Daylight
- Number of fireplaces: 1
- Fireplace features: Gas Starter, Family Room
Interior area
- Total structure area: 5,208
- Total interior livable area: 5,208 sqft
- Finished area below ground: 1,250
Property
Parking
- Total spaces: 3
- Parking features: Asphalt, Garage Door Opener, On Site, Garage Owned, Attached, Garage
- Attached garage spaces: 3
- Has uncovered spaces: Yes
Accessibility
- Accessibility features: No Disability Access
Features
- Stories: 2
- Patio & porch: Deck, Patio, Porch
Lot
- Size: 1.30 Acres
- Dimensions: 321 X 245 X 78 X 135 X 220 X 17
Details
- Parcel number: 0917376006
- Special conditions: None
- Other equipment: Water-Softener Owned, Ceiling Fan(s), Sump Pump
Construction
Type & style
- Home type: SingleFamily
- Architectural style: Traditional
- Property subtype: Single Family Residence
Materials
- Brick, Cedar
- Foundation: Concrete Perimeter
- Roof: Asphalt
Condition
- New construction: No
- Year built: 1993
Utilities & green energy
- Electric: Circuit Breakers
- Sewer: Septic Tank
- Water: Well
Community & neighborhood
Security
- Security features: Carbon Monoxide Detector(s)
Location
- Region: St Charles
- Subdivision: The Maples
HOA & financial
HOA
- Has HOA: Yes
- HOA fee: $200 annually
- Services included: Other
Other
Other facts
- Listing terms: Conventional
- Ownership: Fee Simple
Price history
| Date | Event | Price |
|---|---|---|
| 5/17/2023 | Sold | $825,000$158/sqft |
Source: | ||
| 3/19/2023 | Contingent | $825,000$158/sqft |
Source: | ||
| 3/15/2023 | Listed for sale | $825,000+39.8%$158/sqft |
Source: | ||
| 5/26/2017 | Sold | $590,000-1.7%$113/sqft |
Source: | ||
| 4/12/2017 | Pending sale | $599,900$115/sqft |
Source: Coldwell Banker Residential Brokerage - St Charles #09590996 | ||
Public tax history
| Year | Property taxes | Tax assessment |
|---|---|---|
| 2024 | $16,148 +4.8% | $251,386 +11.7% |
| 2023 | $15,408 +2.3% | $224,994 +10.9% |
| 2022 | $15,066 +6% | $202,958 +4.9% |
Find assessor info on the county website
Neighborhood: 60175
Nearby schools
GreatSchools rating
- 10/10Ferson Creek SchoolGrades: PK-5Distance: 1.1 mi
- 9/10Thompson Middle SchoolGrades: 6-8Distance: 2.6 mi
- 8/10St Charles North High SchoolGrades: 9-12Distance: 1.6 mi
Schools provided by the listing agent
- District: 303
Source: MRED as distributed by MLS GRID. This data may not be complete. We recommend contacting the local school district to confirm school assignments for this home.

Get pre-qualified for a loan
At Zillow Home Loans, we can pre-qualify you in as little as 5 minutes with no impact to your credit score.An equal housing lender. NMLS #10287.
Sell for more on Zillow
Get a free Zillow Showcase℠ listing and you could sell for .
$951,600
2% more+ $19,032
With Zillow Showcase(estimated)
$970,632

