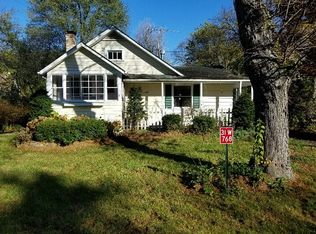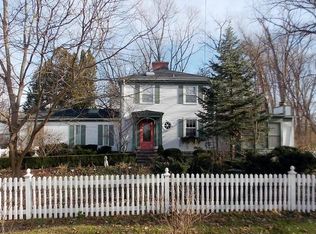Closed
$405,000
5N311 Powis Rd, Wayne, IL 60184
4beds
1,608sqft
Single Family Residence
Built in 1942
0.3 Acres Lot
$407,500 Zestimate®
$252/sqft
$3,260 Estimated rent
Home value
$407,500
$379,000 - $436,000
$3,260/mo
Zestimate® history
Loading...
Owner options
Explore your selling options
What's special
Honey stop the car! Welcome to this stunning & rarely available 4 bed, 2 bath home. Located just outside of the historic district of Wayne and only steps from the Prairie Path! Absolutely beautiful & very well manicured yard. So peaceful and relaxing! This home is sun filled and simply gorgeous! Hardwood floors throughout the entire home that are in great shape. FIRST FLOOR bedroom and full bath. Recent updates include a new furnace (2022) new ion water filter and softener (2022) new hot water heater (2022). There is ample storage throughout & each bedroom has a walk-in closet. Unfinished basement with tons of space. This home has truly so much character & is a must see. Schedule your showing today!
Zillow last checked: 8 hours ago
Listing updated: August 02, 2024 at 11:46am
Listing courtesy of:
Jennifer Chudzik 847-951-3676,
HomeSmart Connect LLC
Bought with:
Lori Johanneson
@properties Christie's International Real Estate
Source: MRED as distributed by MLS GRID,MLS#: 12097443
Facts & features
Interior
Bedrooms & bathrooms
- Bedrooms: 4
- Bathrooms: 2
- Full bathrooms: 2
Primary bedroom
- Features: Flooring (Hardwood)
- Level: Second
- Area: 150 Square Feet
- Dimensions: 10X15
Bedroom 2
- Features: Flooring (Hardwood)
- Level: Second
- Area: 121 Square Feet
- Dimensions: 11X11
Bedroom 3
- Features: Flooring (Hardwood)
- Level: Second
- Area: 99 Square Feet
- Dimensions: 9X11
Bedroom 4
- Features: Flooring (Hardwood)
- Level: Main
- Area: 132 Square Feet
- Dimensions: 12X11
Dining room
- Features: Flooring (Hardwood)
- Level: Main
- Area: 165 Square Feet
- Dimensions: 15X11
Kitchen
- Features: Flooring (Hardwood)
- Level: Main
- Area: 88 Square Feet
- Dimensions: 11X8
Living room
- Features: Flooring (Hardwood)
- Level: Main
- Area: 225 Square Feet
- Dimensions: 15X15
Sitting room
- Features: Flooring (Hardwood)
- Level: Main
- Area: 88 Square Feet
- Dimensions: 8X11
Heating
- Natural Gas
Cooling
- Central Air
Appliances
- Included: Range, Refrigerator, Freezer, Water Softener Owned
Features
- 1st Floor Bedroom, 1st Floor Full Bath, Walk-In Closet(s)
- Flooring: Hardwood
- Basement: Unfinished,Exterior Entry,Full
- Number of fireplaces: 1
- Fireplace features: Wood Burning, Family Room
Interior area
- Total structure area: 910
- Total interior livable area: 1,608 sqft
Property
Parking
- Total spaces: 1
- Parking features: Asphalt, Garage Door Opener, On Site, Garage Owned, Detached, Garage
- Garage spaces: 1
- Has uncovered spaces: Yes
Accessibility
- Accessibility features: No Disability Access
Features
- Stories: 2
Lot
- Size: 0.30 Acres
Details
- Parcel number: 0117301003
- Special conditions: None
- Other equipment: Water-Softener Owned
Construction
Type & style
- Home type: SingleFamily
- Property subtype: Single Family Residence
Materials
- Aluminum Siding
- Roof: Asphalt
Condition
- New construction: No
- Year built: 1942
Utilities & green energy
- Sewer: Septic Tank
- Water: Well
Community & neighborhood
Security
- Security features: Carbon Monoxide Detector(s)
Community
- Community features: Horse-Riding Area, Horse-Riding Trails, Street Paved
Location
- Region: Wayne
Other
Other facts
- Listing terms: Conventional
- Ownership: Fee Simple
Price history
| Date | Event | Price |
|---|---|---|
| 8/2/2024 | Sold | $405,000-3.3%$252/sqft |
Source: | ||
| 7/6/2024 | Contingent | $419,000$261/sqft |
Source: | ||
| 6/28/2024 | Listed for sale | $419,000$261/sqft |
Source: | ||
| 12/11/2023 | Listing removed | -- |
Source: | ||
| 11/30/2023 | Contingent | $419,000$261/sqft |
Source: | ||
Public tax history
| Year | Property taxes | Tax assessment |
|---|---|---|
| 2024 | $6,815 +9.3% | $103,773 +10.2% |
| 2023 | $6,233 +6.9% | $94,150 +7.6% |
| 2022 | $5,833 +5.6% | $87,500 +5.3% |
Find assessor info on the county website
Neighborhood: 60184
Nearby schools
GreatSchools rating
- 9/10Wayne Elementary SchoolGrades: K-6Distance: 0.2 mi
- 7/10Kenyon Woods Middle SchoolGrades: 7-8Distance: 4.4 mi
- 6/10South Elgin High SchoolGrades: 9-12Distance: 4.2 mi
Schools provided by the listing agent
- Elementary: Wayne Elementary School
- Middle: Kenyon Woods Middle School
- High: South Elgin High School
- District: 46
Source: MRED as distributed by MLS GRID. This data may not be complete. We recommend contacting the local school district to confirm school assignments for this home.
Get a cash offer in 3 minutes
Find out how much your home could sell for in as little as 3 minutes with a no-obligation cash offer.
Estimated market value$407,500
Get a cash offer in 3 minutes
Find out how much your home could sell for in as little as 3 minutes with a no-obligation cash offer.
Estimated market value
$407,500

