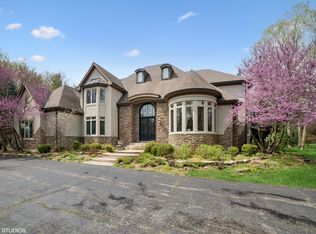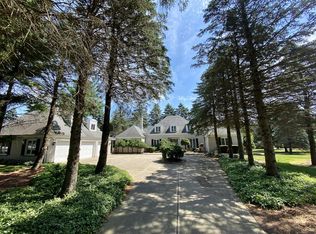Closed
$675,000
5N600 Courcival Ln, Wayne, IL 60184
5beds
3,504sqft
Single Family Residence
Built in 1983
2 Acres Lot
$683,500 Zestimate®
$193/sqft
$4,962 Estimated rent
Home value
$683,500
$622,000 - $745,000
$4,962/mo
Zestimate® history
Loading...
Owner options
Explore your selling options
What's special
***Seller has received multiple offers and is requesting highest and best by 2:00 Monday, March 3.*** Estate sale opportunity in Wayne! Updating was started, all new LVP flooring through most of the house with enough remaining to replace all. Two brand new bathrooms on the second level with high-end finishes. 2 master suites possible. Solid wood doors and trim. Needs additional updating, repairs, and finishing. Home is livable in its current condition. Well and septic are functional. All remaining building materials and personal property included with the sale. Plenty of margin at this price for an investor or sweat equity home owner. Quiet subdivision and an amazing lot of roughly 2 acres. Be sure to review updates and upgrades in the additional documents section. Cash or conventional only. Sold as-is. Showings will start 2/28.
Zillow last checked: 8 hours ago
Listing updated: April 05, 2025 at 07:07am
Listing courtesy of:
Christopher Clark 630-973-7825,
Grandview Realty, LLC
Bought with:
Anna Bagaylyuk
KOMAR
Source: MRED as distributed by MLS GRID,MLS#: 12293240
Facts & features
Interior
Bedrooms & bathrooms
- Bedrooms: 5
- Bathrooms: 4
- Full bathrooms: 3
- 1/2 bathrooms: 1
Primary bedroom
- Features: Flooring (Hardwood), Bathroom (Full)
- Level: Second
- Area: 273 Square Feet
- Dimensions: 13X21
Bedroom 2
- Features: Flooring (Hardwood)
- Level: Second
- Area: 221 Square Feet
- Dimensions: 13X17
Bedroom 3
- Features: Flooring (Hardwood)
- Level: Second
- Area: 165 Square Feet
- Dimensions: 11X15
Bedroom 4
- Features: Flooring (Hardwood)
- Level: Second
- Area: 132 Square Feet
- Dimensions: 12X11
Bedroom 5
- Features: Flooring (Hardwood)
- Level: Second
- Area: 300 Square Feet
- Dimensions: 15X20
Bonus room
- Features: Flooring (Other)
- Level: Basement
- Area: 1320 Square Feet
- Dimensions: 40X33
Dining room
- Features: Flooring (Hardwood)
- Level: Main
- Area: 165 Square Feet
- Dimensions: 11X15
Family room
- Features: Flooring (Ceramic Tile)
- Level: Main
- Area: 390 Square Feet
- Dimensions: 26X15
Foyer
- Features: Flooring (Hardwood)
- Level: Main
- Area: 238 Square Feet
- Dimensions: 14X17
Kitchen
- Features: Flooring (Ceramic Tile)
- Level: Main
- Area: 210 Square Feet
- Dimensions: 14X15
Laundry
- Features: Flooring (Other)
- Level: Main
- Area: 132 Square Feet
- Dimensions: 11X12
Living room
- Features: Flooring (Hardwood)
- Level: Main
- Area: 240 Square Feet
- Dimensions: 16X15
Walk in closet
- Features: Flooring (Hardwood)
- Level: Second
- Area: 54 Square Feet
- Dimensions: 6X9
Walk in closet
- Features: Flooring (Hardwood)
- Level: Second
- Area: 42 Square Feet
- Dimensions: 6X7
Heating
- Natural Gas, Forced Air
Cooling
- Central Air
Appliances
- Included: Range, Refrigerator
Features
- Basement: Unfinished,Partial
Interior area
- Total structure area: 0
- Total interior livable area: 3,504 sqft
Property
Parking
- Total spaces: 3.5
- Parking features: Asphalt, On Site, Garage Owned, Attached, Garage
- Attached garage spaces: 3.5
Accessibility
- Accessibility features: No Disability Access
Features
- Stories: 2
Lot
- Size: 2.00 Acres
Details
- Parcel number: 0118105004
- Special conditions: None
Construction
Type & style
- Home type: SingleFamily
- Property subtype: Single Family Residence
Materials
- Brick
- Foundation: Concrete Perimeter
- Roof: Asphalt
Condition
- New construction: No
- Year built: 1983
Utilities & green energy
- Sewer: Septic Tank
- Water: Well
Community & neighborhood
Location
- Region: Wayne
HOA & financial
HOA
- Has HOA: Yes
- HOA fee: $450 annually
- Services included: None
Other
Other facts
- Listing terms: Conventional
- Ownership: Fee Simple
Price history
| Date | Event | Price |
|---|---|---|
| 4/4/2025 | Sold | $675,000+12.5%$193/sqft |
Source: | ||
| 3/4/2025 | Contingent | $600,000$171/sqft |
Source: | ||
| 2/26/2025 | Listed for sale | $600,000$171/sqft |
Source: | ||
Public tax history
| Year | Property taxes | Tax assessment |
|---|---|---|
| 2023 | $12,434 +2% | $188,480 +9.8% |
| 2022 | $12,194 +13.4% | $171,590 +5.3% |
| 2021 | $10,750 -0.6% | $162,890 -3.1% |
Find assessor info on the county website
Neighborhood: 60184
Nearby schools
GreatSchools rating
- 9/10Wayne Elementary SchoolGrades: K-6Distance: 0.7 mi
- 7/10Kenyon Woods Middle SchoolGrades: 7-8Distance: 3.8 mi
- 6/10South Elgin High SchoolGrades: 9-12Distance: 3.5 mi
Schools provided by the listing agent
- District: 46
Source: MRED as distributed by MLS GRID. This data may not be complete. We recommend contacting the local school district to confirm school assignments for this home.

Get pre-qualified for a loan
At Zillow Home Loans, we can pre-qualify you in as little as 5 minutes with no impact to your credit score.An equal housing lender. NMLS #10287.
Sell for more on Zillow
Get a free Zillow Showcase℠ listing and you could sell for .
$683,500
2% more+ $13,670
With Zillow Showcase(estimated)
$697,170
